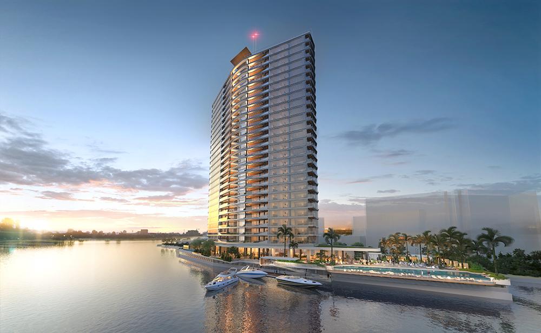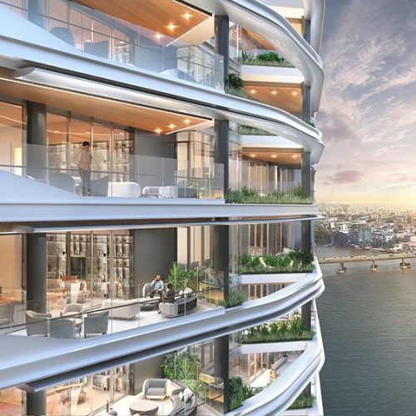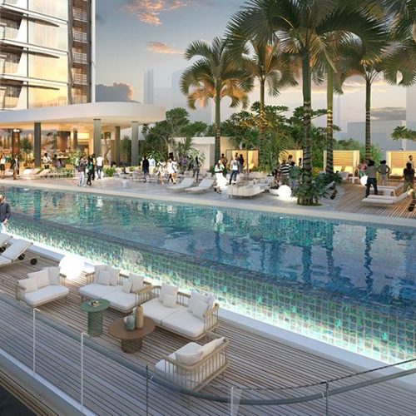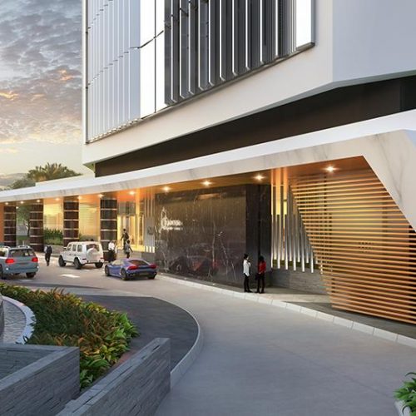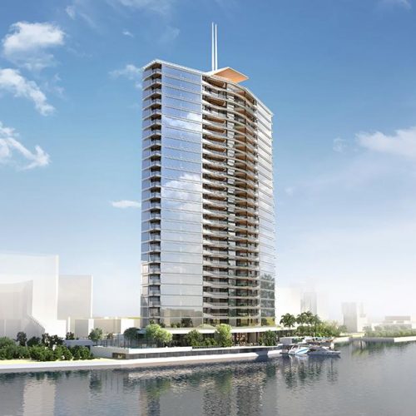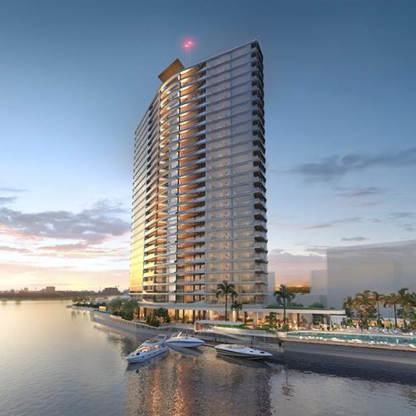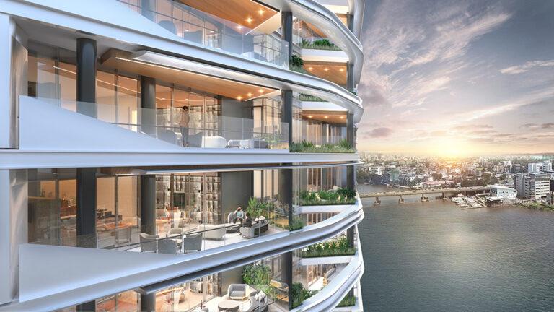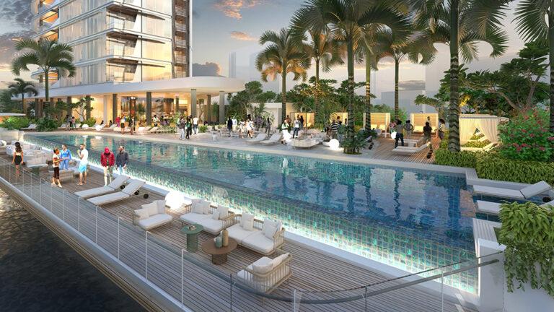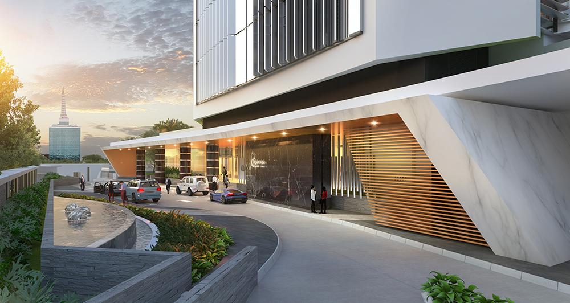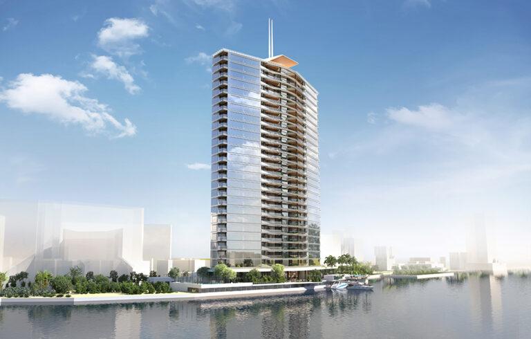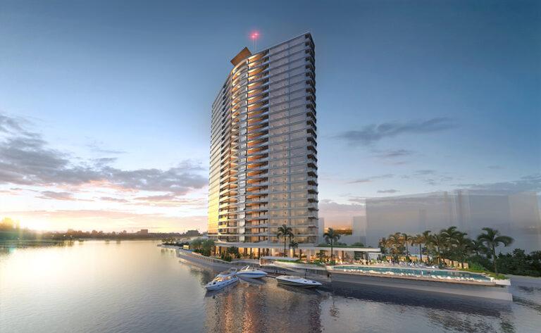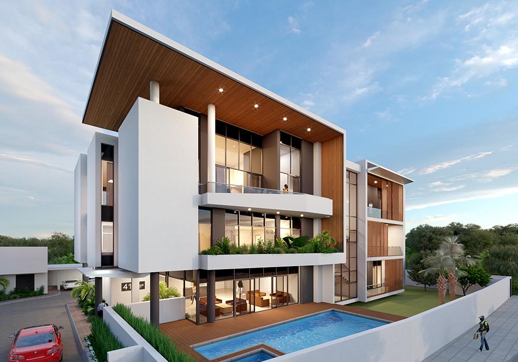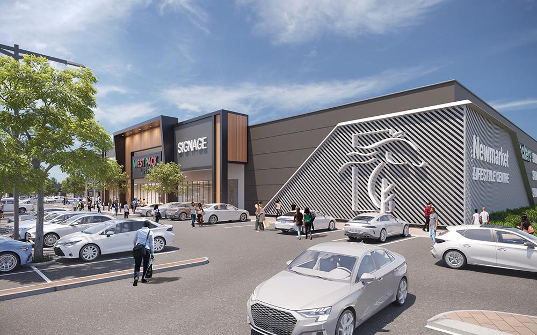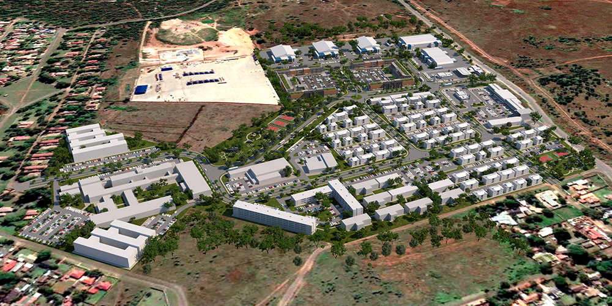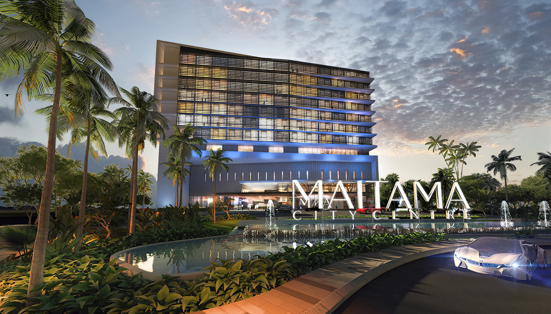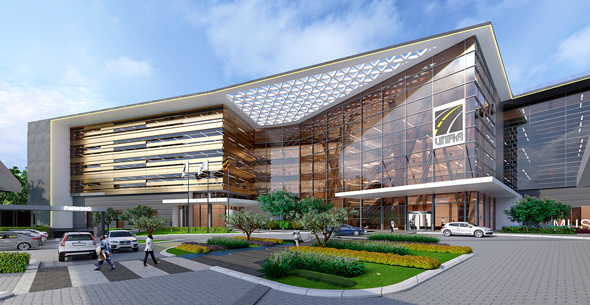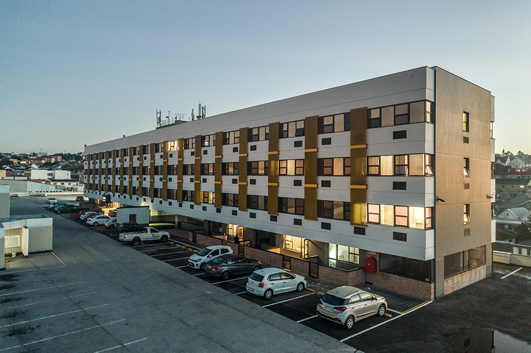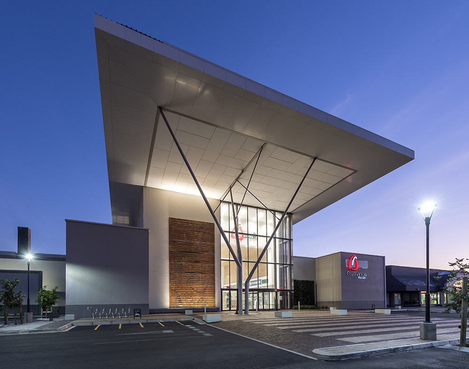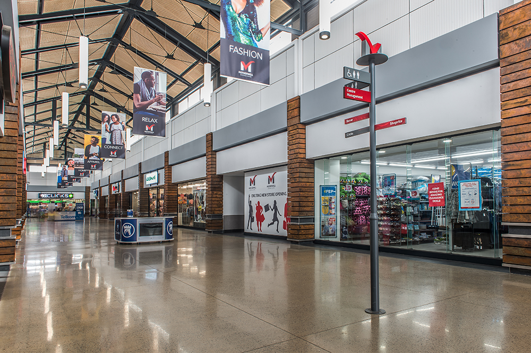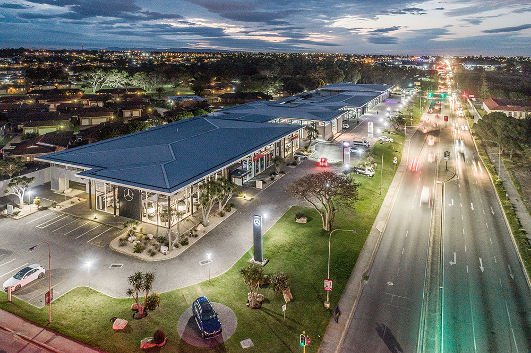Quantum Luxury Residential Tower
Type: Residential
Completion: 2026
Size: 48 650m²
Client: Quantum/ Cappa Dálberto Construction
Quantum Luxury Towers is strategically located in the prime Victoria Island precinct with a beautiful water frontage view to Five Cowrie Creek, a rapidly developing affluent node in the Lagos landscape. The development is accessible by land and water. Victoria Island is home to many Multinational Corporations, Malls, Restaurants and Banks, bringing a vibrant and convenient collection of services to the doorstep of this development.
The design delivers an elegant iconic architectural statement featuring a twenty-five-storey tower with unparalleled views over the city in all directions. It will be a landmark in the Lagos skyline.
Scheduled for completion end 2026.
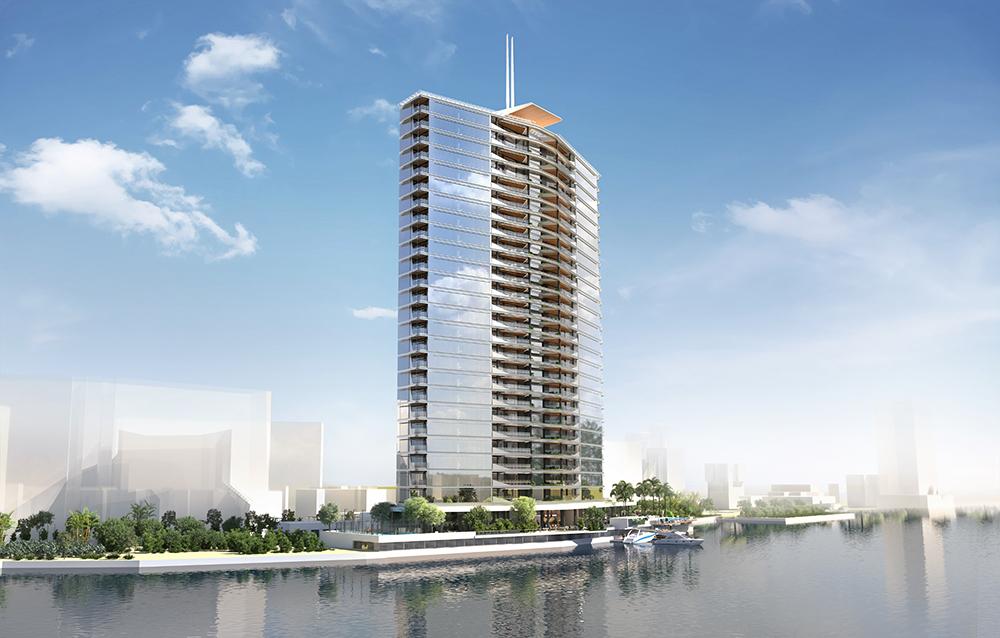
Quantum Luxury Residential Tower
Type: Residential
Completion: 2026
Size: 48 650m²
Client: Quantum/ Cappa Dálberto Construction
Quantum Luxury Towers is strategically located in the prime Victoria Island precinct with a beautiful water frontage view to Five Cowrie Creek, a rapidly developing affluent node in the Lagos landscape. The development is accessible by land and water. Victoria Island is home to many Multinational Corporations, Malls, Restaurants and Banks, bringing a vibrant and convenient collection of services to the doorstep of this development.
The design delivers an elegant iconic architectural statement featuring a twenty-five-storey tower with unparalleled views over the city in all directions. It will be a landmark in the Lagos skyline.
Scheduled for completion end 2026.

Quantum Luxury Residential Tower
Type: Residential
Completion: 2026
Size: 48 650m²
Client: Quantum/ Cappa Dálberto Construction
Quantum Luxury Towers is strategically located in the prime Victoria Island precinct with a beautiful water frontage view to Five Cowrie Creek, a rapidly developing affluent node in the Lagos landscape. The development is accessible by land and water. Victoria Island is home to many Multinational Corporations, Malls, Restaurants and Banks, bringing a vibrant and convenient collection of services to the doorstep of this development.
The design delivers an elegant iconic architectural statement featuring a twenty-five-storey tower with unparalleled views over the city in all directions. It will be a landmark in the Lagos skyline.
Scheduled for completion end 2026.


