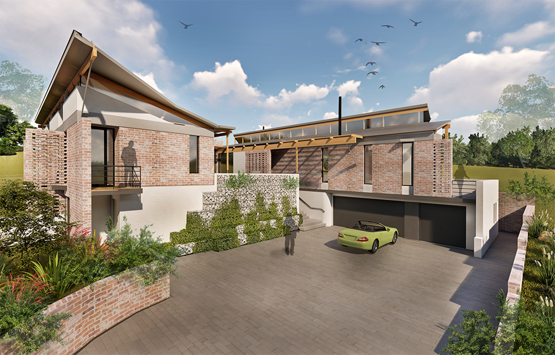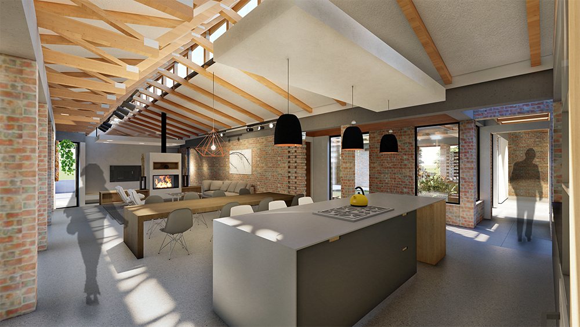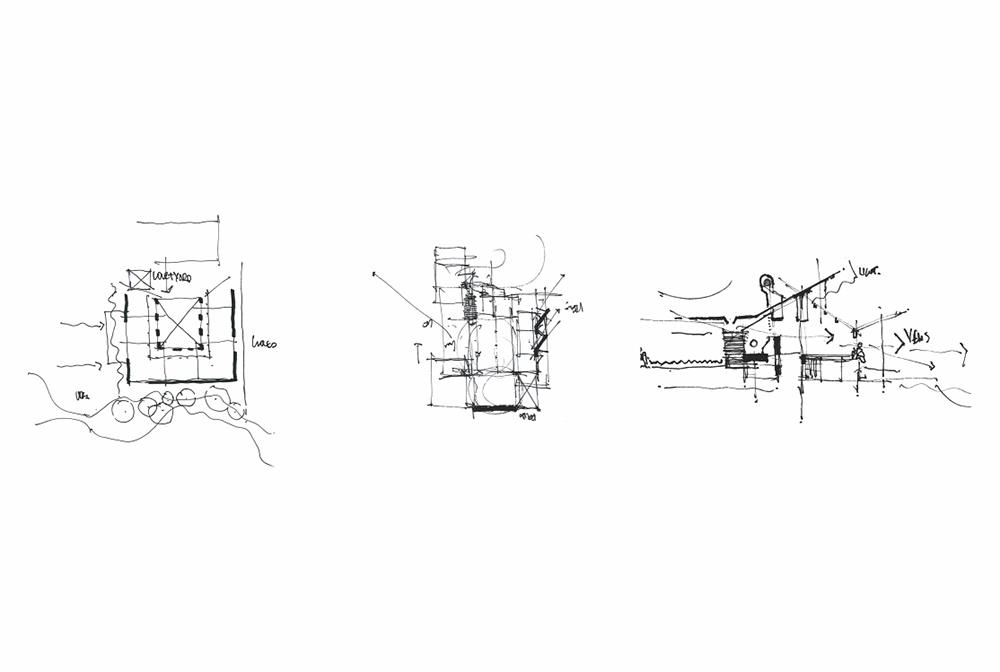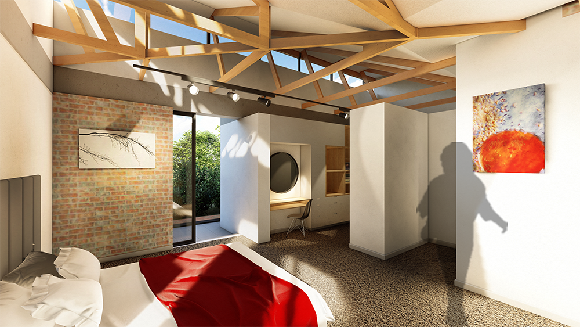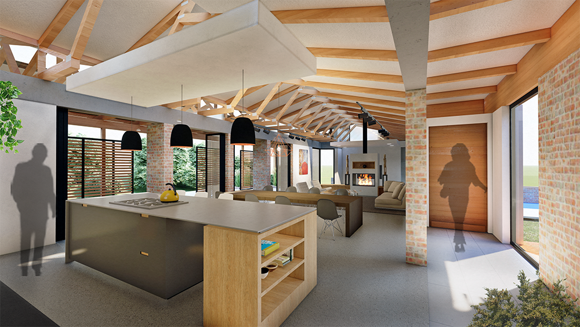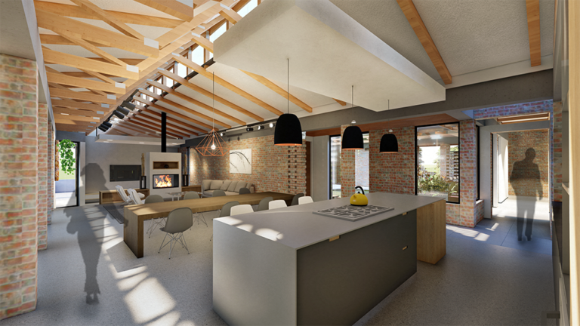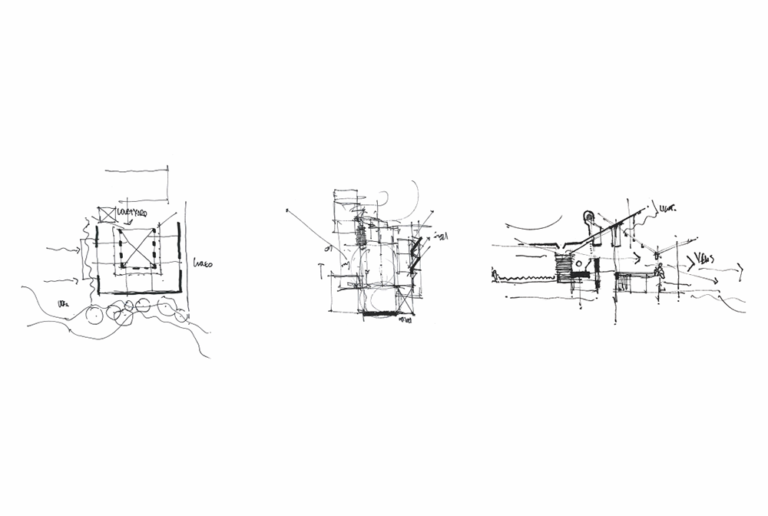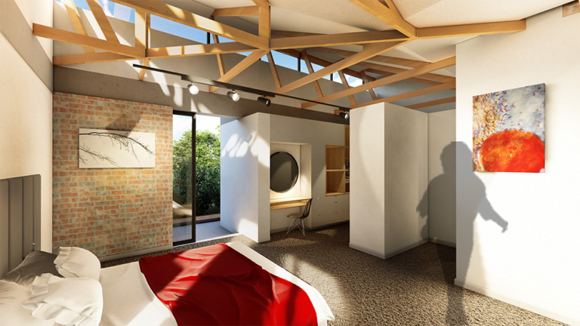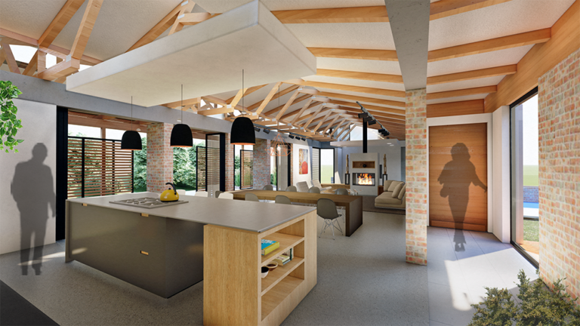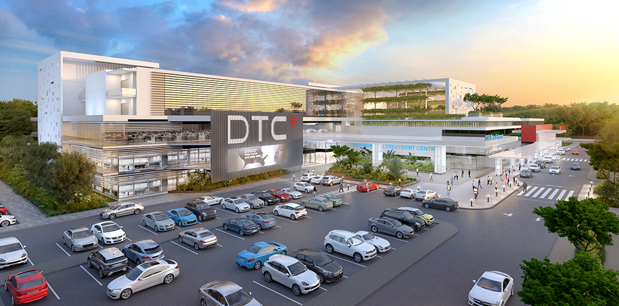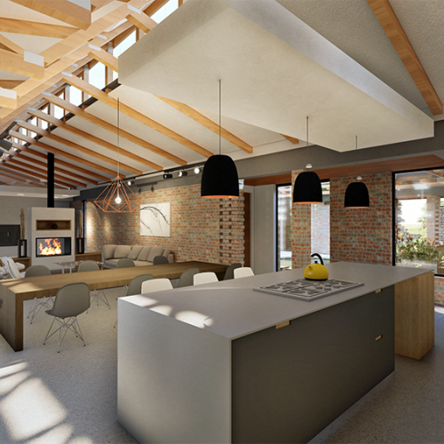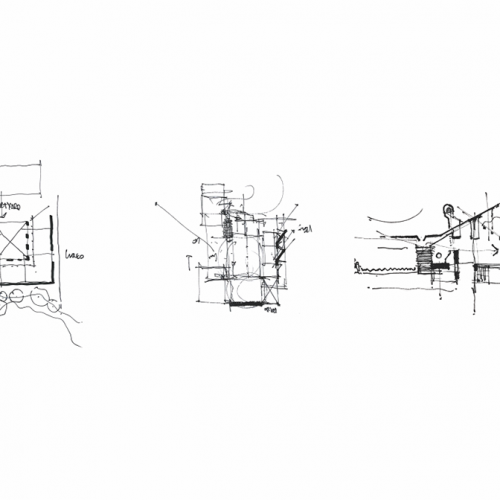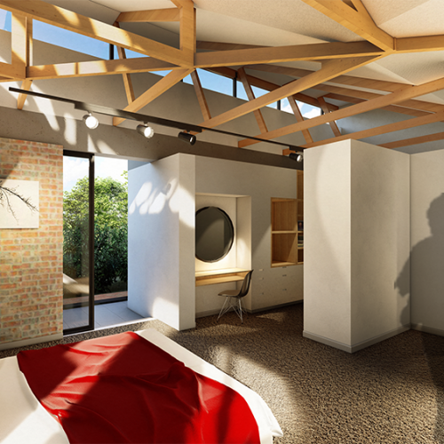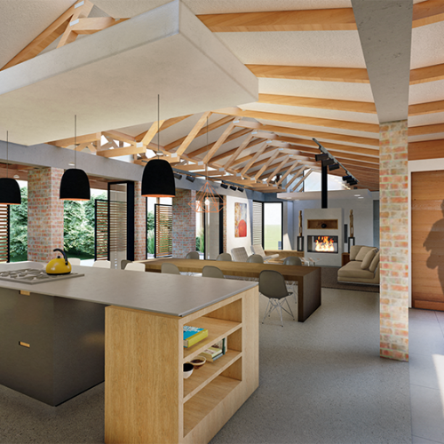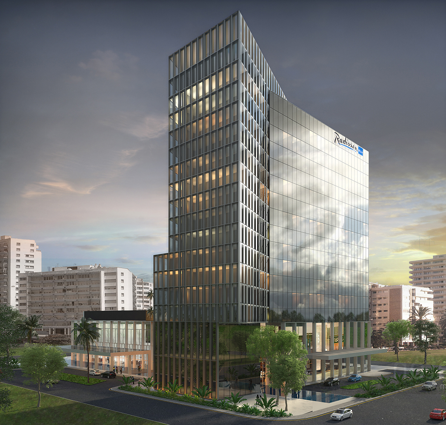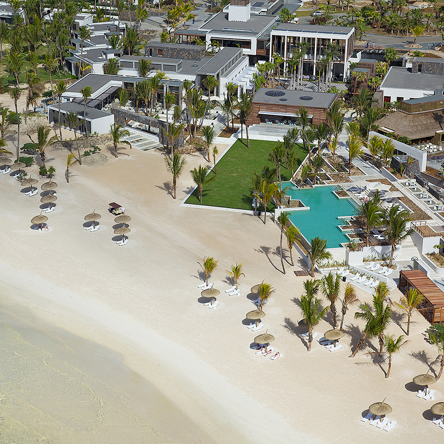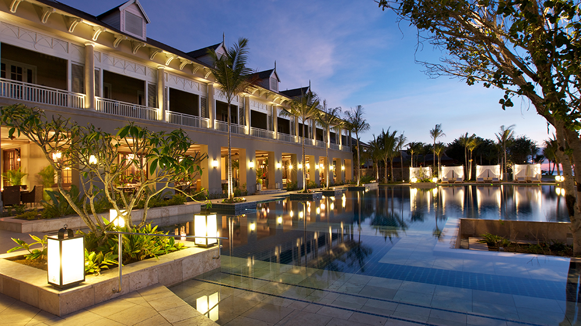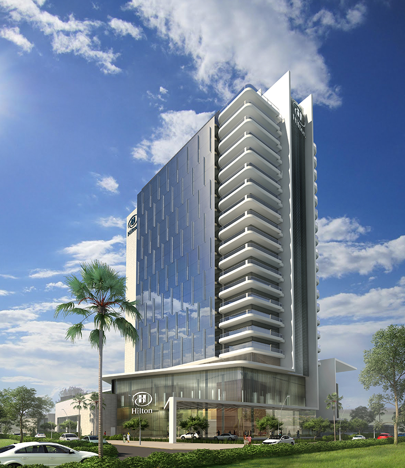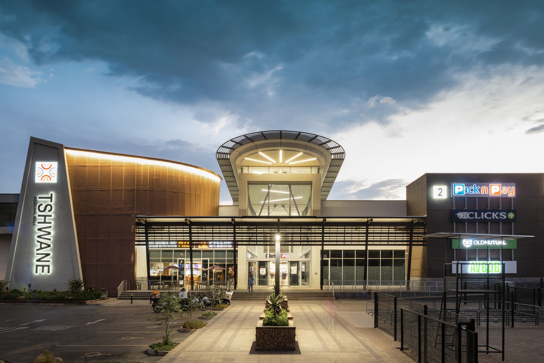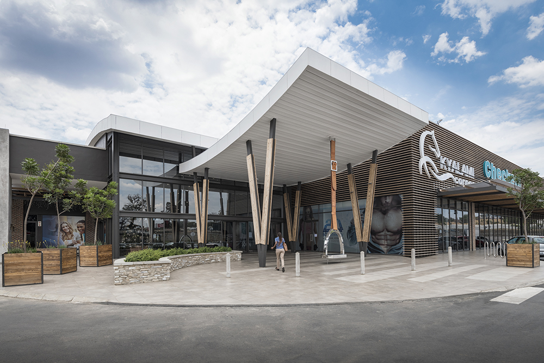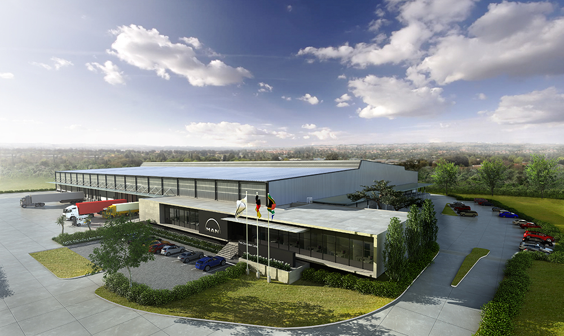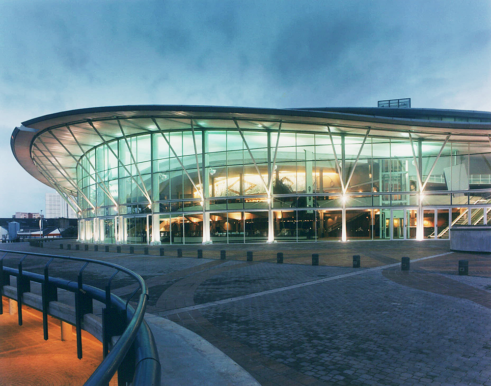Courtyard House
Type: Residential
Completion: 2022
Size: 450 m²
Client: Private
Located on a private estate within an indigenous natural setting, the client brief requested a spacious family home as well as entertainment areas of varying privacy levels.
The house is designed around a central courtyard which gently opens up toward the surrounding spaces, offering an intimate relief from the interior as well as private breakaway space for the family. A large veranda layer, along the western edge, allows the main living areas to open up toward the splendid views and form entertainment areas without comprising the privacy levels internally.
The structure comprises carefully detailed face brick layers lending the spatial aesthetic an intricate, man-made spatial quality and intimate enclosure, suitable for a family dwelling of this scale.
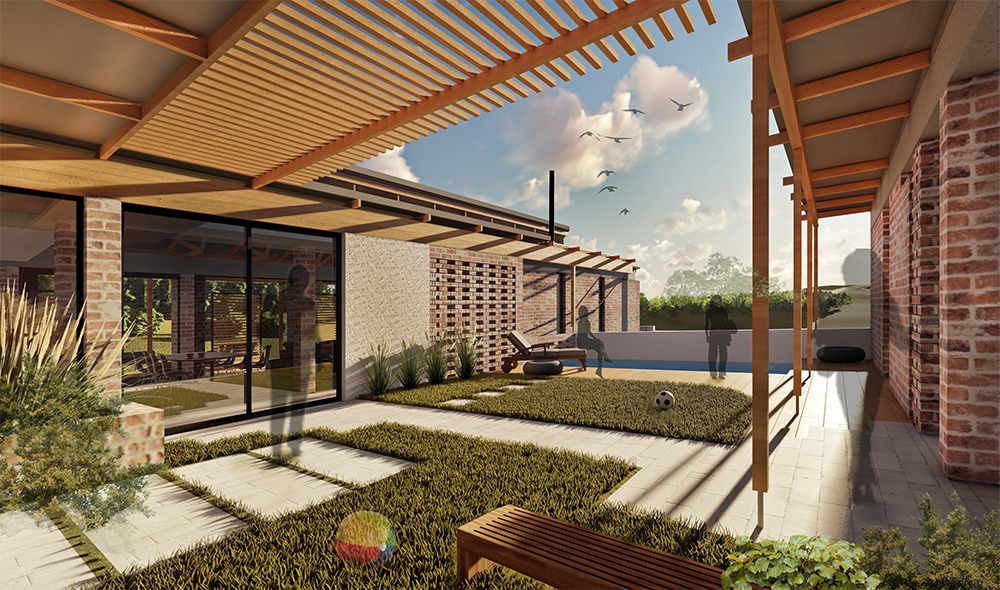
Courtyard House
Type: Residential
Completion: 2022
Size: 450 m²
Client: Private
Located on a private estate within an indigenous natural setting, the client brief requested a spacious family home as well as entertainment areas of varying privacy levels.
The house is designed around a central courtyard which gently opens up toward the surrounding spaces, offering an intimate relief from the interior as well as private breakaway space for the family. A large veranda layer, along the western edge, allows the main living areas to open up toward the splendid views and form entertainment areas without comprising the privacy levels internally.
The structure comprises carefully detailed face brick layers lending the spatial aesthetic an intricate, man-made spatial quality and intimate enclosure, suitable for a family dwelling of this scale.

Courtyard House
Type: Residential
Completion: 2022
Size: 450 m²
Client: Private
Located on a private estate within an indigenous natural setting, the client brief requested a spacious family home as well as entertainment areas of varying privacy levels.
The house is designed around a central courtyard which gently opens up toward the surrounding spaces, offering an intimate relief from the interior as well as private breakaway space for the family. A large veranda layer, along the western edge, allows the main living areas to open up toward the splendid views and form entertainment areas without comprising the privacy levels internally.
The structure comprises carefully detailed face brick layers lending the spatial aesthetic an intricate, man-made spatial quality and intimate enclosure, suitable for a family dwelling of this scale.


