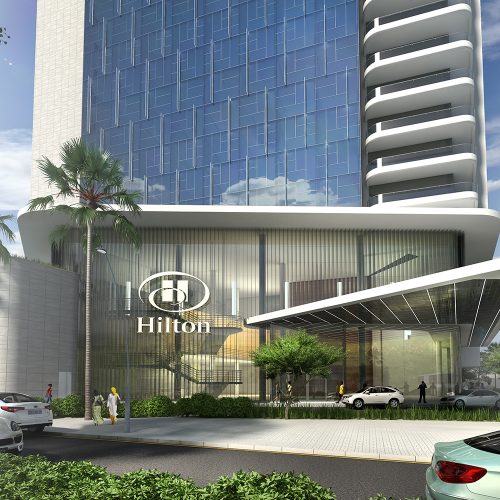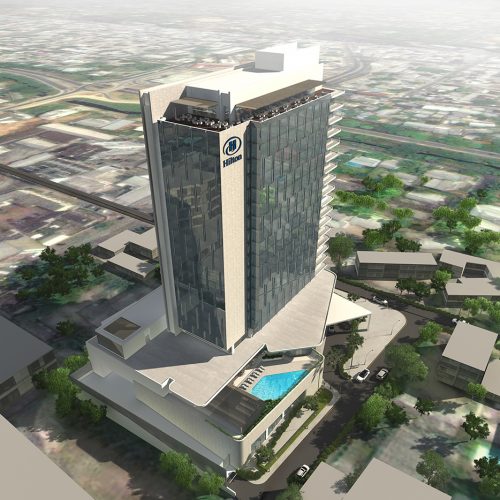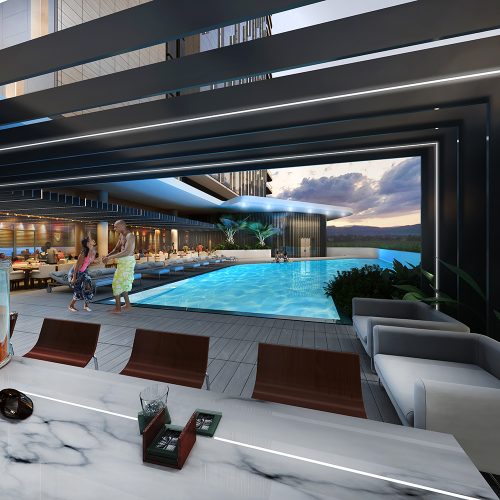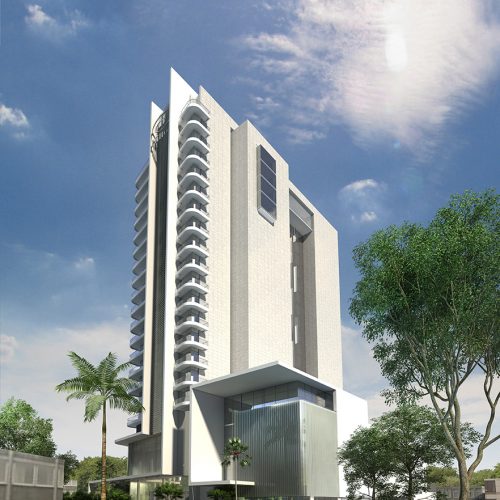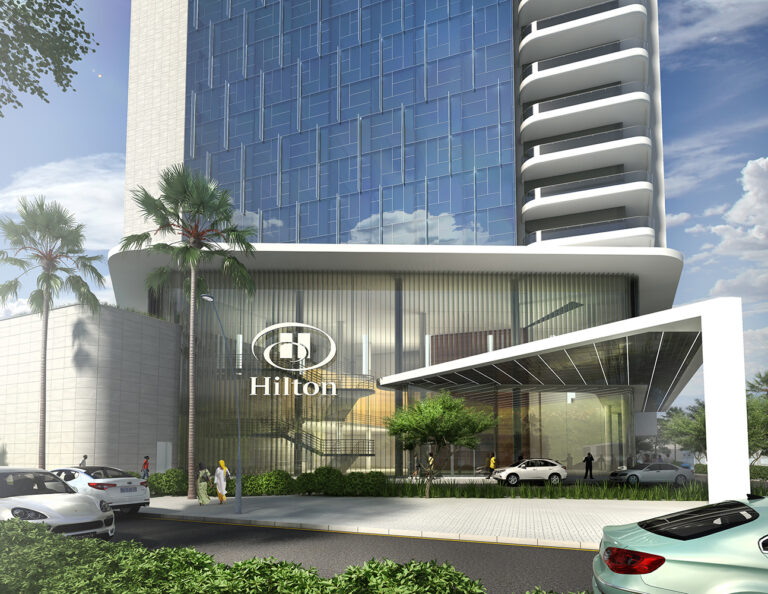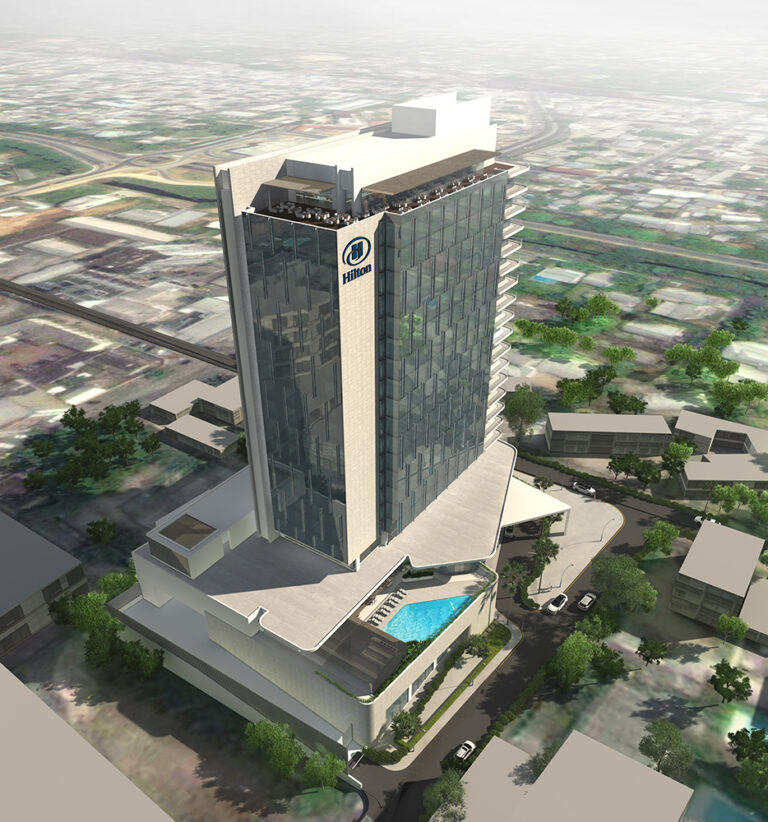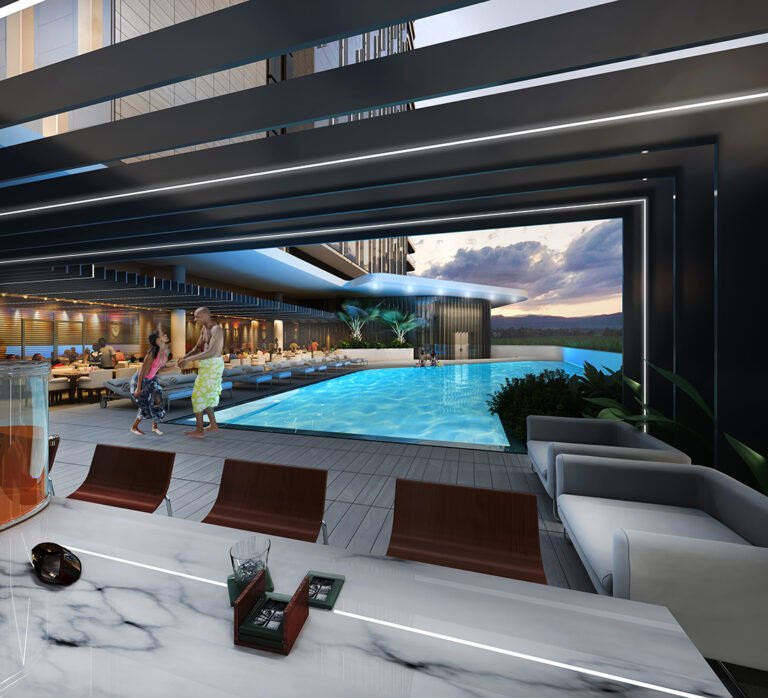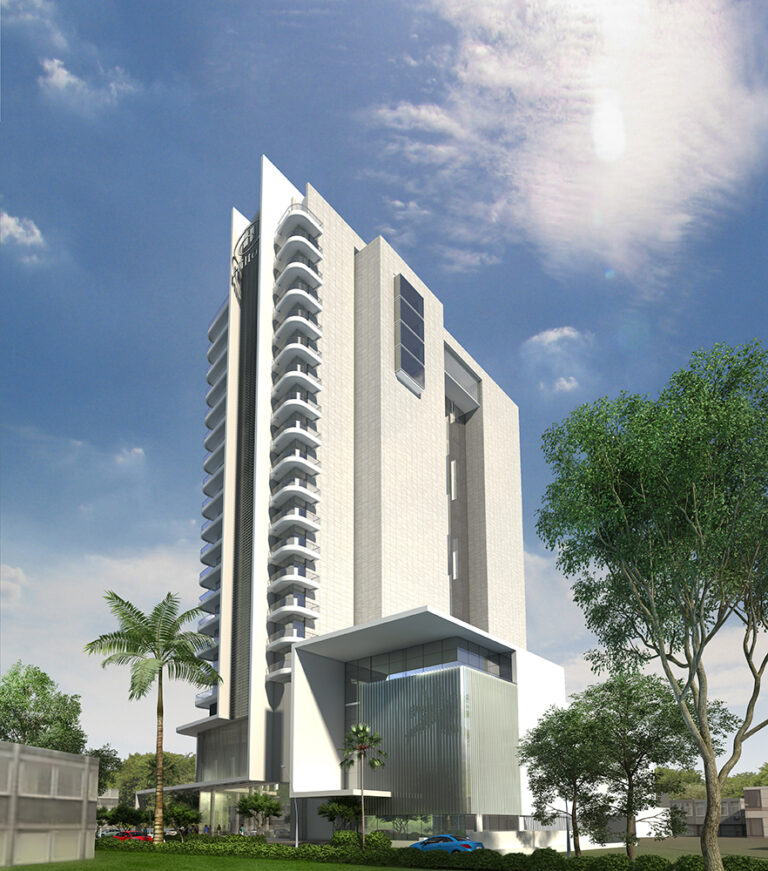Hilton Hotel
Type: Hospitality
Completion: Ongoing
Size: 35 169m²
Client: Caisse Properties Ltd
Located in Bonanjo, the heart of Douala, the hospitality project is a 21-storey, 233-key, Hilton Hotel, and 40-key serviced Hilton Apartments with 2 basement levels for services, and 265 parking bays.
Arrival is situated on the corner of Rue Pierre Loti and Rue de Trieste. The generous porte-cochere opens directly to the main entrance of the Hotel, revealing the triple-height lobby lounge, reception and lounge bar and the multiple-volume void above, which allows visual interconnection of public spaces on the first and second floors .
Adjacent to the lobby lounge is the subdivisible ballroom and subdivisible meeting rooms and support areas. A separate entrance and drop-off on the Rue de Trieste side gives one access to the lobby and reception of the serviced apartments. Additional meeting rooms are situated on the first floor as well as the administration offices of the hotel.
Going one level up, the large food and beverage facility opens to the garden terrace and pool and bar terrace. The gym and spa are situated on the third floor and shares this level with hotel services.
From there on the tower rises with 13 guest rooms and suites levels. The Executive lounge is also situated on the 16th floor. Above this are situated 4 floors of luxury serviced apartments.
The Rooftop Speciality Restaurant and Cocktail Bar is the highest public area on the building, where its internal areas, and its open and covered terraces offer the magnificent views of the city’s skyline from this elevated position.
The project was put on hold with the outbreak of Covid.
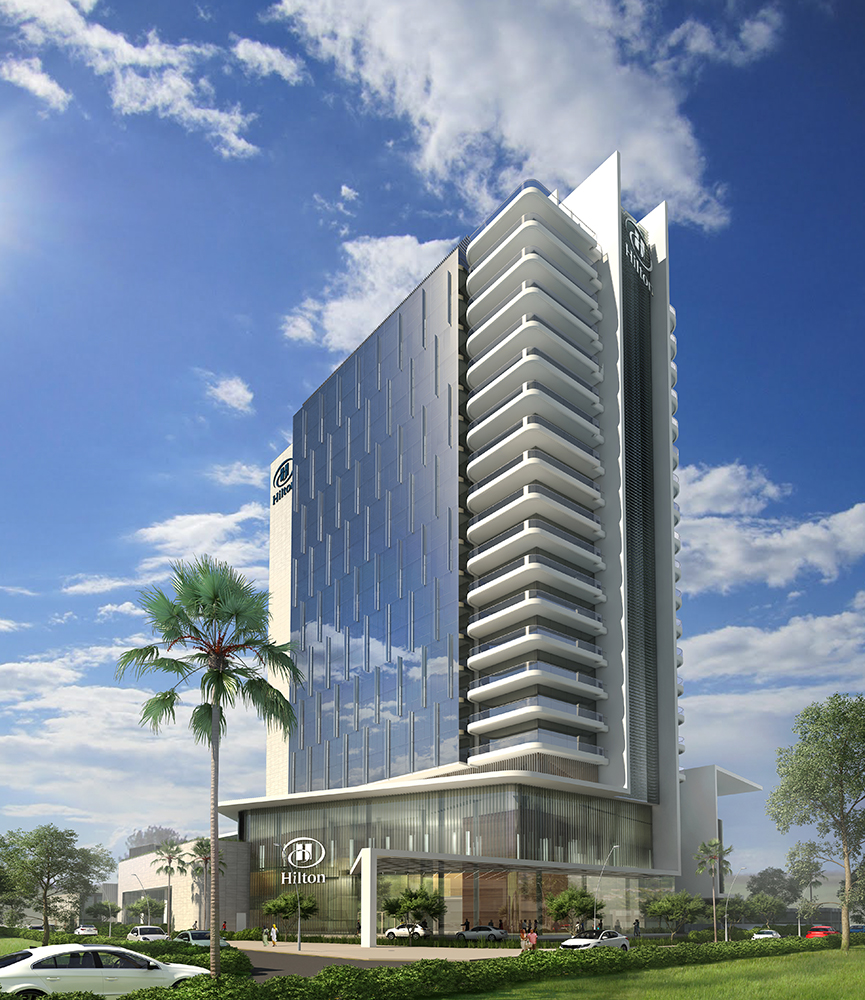
Hilton Hotel
Type: Hospitality
Completion: Ongoing
Size: 35 169m²
Client: Caisse Properties Ltd
Located in Bonanjo, the heart of Douala, the hospitality project is a 21-storey, 233-key, Hilton Hotel, and 40-key serviced Hilton Apartments with 2 basement levels for services, and 265 parking bays.
Arrival is situated on the corner of Rue Pierre Loti and Rue de Trieste. The generous porte-cochere opens directly to the main entrance of the Hotel, revealing the triple-height lobby lounge, reception and lounge bar and the multiple-volume void above, which allows visual interconnection of public spaces on the first and second floors .
Adjacent to the lobby lounge is the subdivisible ballroom and subdivisible meeting rooms and support areas. A separate entrance and drop-off on the Rue de Trieste side gives one access to the lobby and reception of the serviced apartments. Additional meeting rooms are situated on the first floor as well as the administration offices of the hotel.
Going one level up, the large food and beverage facility opens to the garden terrace and pool and bar terrace. The gym and spa are situated on the third floor and shares this level with hotel services.
From there on the tower rises with 13 guest rooms and suites levels. The Executive lounge is also situated on the 16th floor. Above this are situated 4 floors of luxury serviced apartments.
The Rooftop Speciality Restaurant and Cocktail Bar is the highest public area on the building, where its internal areas, and its open and covered terraces offer the magnificent views of the city’s skyline from this elevated position.
The project was put on hold with the outbreak of Covid.

Hilton Hotel
Type: Hospitality
Completion: Ongoing
Size: 35 169m²
Client: Caisse Properties Ltd
Located in Bonanjo, the heart of Douala, the hospitality project is a 21-storey, 233-key, Hilton Hotel, and 40-key serviced Hilton Apartments with 2 basement levels for services, and 265 parking bays.
Arrival is situated on the corner of Rue Pierre Loti and Rue de Trieste. The generous porte-cochere opens directly to the main entrance of the Hotel, revealing the triple-height lobby lounge, reception and lounge bar and the multiple-volume void above, which allows visual interconnection of public spaces on the first and second floors .
Adjacent to the lobby lounge is the subdivisible ballroom and subdivisible meeting rooms and support areas. A separate entrance and drop-off on the Rue de Trieste side gives one access to the lobby and reception of the serviced apartments. Additional meeting rooms are situated on the first floor as well as the administration offices of the hotel.
Going one level up, the large food and beverage facility opens to the garden terrace and pool and bar terrace. The gym and spa are situated on the third floor and shares this level with hotel services.
From there on the tower rises with 13 guest rooms and suites levels. The Executive lounge is also situated on the 16th floor. Above this are situated 4 floors of luxury serviced apartments.
The Rooftop Speciality Restaurant and Cocktail Bar is the highest public area on the building, where its internal areas, and its open and covered terraces offer the magnificent views of the city’s skyline from this elevated position.
The project was put on hold with the outbreak of Covid.


