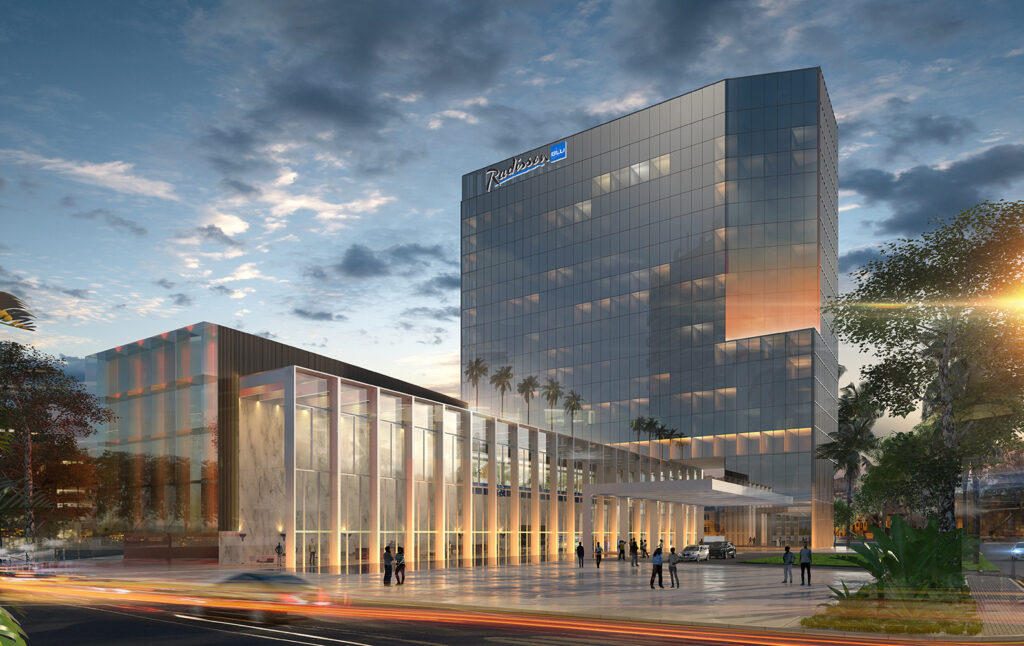Radisson Blu Abuja
Type: Hospitality
Completion: 2020
Size: 258 Keys
Client: NAC Funding SPV
Located in the CBD of the Nigerian capital, Abuja, the prestigious 258 key Radisson Blu hotel commands an imposing position at the junction of Herbert Macaulay Way and Samuel Ademulegun Ave. Designed over ground plus 12 levels, the hotel offers a mix of standard and deluxe rooms and suites, together with an extensive meetings and events space, in response to local market demands. Flexibility of the public spaces is paramount, with the main ballroom of almost 1200m² being sub-divisable into 3 rooms of approximately 380m² each, with state of the art acoustic operable walls, as well as additional conference, meeting and board rooms that are also designed for ease of combinatioing and sub-dividing. Generous lobby, lounge, bar and pre-function spaces on the ground level are complemented by the all-day dining restaurant at first floor level, and a speciality restaurant and sky-bar on the 12th floor. Targeted towards the well established demand for business tourism from local, regional and international markets, the proposed Radisson Blu Abuja concept was designed in 2019/2020, but currently delayed due to the global Covid-19 pandemic.

Radisson Blu Abuja
Type: Hospitality
Completion: 2020
Size: 258 Keys
Client: NAC Funding SPV
Located in the CBD of the Nigerian capital, Abuja, the prestigious 258 key Radisson Blu hotel commands an imposing position at the junction of Herbert Macaulay Way and Samuel Ademulegun Ave. Designed over ground plus 12 levels, the hotel offers a mix of standard and deluxe rooms and suites, together with an extensive meetings and events space, in response to local market demands. Flexibility of the public spaces is paramount, with the main ballroom of almost 1200m² being sub-divisable into 3 rooms of approximately 380m² each, with state of the art acoustic operable walls, as well as additional conference, meeting and board rooms that are also designed for ease of combinatioing and sub-dividing. Generous lobby, lounge, bar and pre-function spaces on the ground level are complemented by the all-day dining restaurant at first floor level, and a speciality restaurant and sky-bar on the 12th floor. Targeted towards the well established demand for business tourism from local, regional and international markets, the proposed Radisson Blu Abuja concept was designed in 2019/2020, but currently delayed due to the global Covid-19 pandemic.

Radisson Blu Abuja
Type: Hospitality
Completion: 2020
Size: 258 Keys
Client: NAC Funding SPV
Located in the CBD of the Nigerian capital, Abuja, the prestigious 258 key Radisson Blu hotel commands an imposing position at the junction of Herbert Macaulay Way and Samuel Ademulegun Ave. Designed over ground plus 12 levels, the hotel offers a mix of standard and deluxe rooms and suites, together with an extensive meetings and events space, in response to local market demands. Flexibility of the public spaces is paramount, with the main ballroom of almost 1200m² being sub-divisable into 3 rooms of approximately 380m² each, with state of the art acoustic operable walls, as well as additional conference, meeting and board rooms that are also designed for ease of combinatioing and sub-dividing. Generous lobby, lounge, bar and pre-function spaces on the ground level are complemented by the all-day dining restaurant at first floor level, and a speciality restaurant and sky-bar on the 12th floor. Targeted towards the well established demand for business tourism from local, regional and international markets, the proposed Radisson Blu Abuja concept was designed in 2019/2020, but currently delayed due to the global Covid-19 pandemic.

