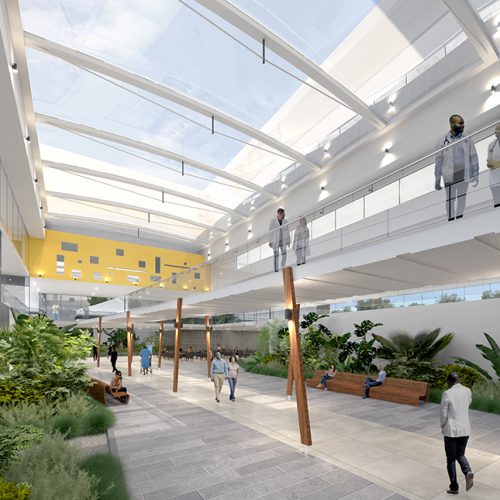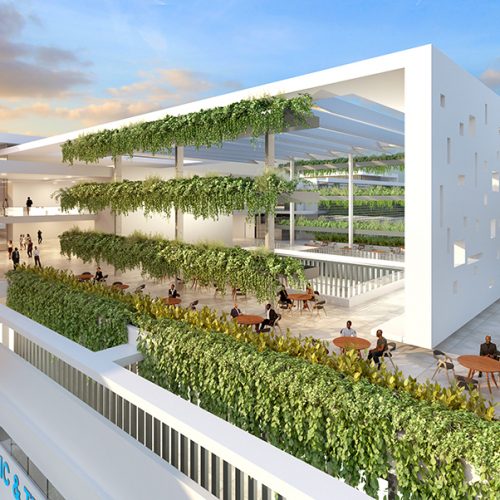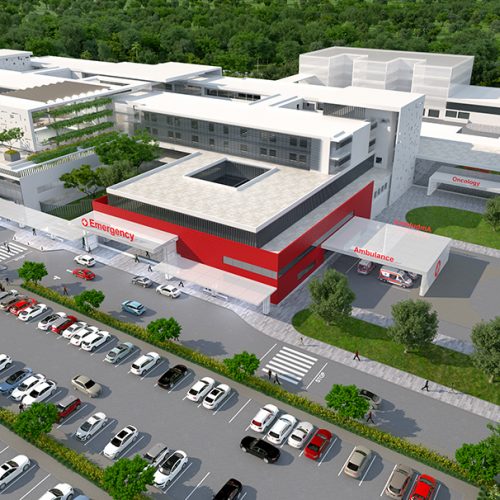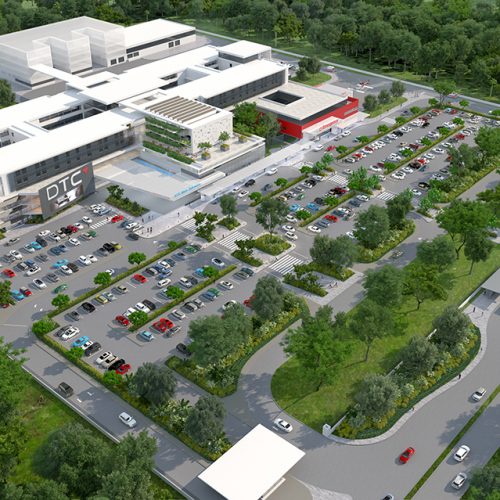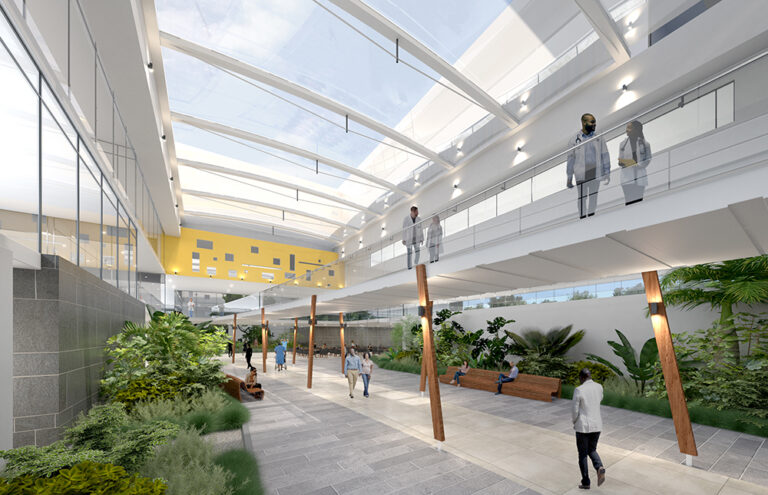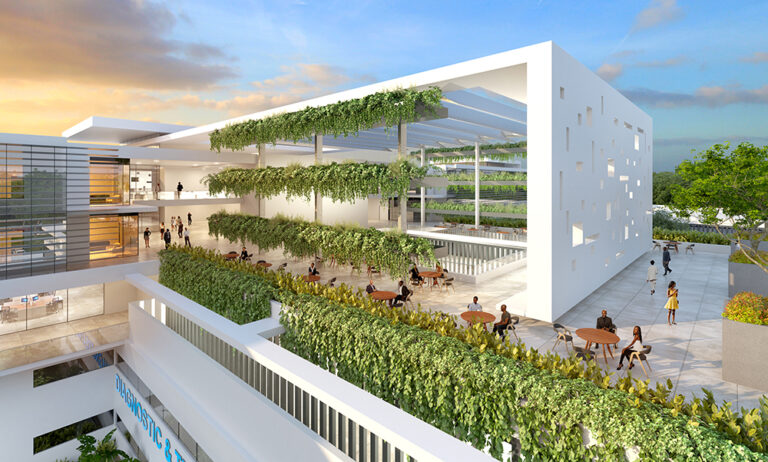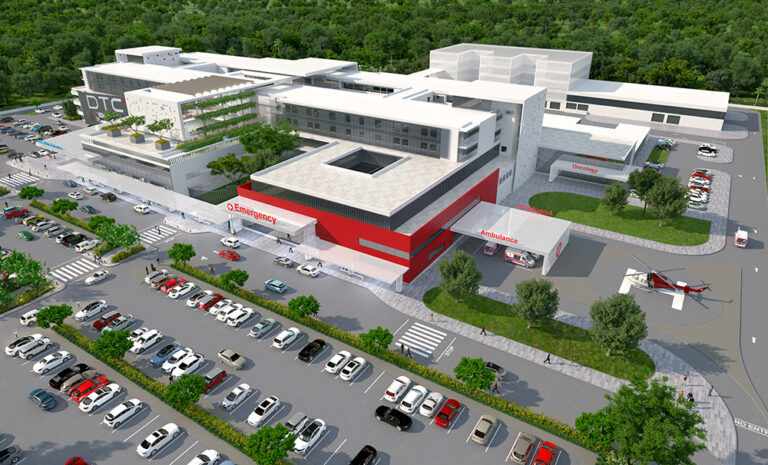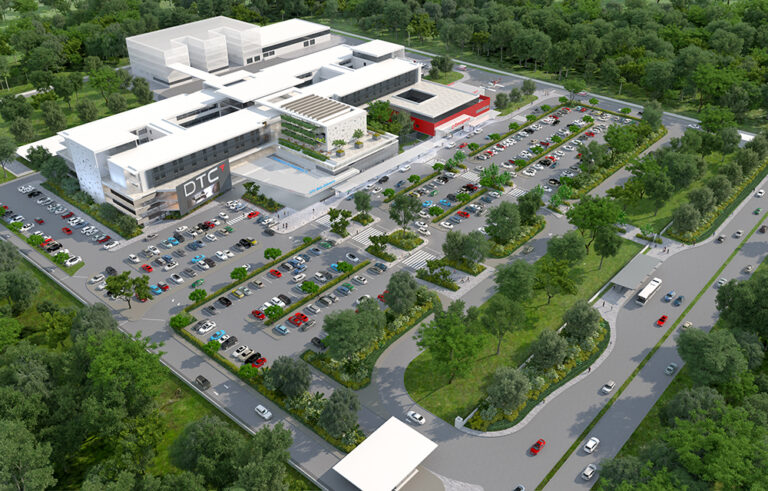Diagnostic Treatment Centres
Type: Healthcare
Completion: 2021
Size: 26 000 m²
Client: Undisclosed
Designed as a pilot project prototype, this proposed Wellness & Diagnostic Centre aims to deliver world class, International standard, diagnostic and minimally invasive investigations and treatments, capable of adaptation to suit the specific needs of differing regions, to help stem the increasing outflow of people due to “Medical Tourism”. Utilising the “model of care” design principles, the conceptual planning of the WDC is derived from the matrix of relationships between departments to deliver clarity in the navigation and use of spaces and functions. The design seeks to avoid an institutional atmosphere and instead creates a welcoming, peaceful, and appropriately caring environment, symbolic of the right of patients to be treated with dignity and respect, meeting the physical and emotional needs of patients, and delivering the highest standard of care./The WDC Projects present a unique design opportunity to develop a building that embodies the client’s forward thinking new healthcare aspirations to deliver some of the most specialised and technologically advanced healthcare facilities in the region. In this collaboration between SVA, VDBA & PWO Architects , contemporary architectural thinking and cutting-edge health practice are combined harmoniously to deliver this exciting vision.
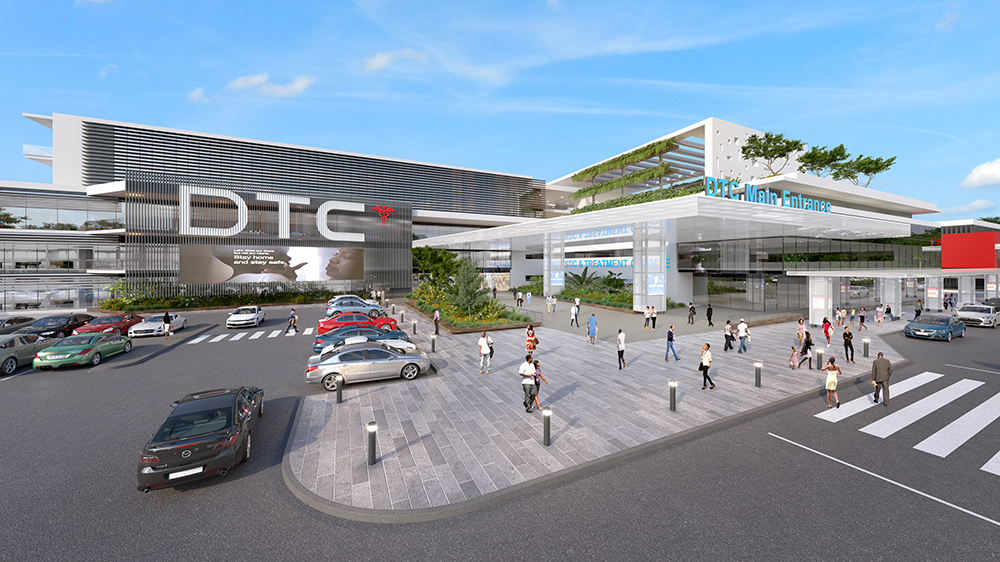
Diagnostic Treatment Centres
Type: Healthcare
Completion: 2021
Size: 26 000 m²
Client: Undisclosed
Designed as a pilot project prototype, this proposed Wellness & Diagnostic Centre aims to deliver world class, International standard, diagnostic and minimally invasive investigations and treatments, capable of adaptation to suit the specific needs of differing regions, to help stem the increasing outflow of people due to “Medical Tourism”. Utilising the “model of care” design principles, the conceptual planning of the WDC is derived from the matrix of relationships between departments to deliver clarity in the navigation and use of spaces and functions. The design seeks to avoid an institutional atmosphere and instead creates a welcoming, peaceful, and appropriately caring environment, symbolic of the right of patients to be treated with dignity and respect, meeting the physical and emotional needs of patients, and delivering the highest standard of care./The WDC Projects present a unique design opportunity to develop a building that embodies the client’s forward thinking new healthcare aspirations to deliver some of the most specialised and technologically advanced healthcare facilities in the region. In this collaboration between SVA, VDBA & PWO Architects , contemporary architectural thinking and cutting-edge health practice are combined harmoniously to deliver this exciting vision.

Diagnostic Treatment Centres
Type: Healthcare
Completion: 2021
Size: 26 000 m²
Client: Undisclosed
Designed as a pilot project prototype, this proposed Wellness & Diagnostic Centre aims to deliver world class, International standard, diagnostic and minimally invasive investigations and treatments, capable of adaptation to suit the specific needs of differing regions, to help stem the increasing outflow of people due to “Medical Tourism”. Utilising the “model of care” design principles, the conceptual planning of the WDC is derived from the matrix of relationships between departments to deliver clarity in the navigation and use of spaces and functions. The design seeks to avoid an institutional atmosphere and instead creates a welcoming, peaceful, and appropriately caring environment, symbolic of the right of patients to be treated with dignity and respect, meeting the physical and emotional needs of patients, and delivering the highest standard of care./The WDC Projects present a unique design opportunity to develop a building that embodies the client’s forward thinking new healthcare aspirations to deliver some of the most specialised and technologically advanced healthcare facilities in the region. In this collaboration between SVA, VDBA & PWO Architects , contemporary architectural thinking and cutting-edge health practice are combined harmoniously to deliver this exciting vision.


