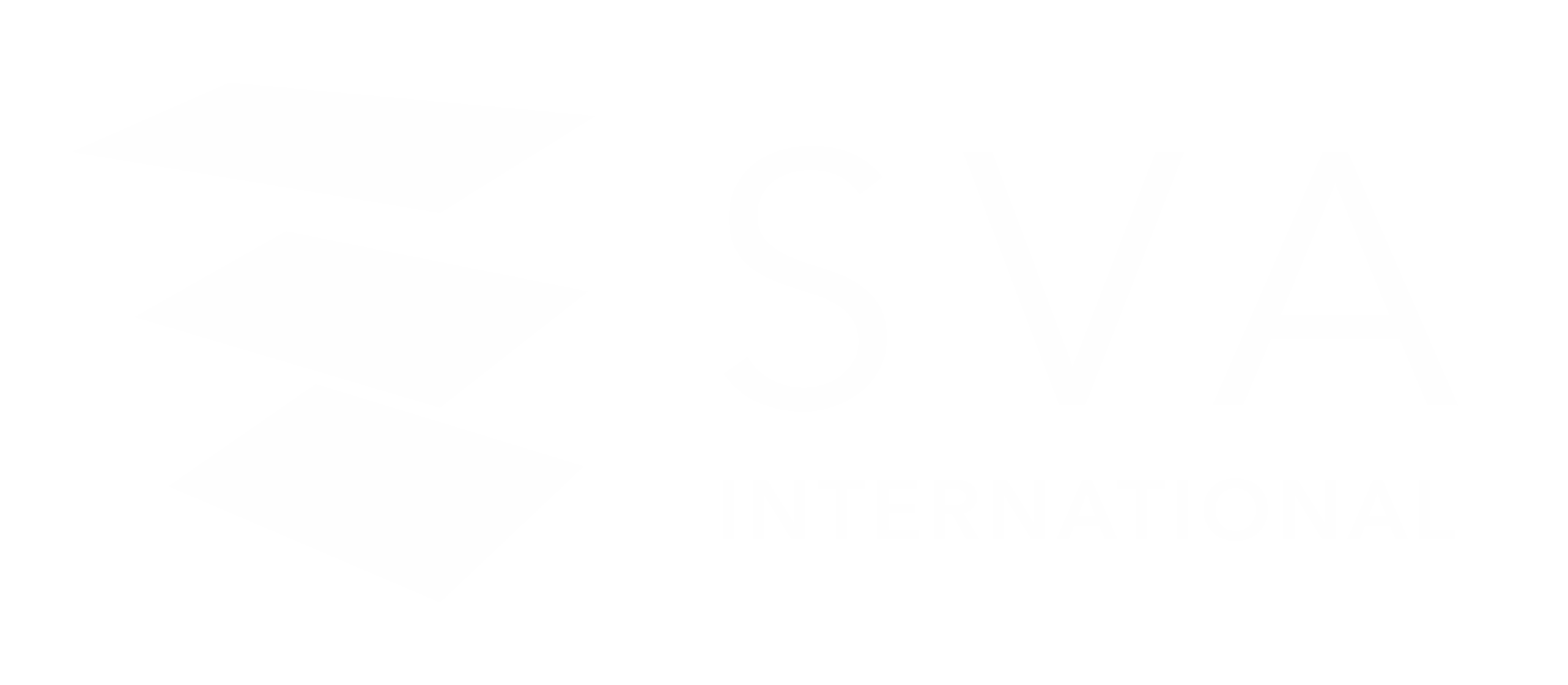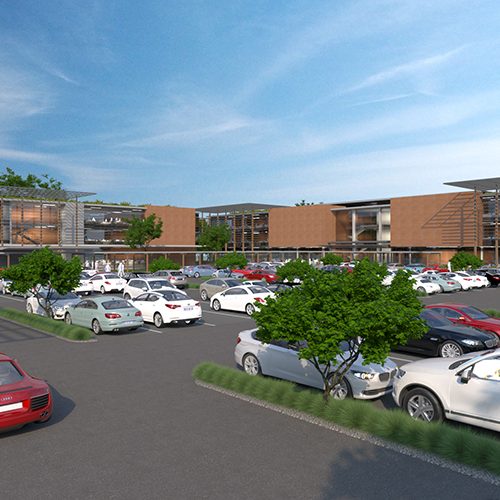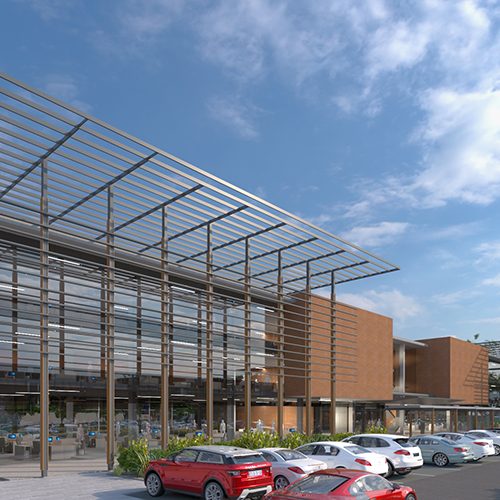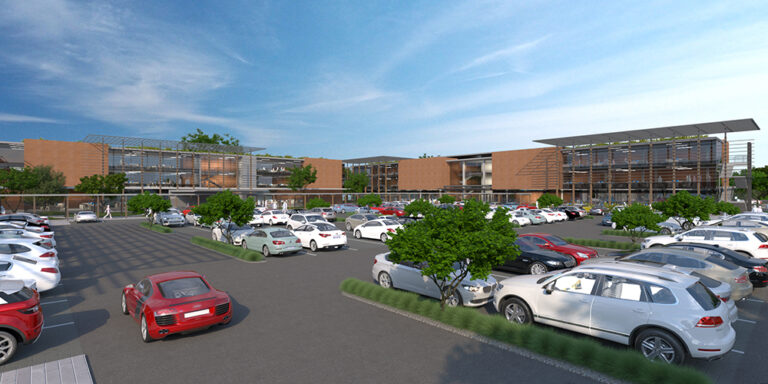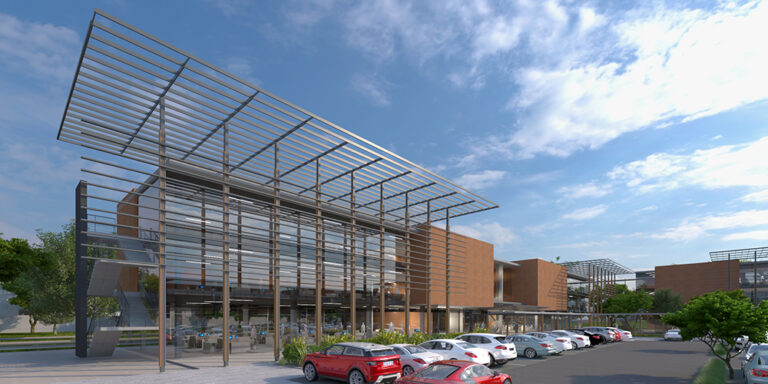Olifantsfontein
Type: Mixed-Use
Completion: Design Phase
Size: 160 000 m²
Client: Gyro Group
Located mid-way between Johannesburg and Pretoria, the new Olifantsfontein Mixed Use Development is a multi-use urban development with a strong focus on job creation and social upliftment.
Easily accessible via major traffic routes and surrounded by residential and industrial land-uses, the site is ideally located for redevelopment into a work-live-play environment.
Developed along a central tree-line boulevard / corridor the development will consist of an office park, light industrial zone, residential components, a tertiary education facility, retail outlets and community facilities such as a clinic, municipal offices, and a pre-school.
Ample public open spaces, walkways and outdoor leisure activities will ensure a safe and people-focused environment.
Tree lines streets, sidewalks and urban spaces will be the core of the development around which all activities will be arranged.
Parks, playgrounds, seating areas and outdoor leisure equipment will provide spaces for community interaction and improve personal and social well-being.
A combination of soft and hard landscaping will be used throughout.
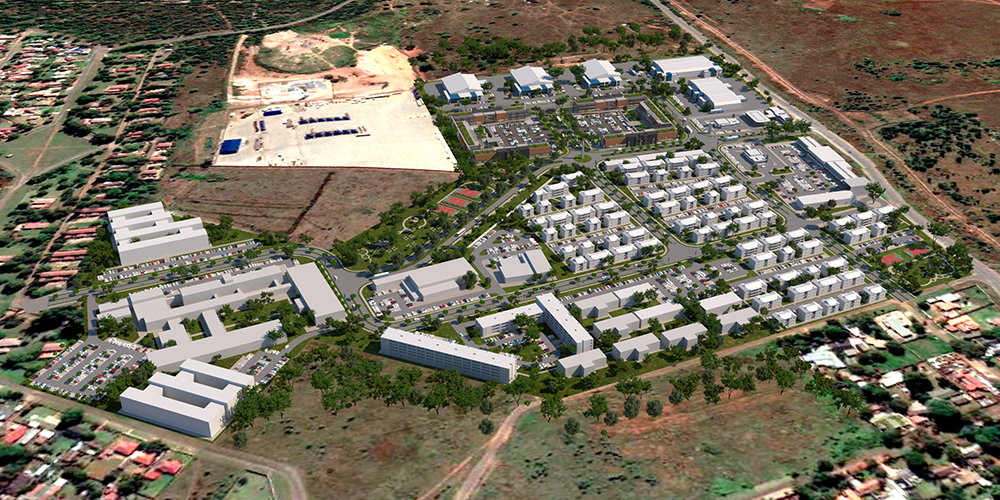
Olifantsfontein
Type: Mixed-Use
Completion: Design Phase
Size: 160 000 m²
Client: Gyro Group
Located mid-way between Johannesburg and Pretoria, the new Olifantsfontein Mixed Use Development is a multi-use urban development with a strong focus on job creation and social upliftment.
Easily accessible via major traffic routes and surrounded by residential and industrial land-uses, the site is ideally located for redevelopment into a work-live-play environment.
Developed along a central tree-line boulevard / corridor the development will consist of an office park, light industrial zone, residential components, a tertiary education facility, retail outlets and community facilities such as a clinic, municipal offices, and a pre-school.
Ample public open spaces, walkways and outdoor leisure activities will ensure a safe and people-focused environment.
Tree lines streets, sidewalks and urban spaces will be the core of the development around which all activities will be arranged.
Parks, playgrounds, seating areas and outdoor leisure equipment will provide spaces for community interaction and improve personal and social well-being.
A combination of soft and hard landscaping will be used throughout.

Olifantsfontein
Type: Mixed-Use
Completion: Design Phase
Size: 160 000 m²
Client: Gyro Group
Located mid-way between Johannesburg and Pretoria, the new Olifantsfontein Mixed Use Development is a multi-use urban development with a strong focus on job creation and social upliftment.
Easily accessible via major traffic routes and surrounded by residential and industrial land-uses, the site is ideally located for redevelopment into a work-live-play environment.
Developed along a central tree-line boulevard / corridor the development will consist of an office park, light industrial zone, residential components, a tertiary education facility, retail outlets and community facilities such as a clinic, municipal offices, and a pre-school.
Ample public open spaces, walkways and outdoor leisure activities will ensure a safe and people-focused environment.
Tree lines streets, sidewalks and urban spaces will be the core of the development around which all activities will be arranged.
Parks, playgrounds, seating areas and outdoor leisure equipment will provide spaces for community interaction and improve personal and social well-being.
A combination of soft and hard landscaping will be used throughout.
