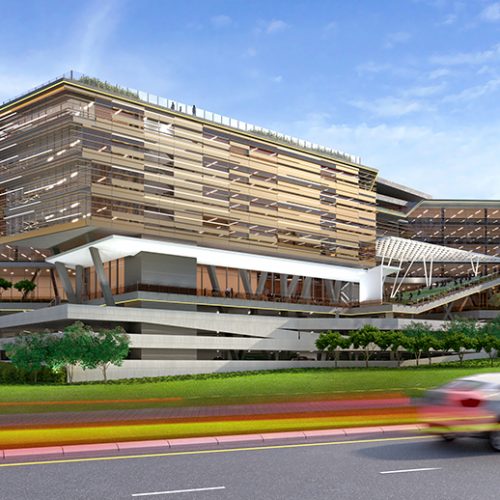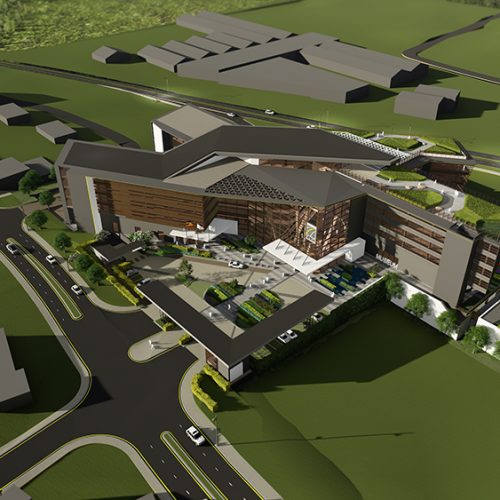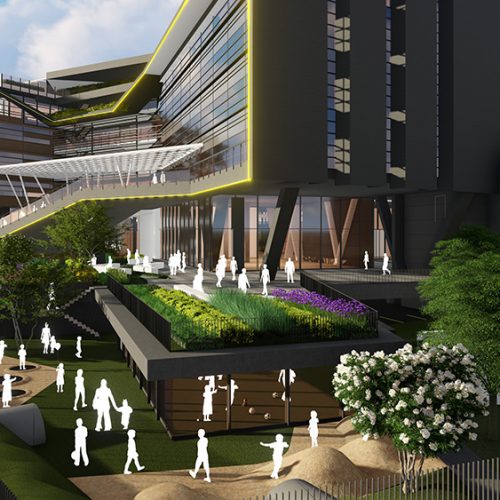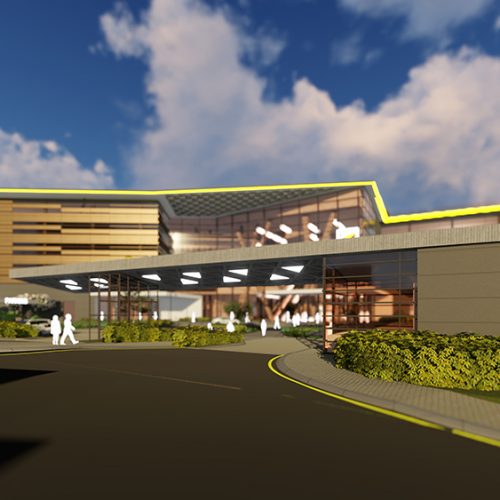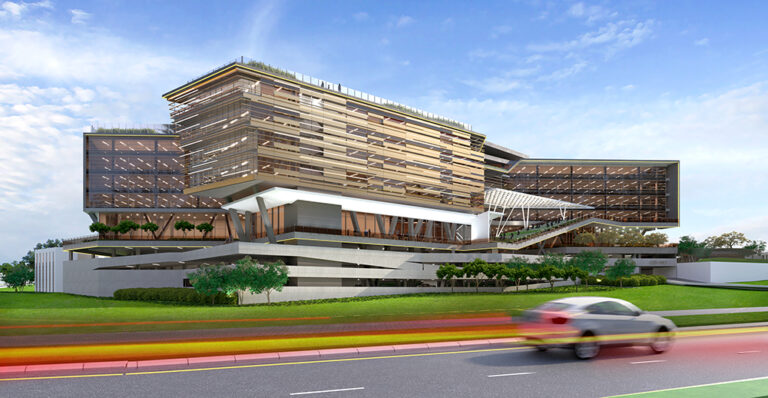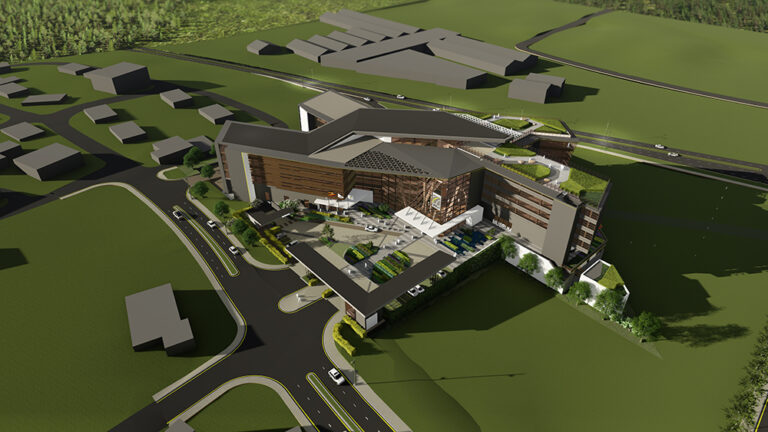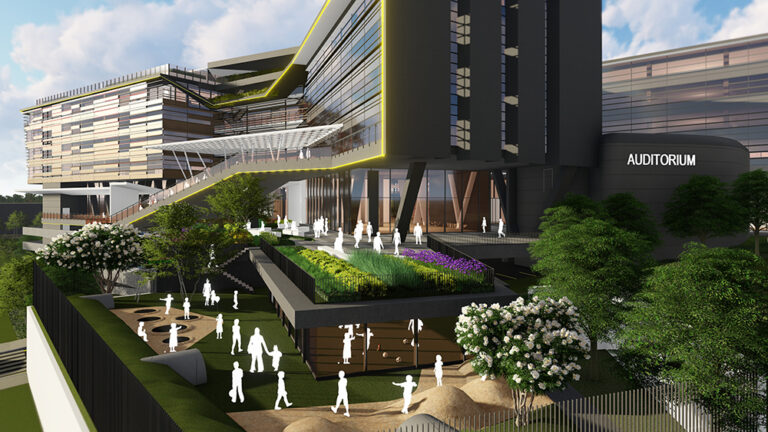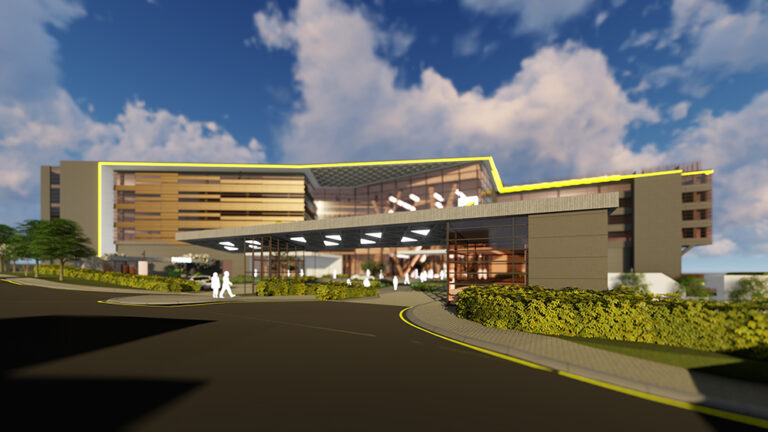UNRA Headquarters
Type: Offices
Completion: 2019
Size: 28 108 m²
Client: Uganda National Roads Authority (UNRA)
The Uganda National Roads Authority (UNRA), increased its staff number through restructuring of the organization, from 1012 members to 1400 members, thus identifying a need to develop a sustainable new headquarters building to facilitate the smooth operation of the authority as well as improve worker satisfaction and productivity.
SVA International was tasked by the Lead Architect, Symbion Kenya, to prepare and comprehensive Concept Design and coordinate with the all design disciplines, focusing on creating a flexible and technologically-advanced working environment that is comfortable, safe and healthy to promote organisation-wide staff and visitor satisfaction.
Internally, spaces are positioned according to the specific space requirements of the project. On the ground floor/ entrance level of the building, a large, centrally located lobby which offers a strong first impression and way-finding purposes to staff and visitors. The showcase space sits alongside the lobby, allowing people to comfortably admire the ongoing projects and achievements of the authority. Communal space such a restaurant, a commercial gym, childcare center and meeting rooms surround the central lobby, interconnected with a series of terraces and “park-like” space.
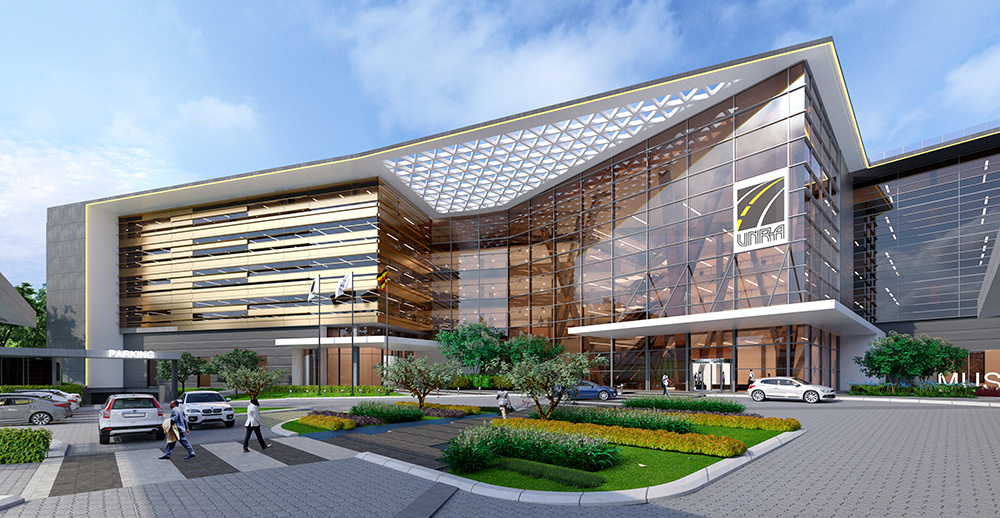
UNRA Headquarters
Type: Offices
Completion: 2019
Size: 28 108 m²
Client: Uganda National Roads Authority (UNRA)
The Uganda National Roads Authority (UNRA), increased its staff number through restructuring of the organization, from 1012 members to 1400 members, thus identifying a need to develop a sustainable new headquarters building to facilitate the smooth operation of the authority as well as improve worker satisfaction and productivity.
SVA International was tasked by the Lead Architect, Symbion Kenya, to prepare and comprehensive Concept Design and coordinate with the all design disciplines, focusing on creating a flexible and technologically-advanced working environment that is comfortable, safe and healthy to promote organisation-wide staff and visitor satisfaction.
Internally, spaces are positioned according to the specific space requirements of the project. On the ground floor/ entrance level of the building, a large, centrally located lobby which offers a strong first impression and way-finding purposes to staff and visitors. The showcase space sits alongside the lobby, allowing people to comfortably admire the ongoing projects and achievements of the authority. Communal space such a restaurant, a commercial gym, childcare center and meeting rooms surround the central lobby, interconnected with a series of terraces and “park-like” space.

UNRA Headquarters
Type: Offices
Completion: 2019
Size: 28 108 m²
Client: Uganda National Roads Authority (UNRA)
The Uganda National Roads Authority (UNRA), increased its staff number through restructuring of the organization, from 1012 members to 1400 members, thus identifying a need to develop a sustainable new headquarters building to facilitate the smooth operation of the authority as well as improve worker satisfaction and productivity.
SVA International was tasked by the Lead Architect, Symbion Kenya, to prepare and comprehensive Concept Design and coordinate with the all design disciplines, focusing on creating a flexible and technologically-advanced working environment that is comfortable, safe and healthy to promote organisation-wide staff and visitor satisfaction.
Internally, spaces are positioned according to the specific space requirements of the project. On the ground floor/ entrance level of the building, a large, centrally located lobby which offers a strong first impression and way-finding purposes to staff and visitors. The showcase space sits alongside the lobby, allowing people to comfortably admire the ongoing projects and achievements of the authority. Communal space such a restaurant, a commercial gym, childcare center and meeting rooms surround the central lobby, interconnected with a series of terraces and “park-like” space.


