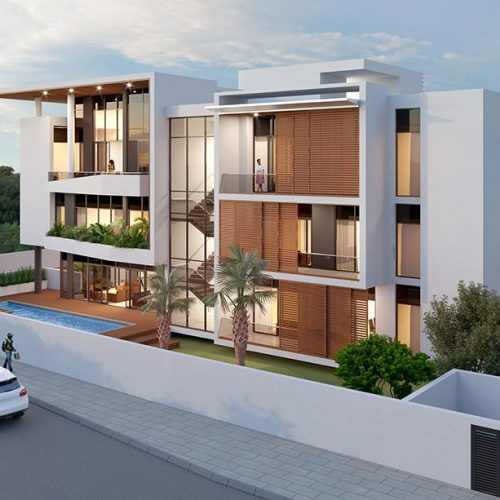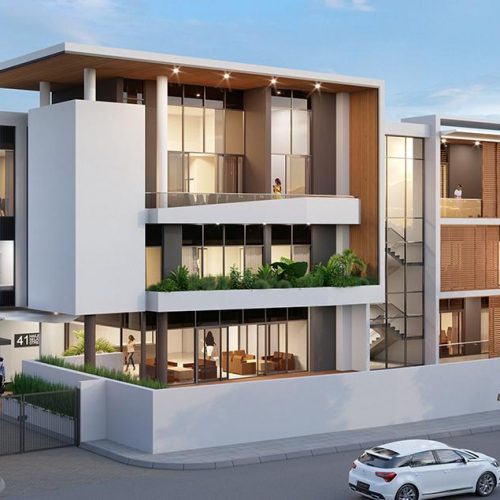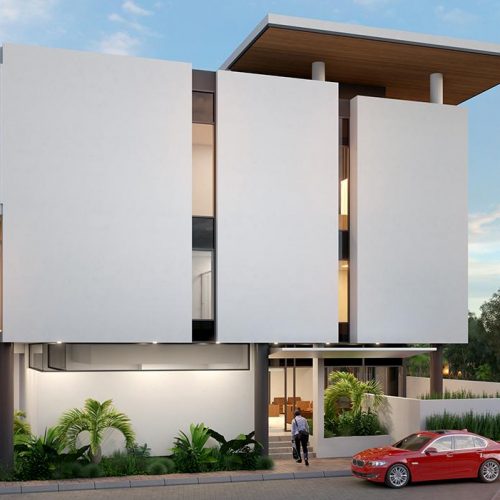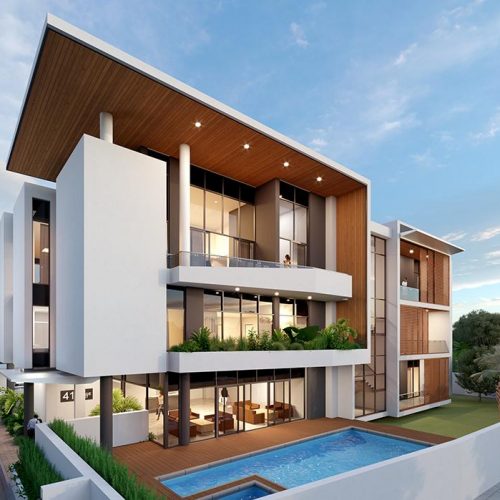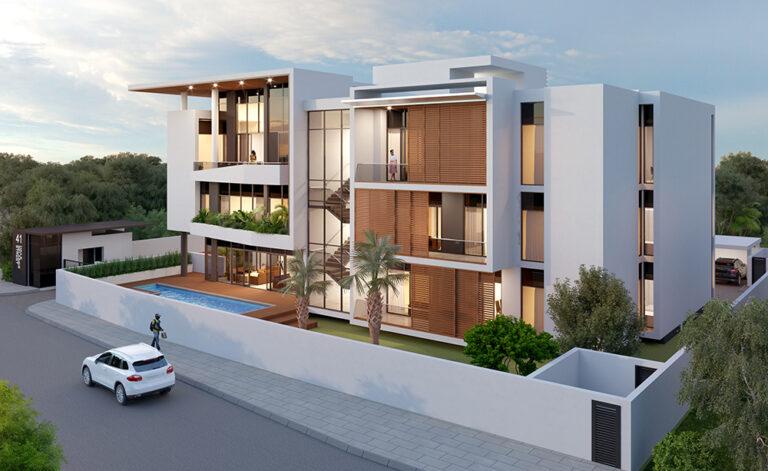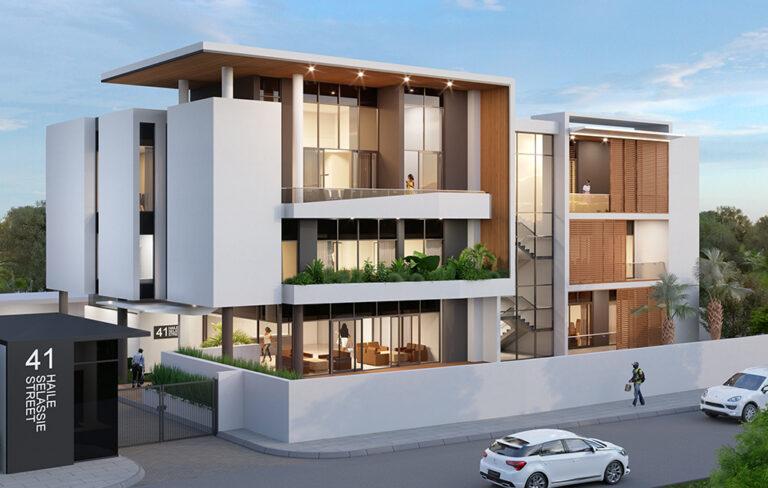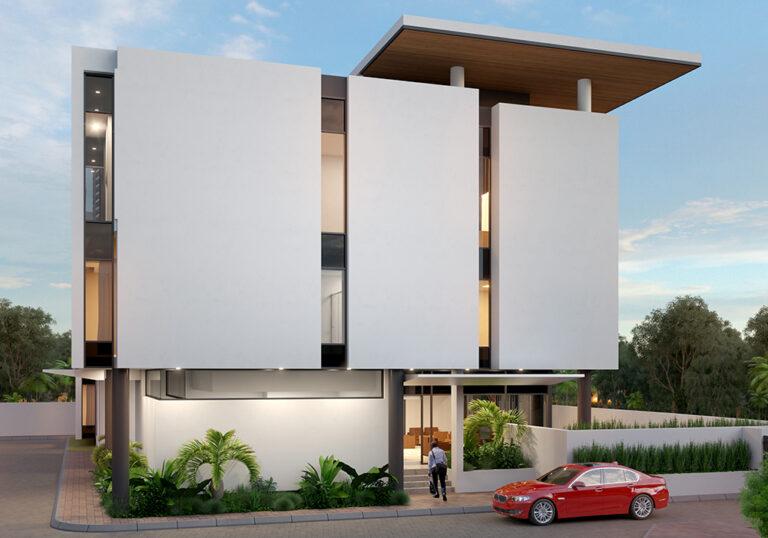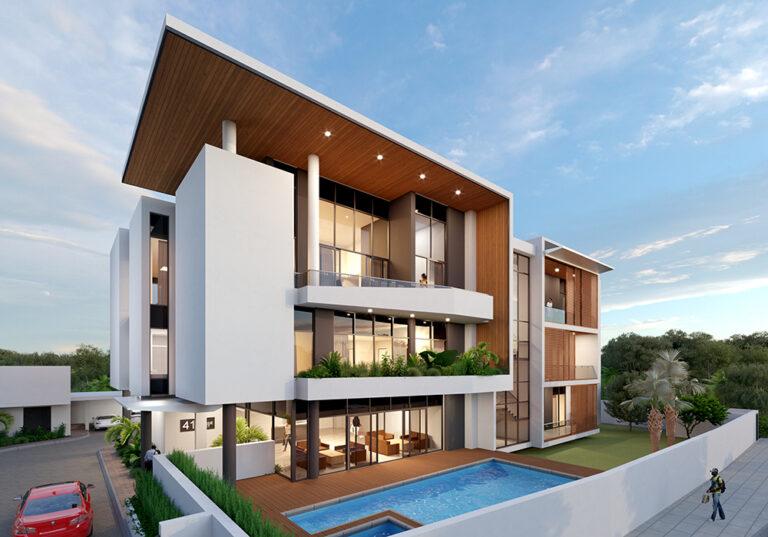Haile Selassie Street Apartments
Type: Residential
Completion: 2025
Size: 1 580m²
Client: Cappa D’Álberto Construction
The Haile Selassie is an elegant 3-storey luxury residential building nestled in Abuja’s prestigious Asokoro Suburb, Nigeria. The architecture harmoniously combines modernist aesthetics with functionality. Comprising three spacious apartments and a lavish penthouse occupying the upper level, the building offers both comfort and exclusivity.
The apartments, of 210 square meters, boast meticulous design that seamlessly integrates form and function. A grand lobby invites residents and guests, setting the tone for the sophistication within. On the ground floor, a well-appointed gym and a refreshing pool provide opportunities for leisure and well-being.
A hallmark of the design is the infusion of natural light throughout the structure. Expansive windows drench the interiors with sunlight, enhancing the living experience. Thoughtfully placed slot windows on the northern and southern facades ensure cross-ventilation and balanced illumination. The penthouse, spanning 428 square meters, redefines luxury living. Its spacious layout includes panoramic views and premium finishes. Balconies facing east capture the invigorating morning light, while timber screens offer both privacy and shade. This Project is scheduled for completion 2025.
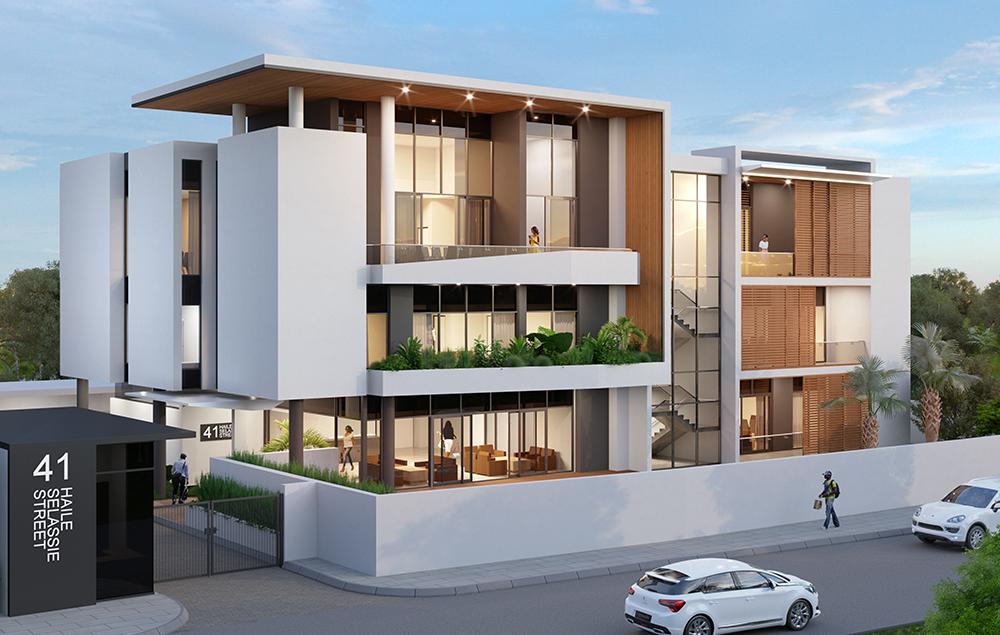
Haile Selassie Street Apartments
Type: Residential
Completion: 2025
Size: 1 580m²
Client: Cappa D’Álberto Construction
The Haile Selassie is an elegant 3-storey luxury residential building nestled in Abuja’s prestigious Asokoro Suburb, Nigeria. The architecture harmoniously combines modernist aesthetics with functionality. Comprising three spacious apartments and a lavish penthouse occupying the upper level, the building offers both comfort and exclusivity.
The apartments, of 210 square meters, boast meticulous design that seamlessly integrates form and function. A grand lobby invites residents and guests, setting the tone for the sophistication within. On the ground floor, a well-appointed gym and a refreshing pool provide opportunities for leisure and well-being.
A hallmark of the design is the infusion of natural light throughout the structure. Expansive windows drench the interiors with sunlight, enhancing the living experience. Thoughtfully placed slot windows on the northern and southern facades ensure cross-ventilation and balanced illumination. The penthouse, spanning 428 square meters, redefines luxury living. Its spacious layout includes panoramic views and premium finishes. Balconies facing east capture the invigorating morning light, while timber screens offer both privacy and shade. This Project is scheduled for completion 2025.

Haile Selassie Street Apartments
Type: Residential
Completion: 2025
Size: 1 580m²
Client: Cappa D’Álberto Construction
The Haile Selassie is an elegant 3-storey luxury residential building nestled in Abuja’s prestigious Asokoro Suburb, Nigeria. The architecture harmoniously combines modernist aesthetics with functionality. Comprising three spacious apartments and a lavish penthouse occupying the upper level, the building offers both comfort and exclusivity.
The apartments, of 210 square meters, boast meticulous design that seamlessly integrates form and function. A grand lobby invites residents and guests, setting the tone for the sophistication within. On the ground floor, a well-appointed gym and a refreshing pool provide opportunities for leisure and well-being.
A hallmark of the design is the infusion of natural light throughout the structure. Expansive windows drench the interiors with sunlight, enhancing the living experience. Thoughtfully placed slot windows on the northern and southern facades ensure cross-ventilation and balanced illumination. The penthouse, spanning 428 square meters, redefines luxury living. Its spacious layout includes panoramic views and premium finishes. Balconies facing east capture the invigorating morning light, while timber screens offer both privacy and shade. This Project is scheduled for completion 2025.


