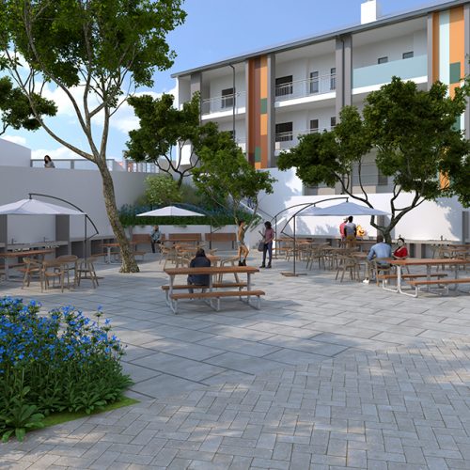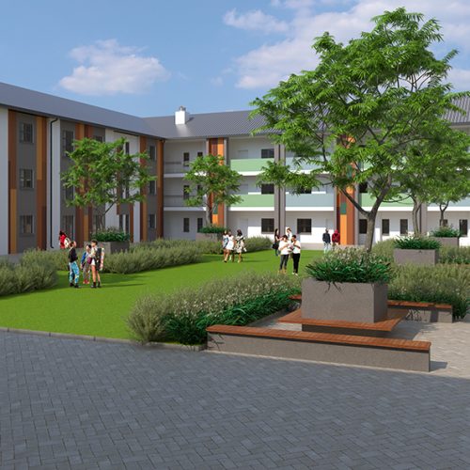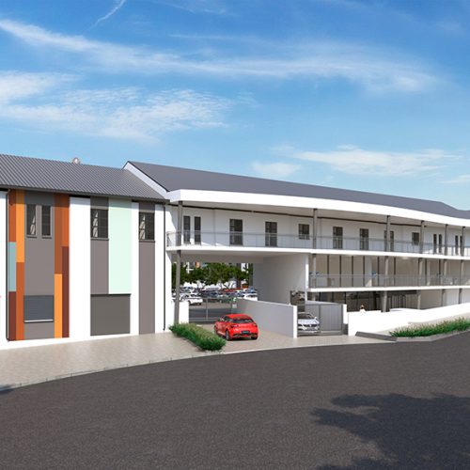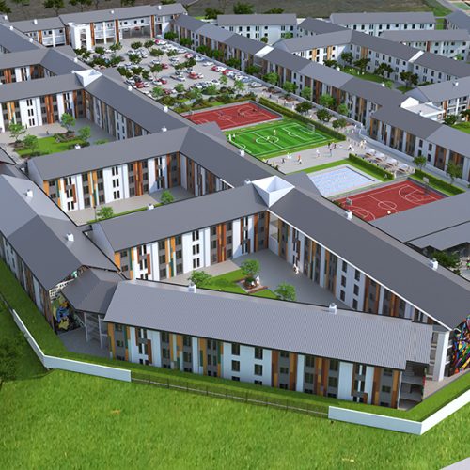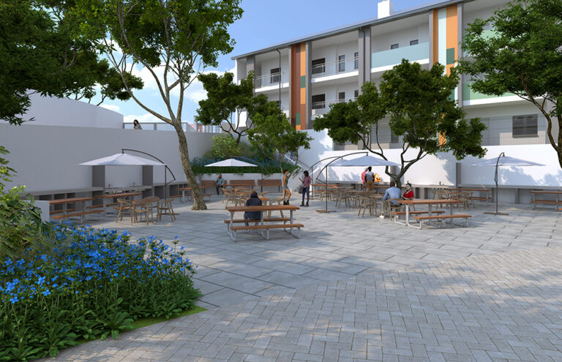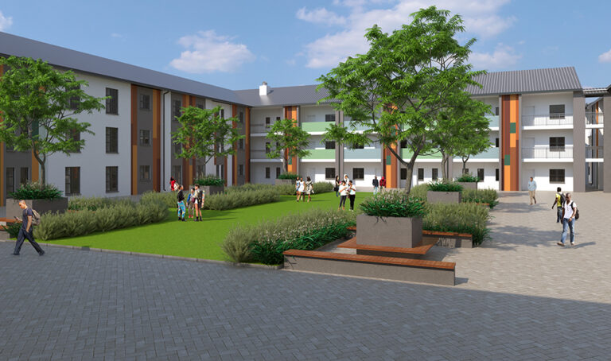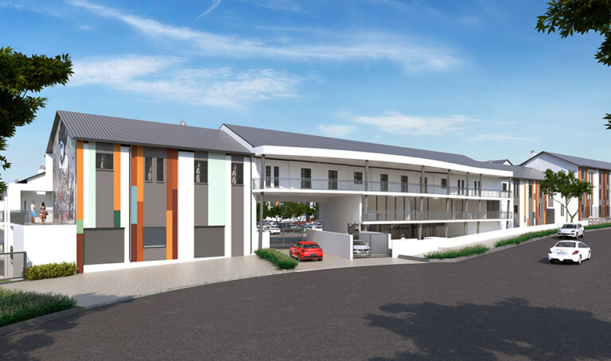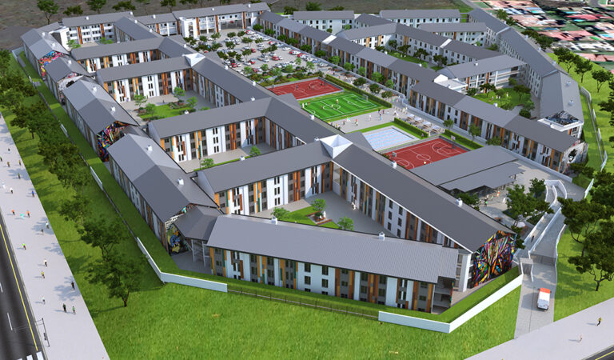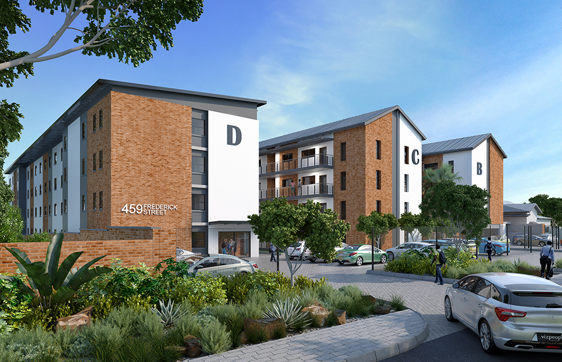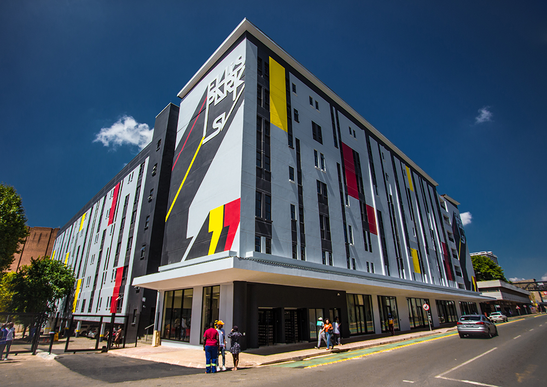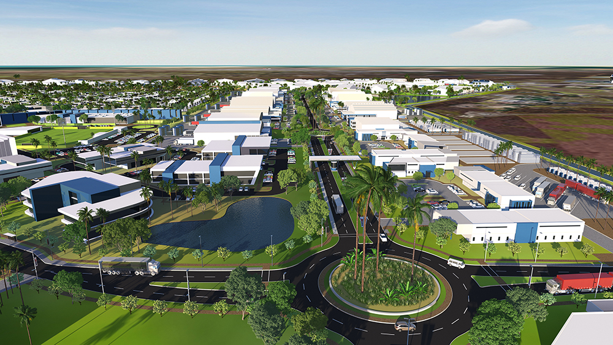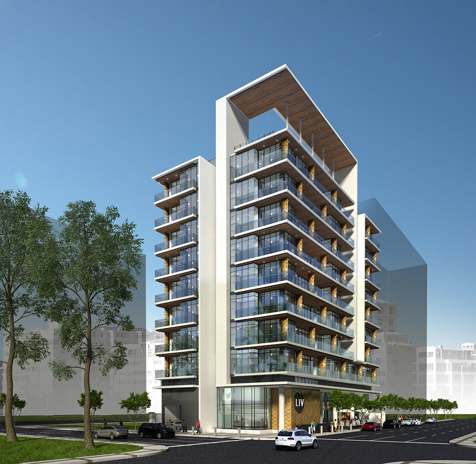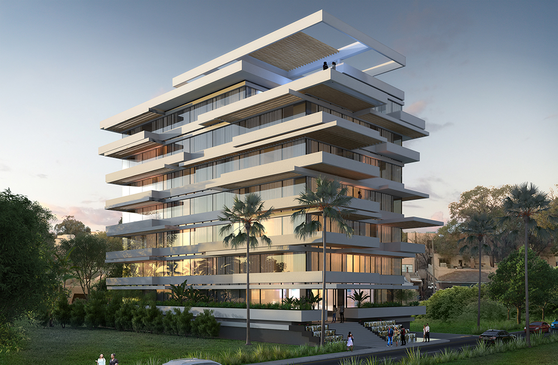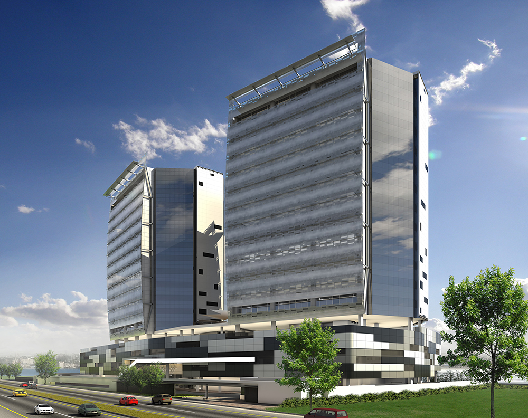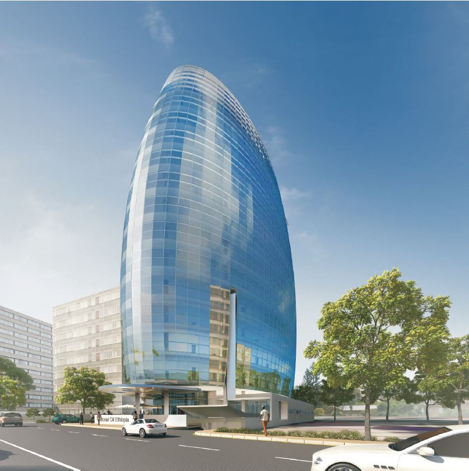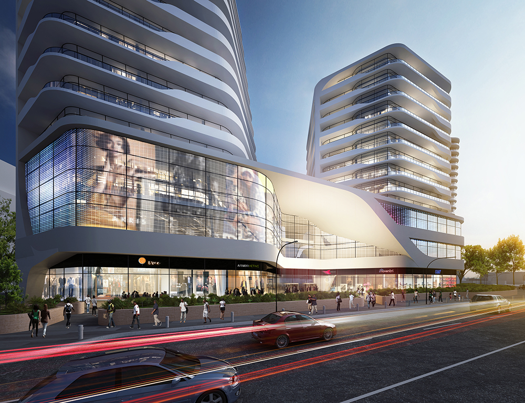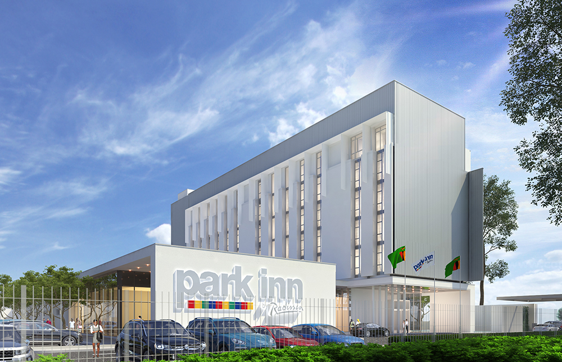Vanderbijlpark Student Village
Type: Student Accommodation
Completion: 2023
Size: 23 748 m²
Client: ADOWA Property Developers
ADOWA Property Developers appointed SVA international to conceptualise the a 2 500 bed development, located in Vanderbijlpark, in Emfuleni Municipality, Gauteng (SA).
Although part of a larger project, the initial phase consisted of 1250 student beds developed in 3-storey buildings. Two thirds of the bedrooms have been assembled in a pod (apartment) style arrangement with shared ablutions and communal space that doubles as kitchen and tv room, while the remaining third of the bedrooms are designed in a hostel style over a double loaded corridor, with communal facilities located in convenient proximity.
The project has been designed to provide a reasonable percentage of recreational, study and laundry areas as required by all local by-laws and DHET student residence norms and standards. Urban graffiti art has been brought in to the project to give a young and vibrant style to the ground floor communal areas.
Phase 1 achieved Practical Completion in December 2021.
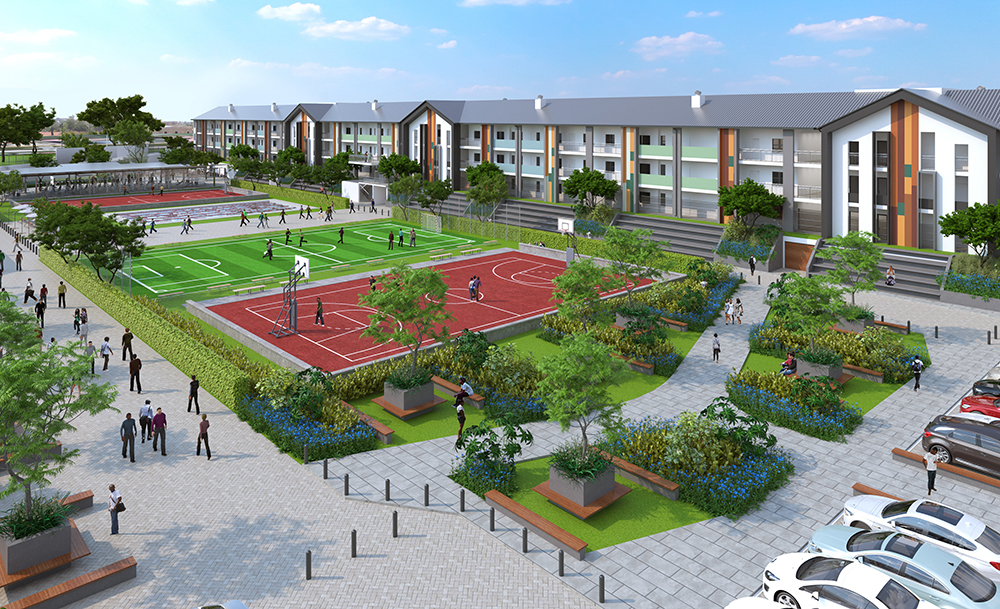
Vanderbijlpark Student Village
Type: Student Accommodation
Completion: 2023
Size: 23 748 m²
Client: ADOWA Property Developers
ADOWA Property Developers appointed SVA international to conceptualise the a 2 500 bed development, located in Vanderbijlpark, in Emfuleni Municipality, Gauteng (SA).
Although part of a larger project, the initial phase consisted of 1250 student beds developed in 3-storey buildings. Two thirds of the bedrooms have been assembled in a pod (apartment) style arrangement with shared ablutions and communal space that doubles as kitchen and tv room, while the remaining third of the bedrooms are designed in a hostel style over a double loaded corridor, with communal facilities located in convenient proximity.
The project has been designed to provide a reasonable percentage of recreational, study and laundry areas as required by all local by-laws and DHET student residence norms and standards. Urban graffiti art has been brought in to the project to give a young and vibrant style to the ground floor communal areas.
Phase 1 achieved Practical Completion in December 2021.

Vanderbijlpark Student Village
Type: Student Accommodation
Completion: 2023
Size: 23 748 m²
Client: ADOWA Property Developers
ADOWA Property Developers appointed SVA international to conceptualise the a 2 500 bed development, located in Vanderbijlpark, in Emfuleni Municipality, Gauteng (SA).
Although part of a larger project, the initial phase consisted of 1250 student beds developed in 3-storey buildings. Two thirds of the bedrooms have been assembled in a pod (apartment) style arrangement with shared ablutions and communal space that doubles as kitchen and tv room, while the remaining third of the bedrooms are designed in a hostel style over a double loaded corridor, with communal facilities located in convenient proximity.
The project has been designed to provide a reasonable percentage of recreational, study and laundry areas as required by all local by-laws and DHET student residence norms and standards. Urban graffiti art has been brought in to the project to give a young and vibrant style to the ground floor communal areas.
Phase 1 achieved Practical Completion in December 2021.


