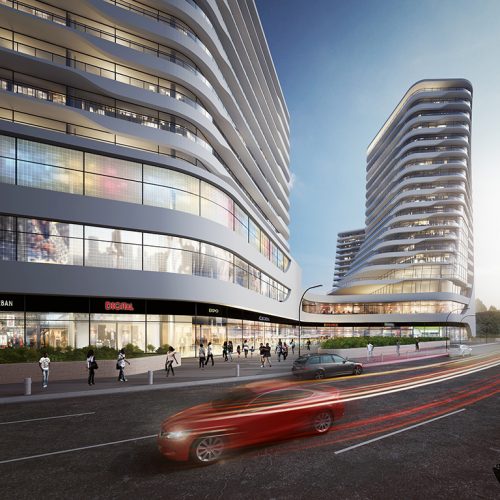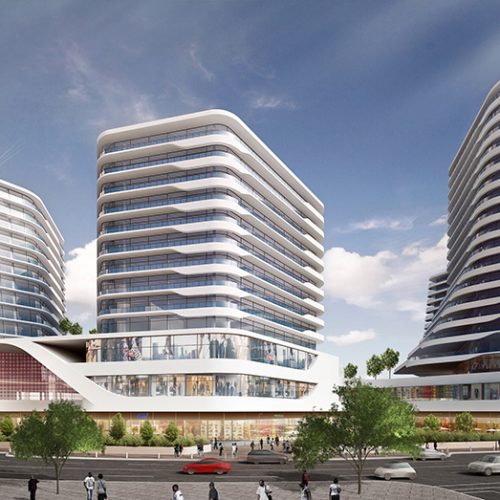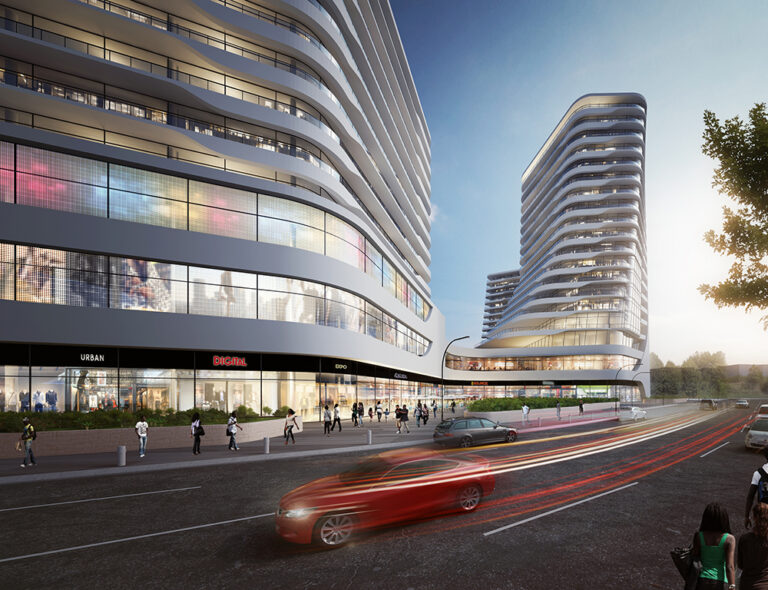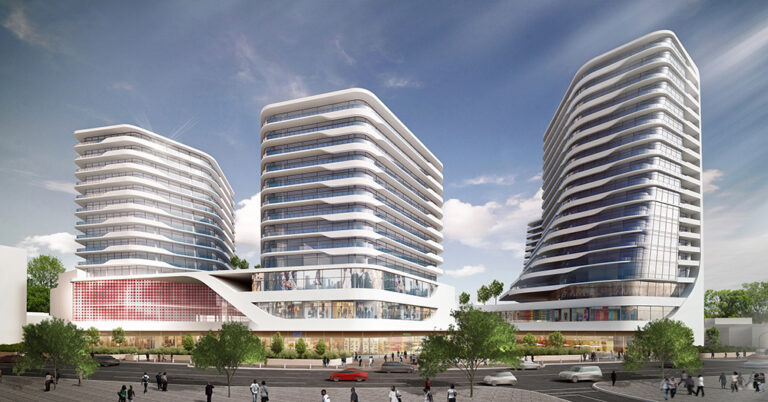Mayfair Tsogo Sun Nairobi
Type: Hospitality
Completion:-
Size: –
Client: –
This conceptual design masterplan for the redevelopment of the existing Tsogo Sun Hotel site in the upmarket suburb of Westlands, Nairobi, was undertaken in 2017 for the owners. With the site enjoying an extensive frontage onto the busy Parklands Road, the brief for the project was for a mixed use development, including an hotel & casino, retail, commercial office ,and residential uses. The design approach taken by SVA was to create a landmark development comprising three tower elements (one each for the hotel, office and residential components) linked by a free-flowing retail podium accessible from street level or from the basement parking levels below. The striking contemporary forms of the towers boldly take their place in the rapidly developing skyline of Westlands, whilst the retail podium is engaged with the street to activate and energise this vibrant node. The proposed masterplan totals XXXXXXm2 Gross Developed area, including an Upper Midscale hotel of XXX Keys, YYY Residential Apartments, XXXXXXm2 of ‘A’ Grade commercial offices, and 2 mall levels of Retail shops of XXXX m2.
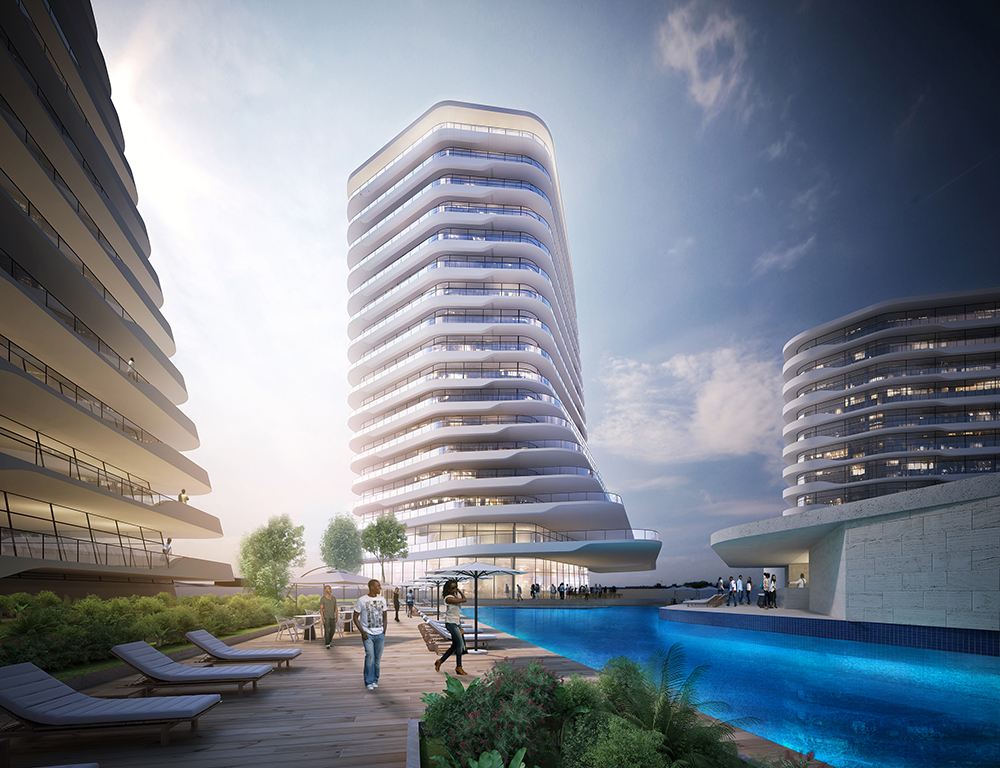
Mayfair Tsogo Sun Nairobi
Type: Hospitality
Completion:-
Size: –
Client: –
This conceptual design masterplan for the redevelopment of the existing Tsogo Sun Hotel site in the upmarket suburb of Westlands, Nairobi, was undertaken in 2017 for the owners. With the site enjoying an extensive frontage onto the busy Parklands Road, the brief for the project was for a mixed use development, including an hotel & casino, retail, commercial office ,and residential uses. The design approach taken by SVA was to create a landmark development comprising three tower elements (one each for the hotel, office and residential components) linked by a free-flowing retail podium accessible from street level or from the basement parking levels below. The striking contemporary forms of the towers boldly take their place in the rapidly developing skyline of Westlands, whilst the retail podium is engaged with the street to activate and energise this vibrant node. The proposed masterplan totals XXXXXXm2 Gross Developed area, including an Upper Midscale hotel of XXX Keys, YYY Residential Apartments, XXXXXXm2 of ‘A’ Grade commercial offices, and 2 mall levels of Retail shops of XXXX m2.

Mayfair Tsogo Sun Nairobi
Type: Hospitality
Completion:-
Size: –
Client: –
This conceptual design masterplan for the redevelopment of the existing Tsogo Sun Hotel site in the upmarket suburb of Westlands, Nairobi, was undertaken in 2017 for the owners. With the site enjoying an extensive frontage onto the busy Parklands Road, the brief for the project was for a mixed use development, including an hotel & casino, retail, commercial office ,and residential uses. The design approach taken by SVA was to create a landmark development comprising three tower elements (one each for the hotel, office and residential components) linked by a free-flowing retail podium accessible from street level or from the basement parking levels below. The striking contemporary forms of the towers boldly take their place in the rapidly developing skyline of Westlands, whilst the retail podium is engaged with the street to activate and energise this vibrant node. The proposed masterplan totals XXXXXXm2 Gross Developed area, including an Upper Midscale hotel of XXX Keys, YYY Residential Apartments, XXXXXXm2 of ‘A’ Grade commercial offices, and 2 mall levels of Retail shops of XXXX m2.


