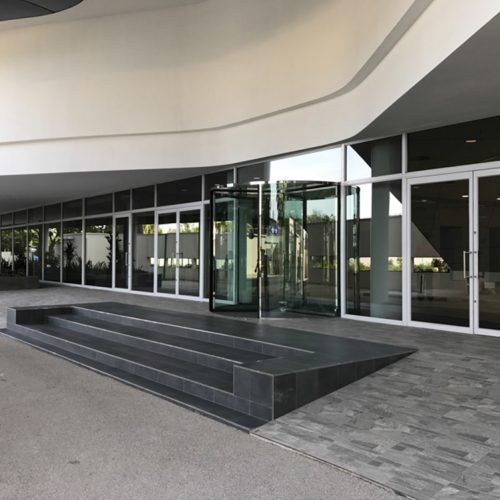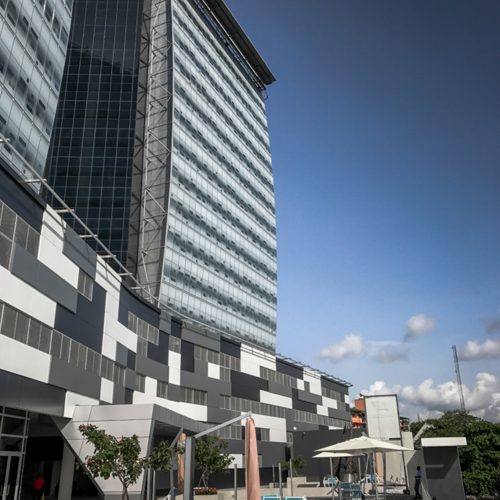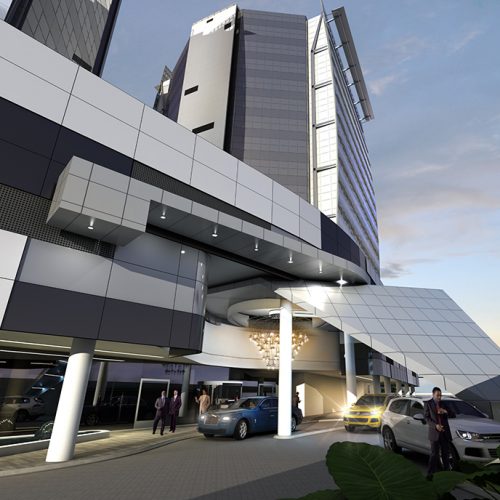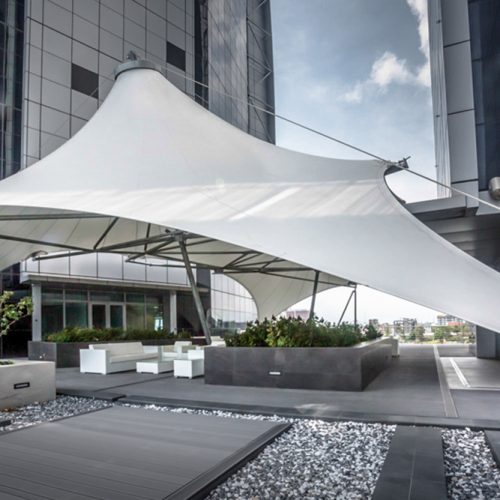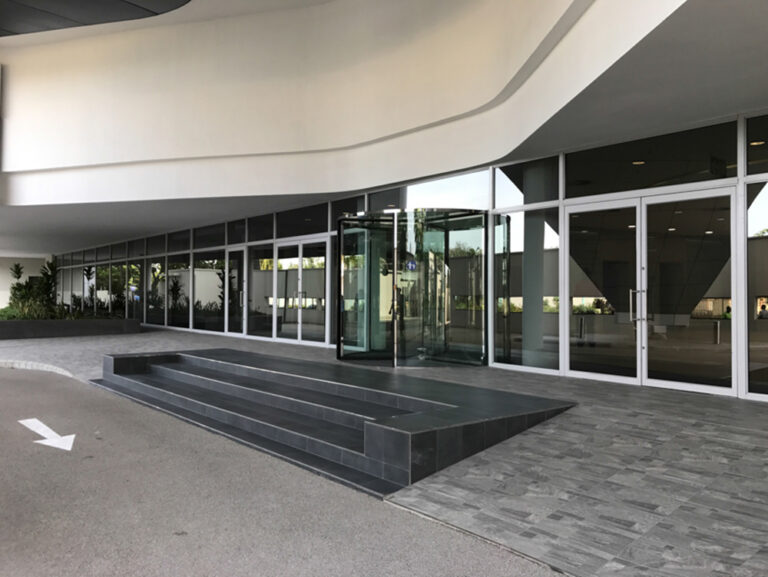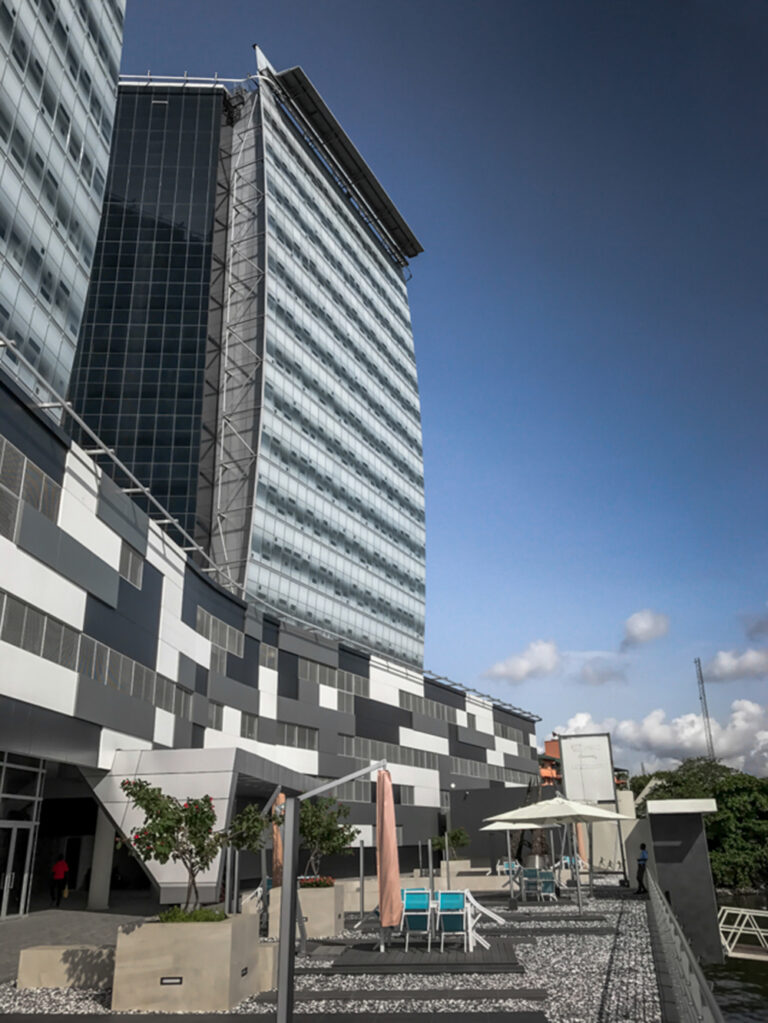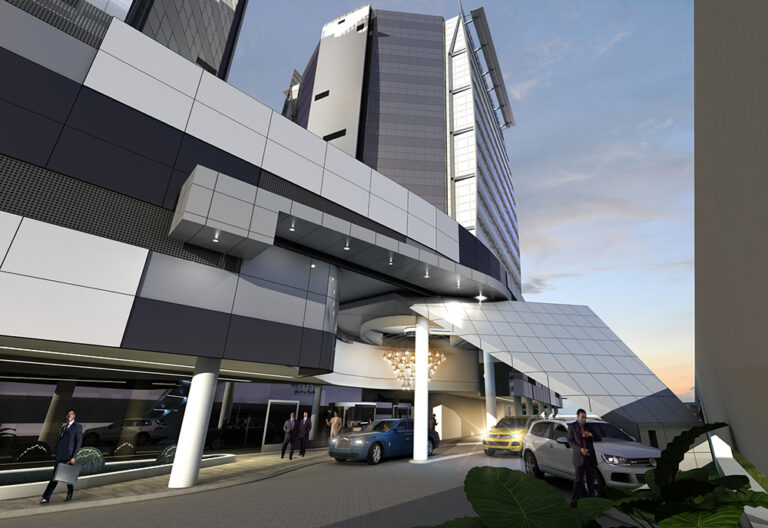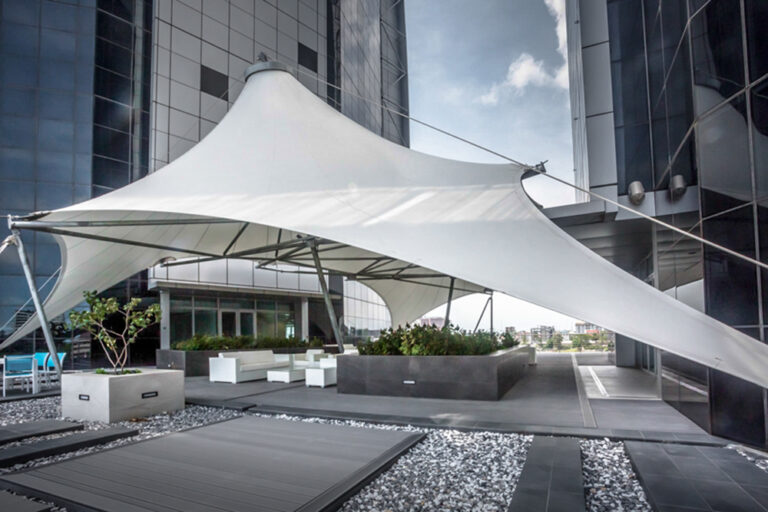Oando Wings Lagos
Type: Offices
Completion: Complete
Size: 27 000 m²
Client: RMB WESTPORT
Designed to be a landmark twin tower commercial project situated on a highly visible site of Cowrie Creek, Victoria Island, overlooking Lagos CBD in the distance. The project was originally designed and submitted to the Lagos authority as a design and build. The project was then purchased with its approval by the RMB Westport Consortium to be further developed as a Head-quarter Building for Oando PLC. The space has been configured to deliver a highly flexible commercial offering as well as a corporate environment for Oando PLC. The petroleum company were not envisaged to occupy the entire building, so flexibility of lettable area was key. The tower delivers a clean, elegant, and cutting edge aesthetic with a green emphasis which is well recognised in Lagos state today as an icon of the city. The building features glass curtain walled twin towers on a podium of parking with retail and commercial space at ground floor overlooking the creek. The Oando Wings Office Complex has taken contemporary Lagos commercial architecture into a new era of design and finished quality with rich locally procured art adorning the public spaces and depicting Nigeria’s historic development and artistic stylisation.
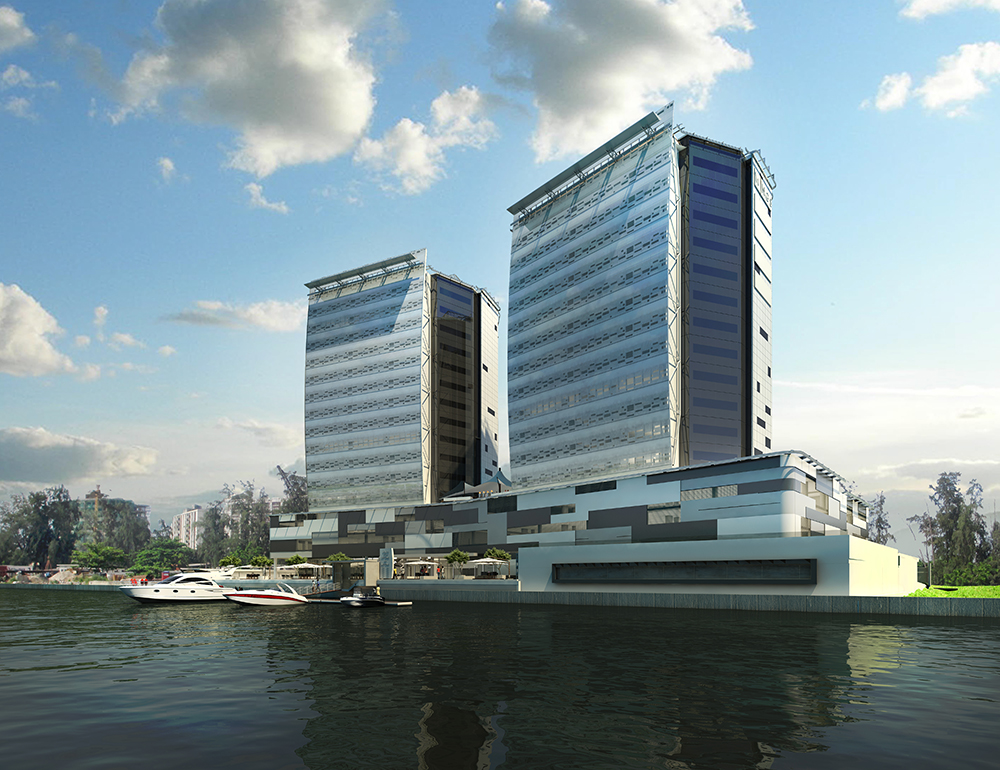
Oando Wings Lagos
Type: Offices
Completion: Complete
Size: 27 000 m²
Client: RMB WESTPORT
Designed to be a landmark twin tower commercial project situated on a highly visible site of Cowrie Creek, Victoria Island, overlooking Lagos CBD in the distance. The project was originally designed and submitted to the Lagos authority as a design and build. The project was then purchased with its approval by the RMB Westport Consortium to be further developed as a Head-quarter Building for Oando PLC. The space has been configured to deliver a highly flexible commercial offering as well as a corporate environment for Oando PLC. The petroleum company were not envisaged to occupy the entire building, so flexibility of lettable area was key. The tower delivers a clean, elegant, and cutting edge aesthetic with a green emphasis which is well recognised in Lagos state today as an icon of the city. The building features glass curtain walled twin towers on a podium of parking with retail and commercial space at ground floor overlooking the creek. The Oando Wings Office Complex has taken contemporary Lagos commercial architecture into a new era of design and finished quality with rich locally procured art adorning the public spaces and depicting Nigeria’s historic development and artistic stylisation.

Oando Wings Lagos
Type: Offices
Completion: Complete
Size: 27 000 m²
Client: RMB WESTPORT
Designed to be a landmark twin tower commercial project situated on a highly visible site of Cowrie Creek, Victoria Island, overlooking Lagos CBD in the distance. The project was originally designed and submitted to the Lagos authority as a design and build. The project was then purchased with its approval by the RMB Westport Consortium to be further developed as a Head-quarter Building for Oando PLC. The space has been configured to deliver a highly flexible commercial offering as well as a corporate environment for Oando PLC. The petroleum company were not envisaged to occupy the entire building, so flexibility of lettable area was key. The tower delivers a clean, elegant, and cutting edge aesthetic with a green emphasis which is well recognised in Lagos state today as an icon of the city. The building features glass curtain walled twin towers on a podium of parking with retail and commercial space at ground floor overlooking the creek. The Oando Wings Office Complex has taken contemporary Lagos commercial architecture into a new era of design and finished quality with rich locally procured art adorning the public spaces and depicting Nigeria’s historic development and artistic stylisation.


