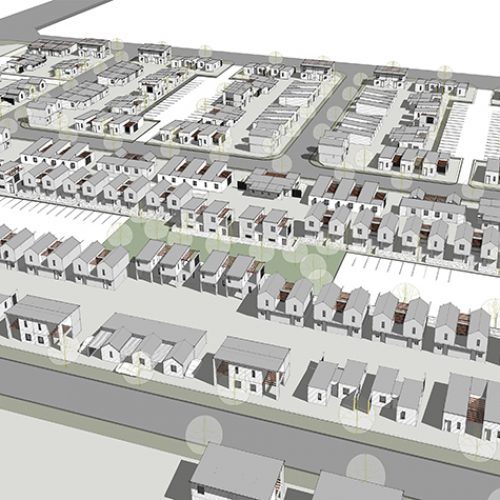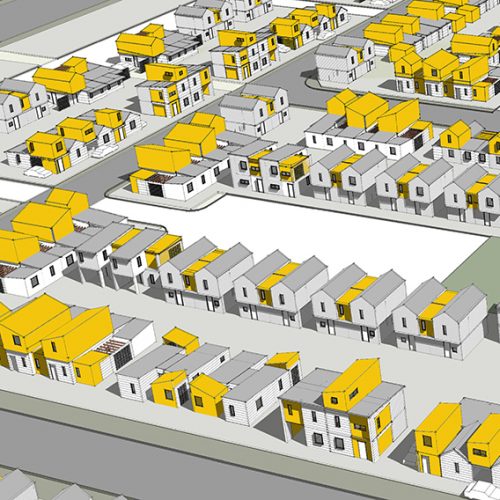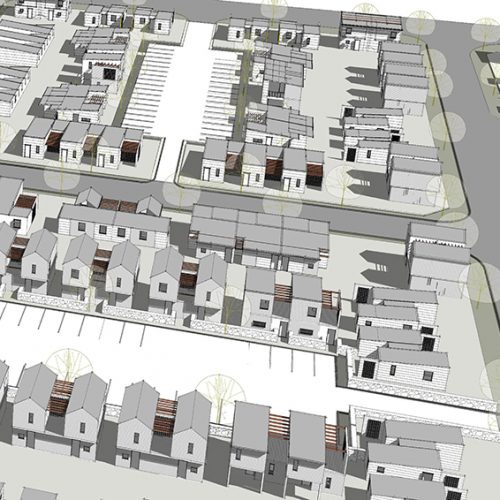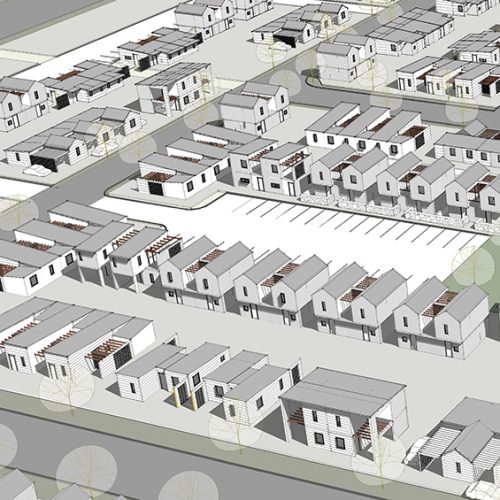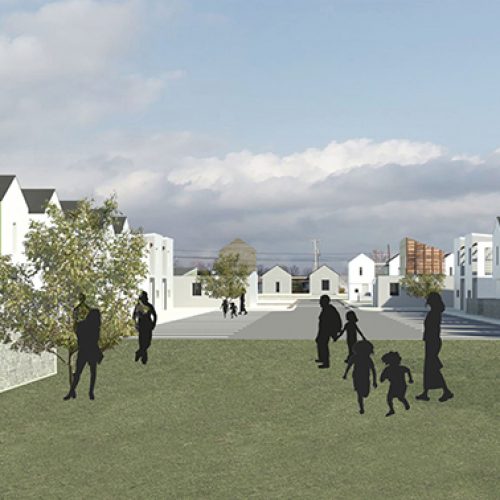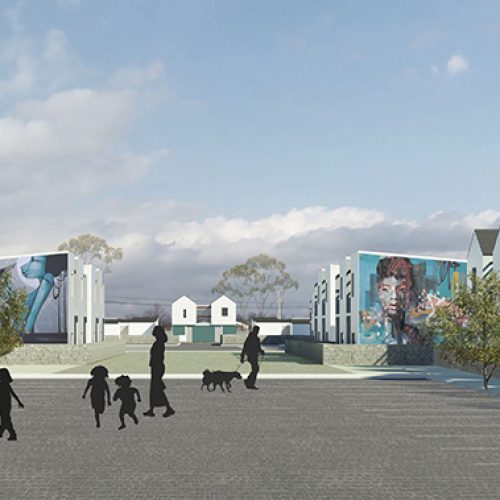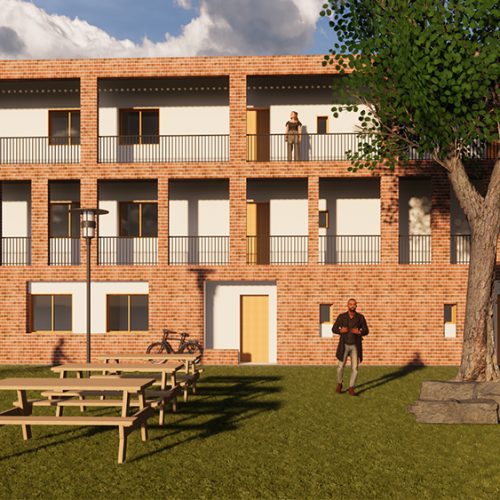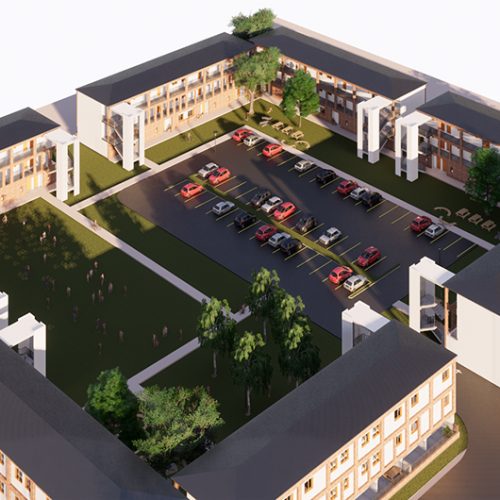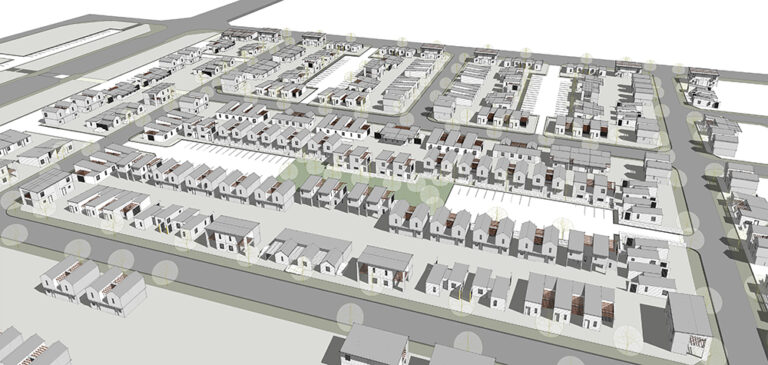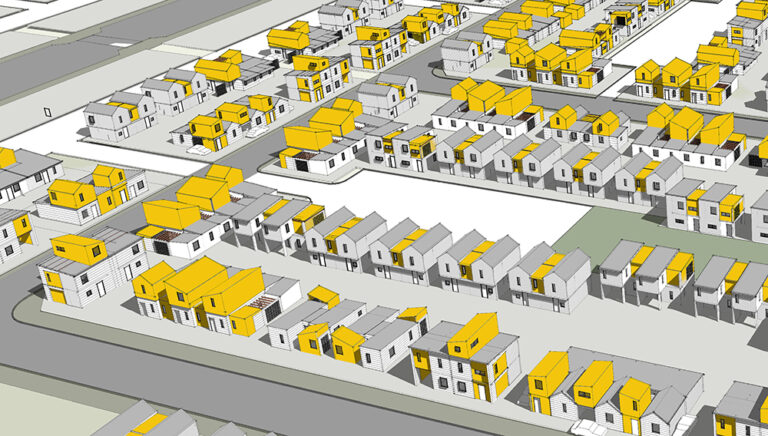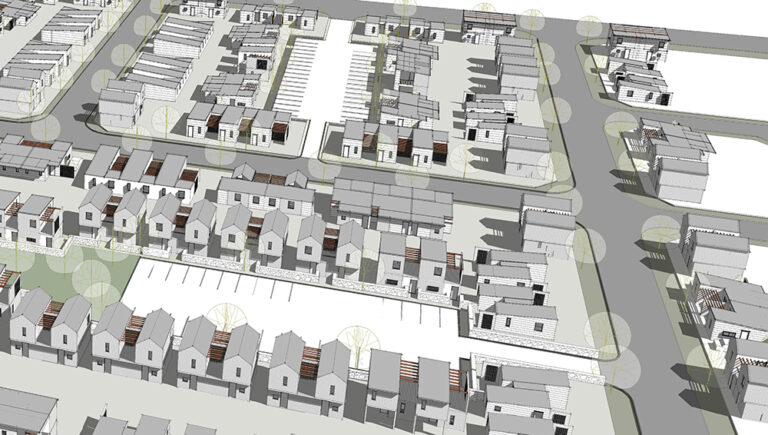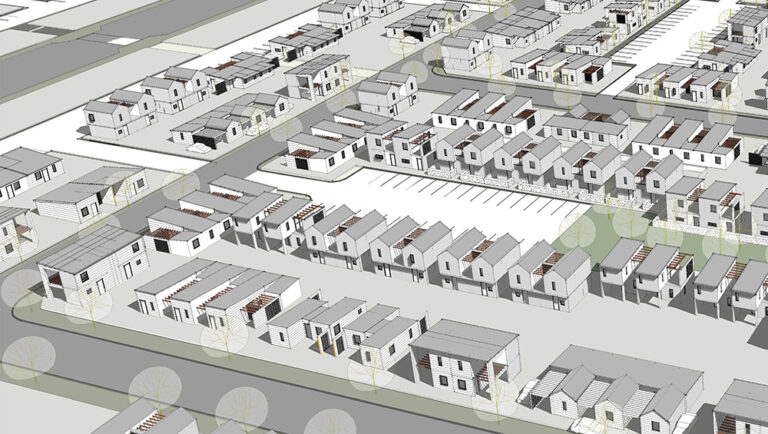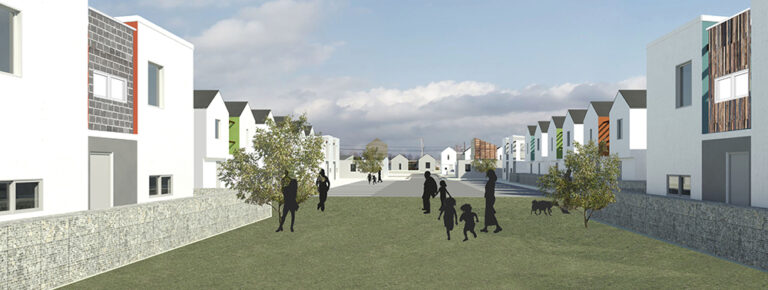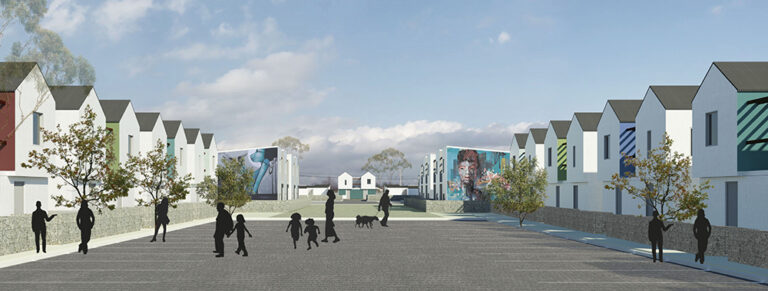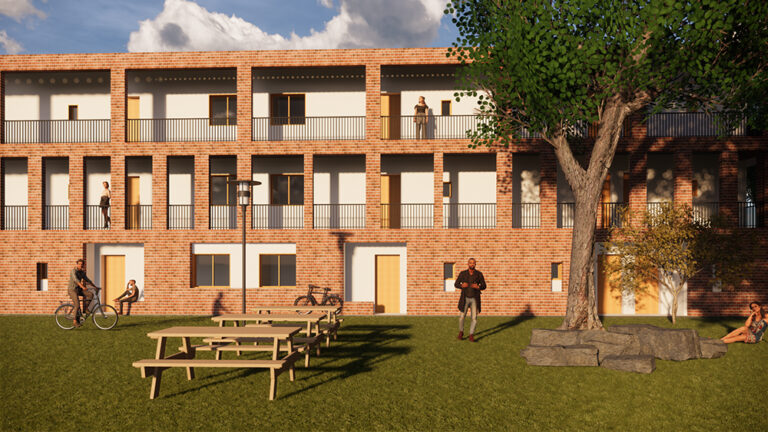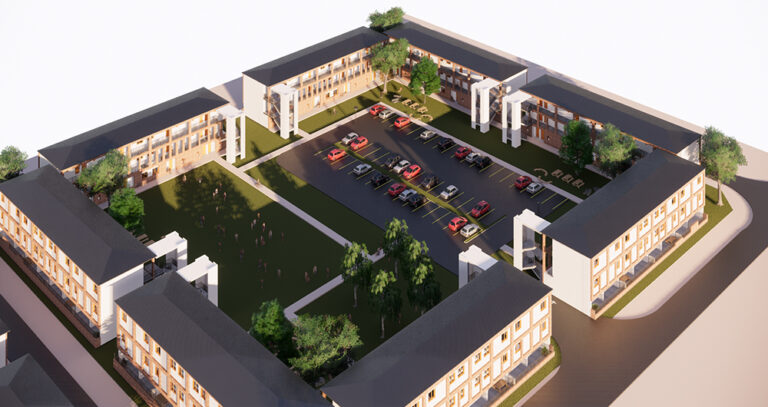Transhex Social Housing
Type: Social Housing
Completion: Ongoing
Size: 9000+ DU
Client:
The Transhex Housing Project is an integrated project by The Western Cape Department of Human Settlements for housing developments in the North-Eastern town of Worcester, Western Cape.
Having National Catalytic status, the current scheme aims to provide close to 9000 opportunities, of which 680 has been earmarked for Social Housing.
The 680 Social Housing opportunities are located at the centre of the entire development. The aim of SVA is to provide the architectural vision for the development, with recommendations for combinations of materials, technology, and opportunities that will create a vibrant, yet sustainable and cost-effective solution for different housing typologies.
The introverted scheme demonstrates how public and private space can transition together to provide a step change in the quality of public realm provision in Transhex Housing Development.
The perimeter blocks configurate clear street edges. The private gardens of the housing units on the ground floor create a sense of community while enabling a safer urban environment. The arrangement of the buildings in the perimeter block allows for a semi-enclosed configuration with a generous open space, that comprises a shared central square with parking spaces.
The staggered section allows for the ground floor apartments to have access from the courtyards, and the stoeps provide a place for gathering and social engagement.

Transhex Social Housing
Type: Social Housing
Completion: Ongoing
Size: 9000+ DU
Client:
The Transhex Housing Project is an integrated project by The Western Cape Department of Human Settlements for housing developments in the North-Eastern town of Worcester, Western Cape.
Having National Catalytic status, the current scheme aims to provide close to 9000 opportunities, of which 680 has been earmarked for Social Housing.
The 680 Social Housing opportunities are located at the centre of the entire development. The aim of SVA is to provide the architectural vision for the development, with recommendations for combinations of materials, technology, and opportunities that will create a vibrant, yet sustainable and cost-effective solution for different housing typologies.
The introverted scheme demonstrates how public and private space can transition together to provide a step change in the quality of public realm provision in Transhex Housing Development.
The perimeter blocks configurate clear street edges. The private gardens of the housing units on the ground floor create a sense of community while enabling a safer urban environment. The arrangement of the buildings in the perimeter block allows for a semi-enclosed configuration with a generous open space, that comprises a shared central square with parking spaces.
The staggered section allows for the ground floor apartments to have access from the courtyards, and the stoeps provide a place for gathering and social engagement.

Transhex Social Housing
Type: Social Housing
Completion: Ongoing
Size: 9000+ DU
Client:
The Transhex Housing Project is an integrated project by The Western Cape Department of Human Settlements for housing developments in the North-Eastern town of Worcester, Western Cape.
Having National Catalytic status, the current scheme aims to provide close to 9000 opportunities, of which 680 has been earmarked for Social Housing.
The 680 Social Housing opportunities are located at the centre of the entire development. The aim of SVA is to provide the architectural vision for the development, with recommendations for combinations of materials, technology, and opportunities that will create a vibrant, yet sustainable and cost-effective solution for different housing typologies.
The introverted scheme demonstrates how public and private space can transition together to provide a step change in the quality of public realm provision in Transhex Housing Development.
The perimeter blocks configurate clear street edges. The private gardens of the housing units on the ground floor create a sense of community while enabling a safer urban environment. The arrangement of the buildings in the perimeter block allows for a semi-enclosed configuration with a generous open space, that comprises a shared central square with parking spaces.
The staggered section allows for the ground floor apartments to have access from the courtyards, and the stoeps provide a place for gathering and social engagement.


