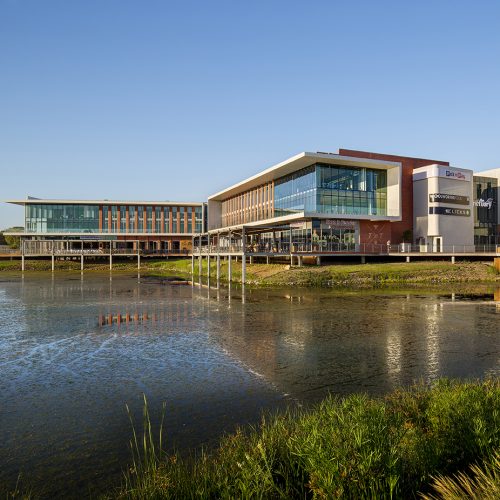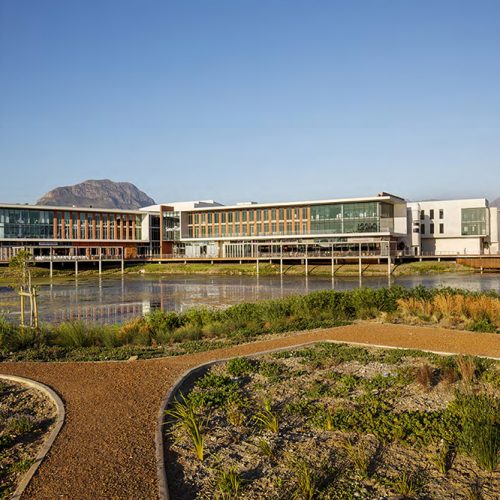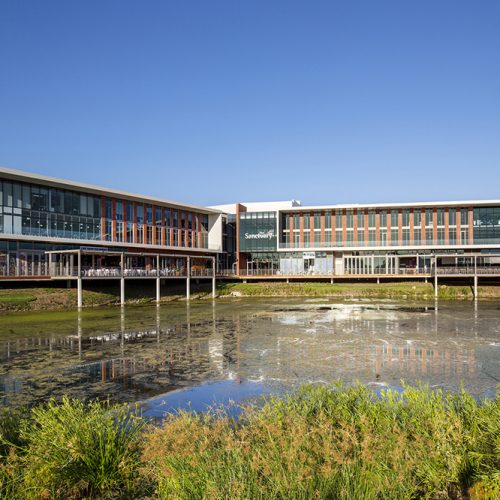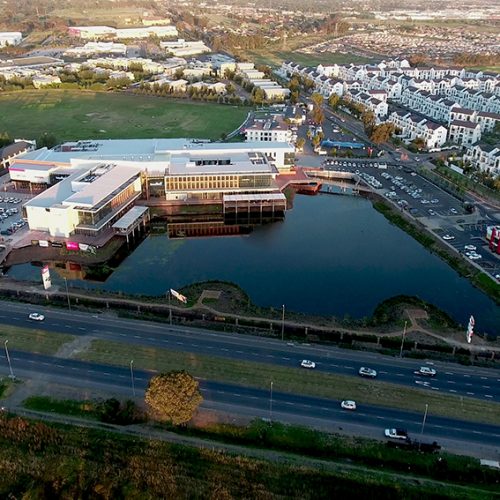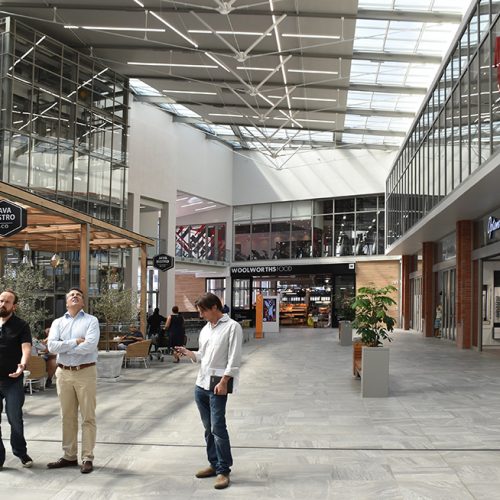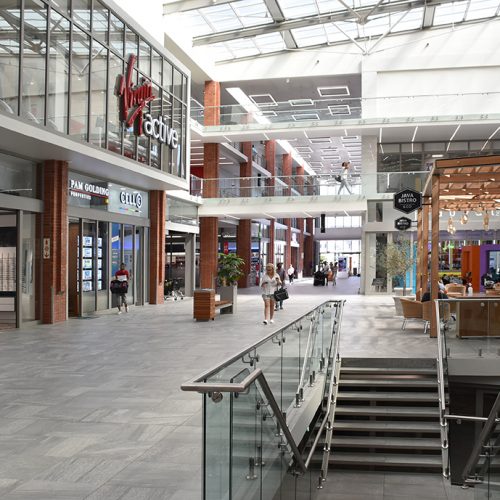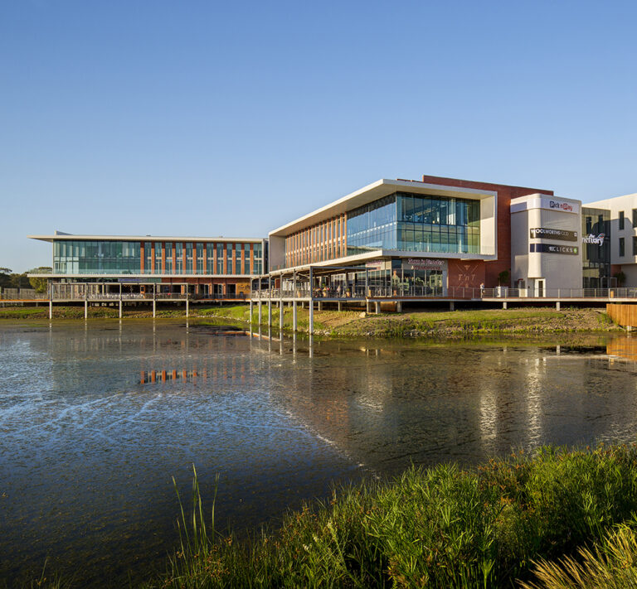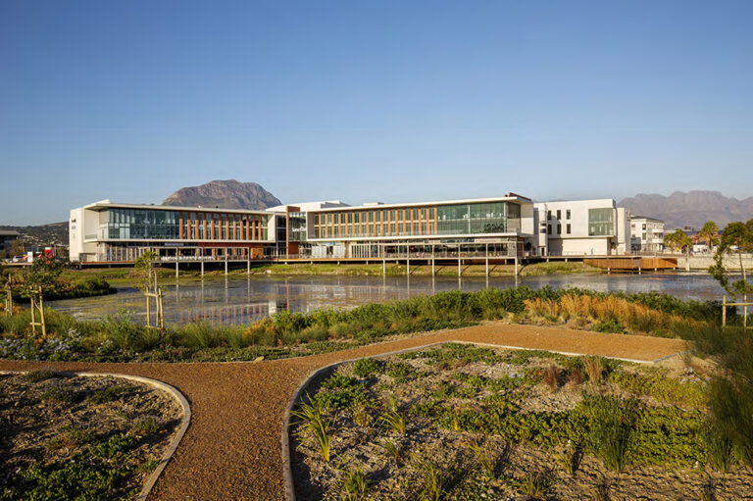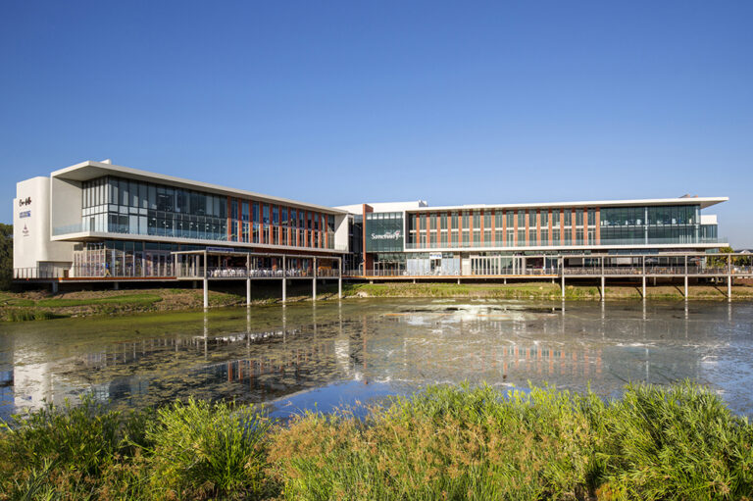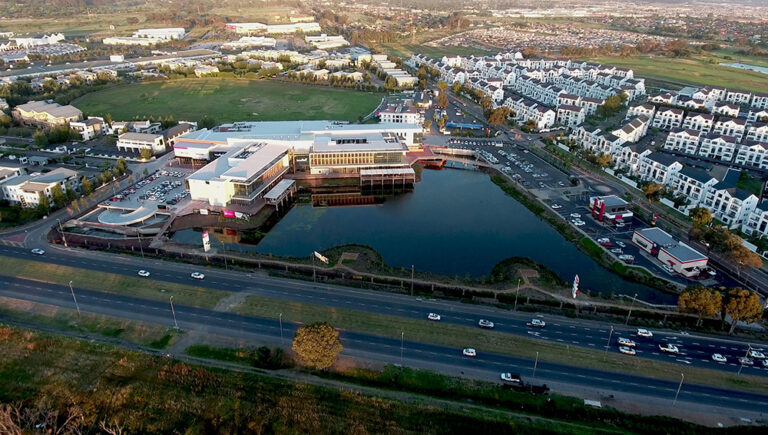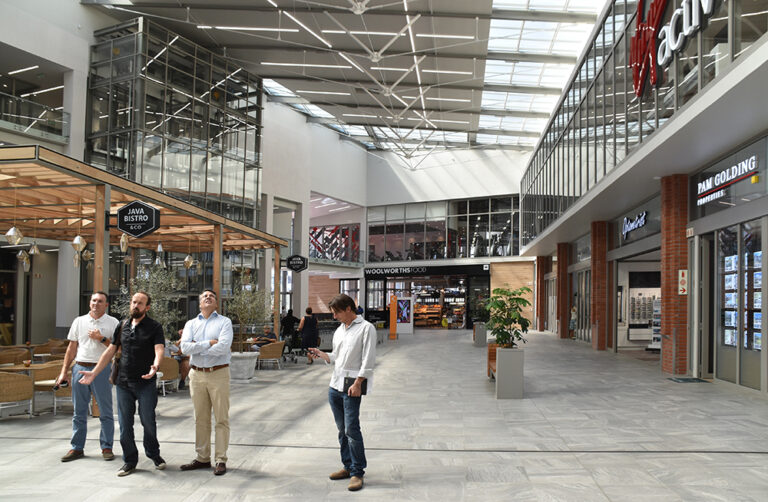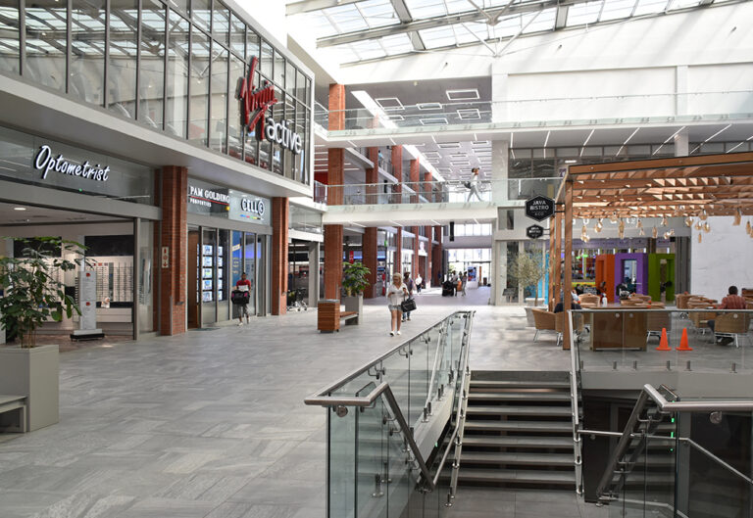The Sanctuary
Type: Mixed-Use
Completion: 2016
Size: 36 000 m²
Client: Abacus Asset Management (Pty) Ltd
The design and tenant profile of the Sanctuary has arisen from an interesting set of factors. The expansion of the residencial and office sectors in the immediate vicinity established demand for a local convenience retail facility that included a gym. In addition, the developers identified the potential for a concentration of restaurants that would serve a larger catchment area.
The arrangement of buildings on the site was mainly determined by the existence of a large stormwater retention pond on the site. A botanist, freshwater specialist, landscape architect, and civil engineer carefully designed the pond systems to provide a habitat high in biodiversity. Already there are many hundreds of frogs, fish, insects and an increasing number of birds. This pond has become a perfect backdrop to the restaurants, and the external seating deck sweeps over the pond edge.
The Sanctuary provides an uplifting environment for shoppers and office users. The facilities open to a generous outside space in one direction, and a large, three-storey, 1000m² central atrium on the other. The atrium has excellent natural lighting and provides a pleasant ‘outdoor’ experience at all times, even during inclement weather.
The design of The Sanctuary is entirely focused on the end-user, and considerations such as movement, daylight, orientation, landscaping, seating, and texture of materials, have all been carefully designed.
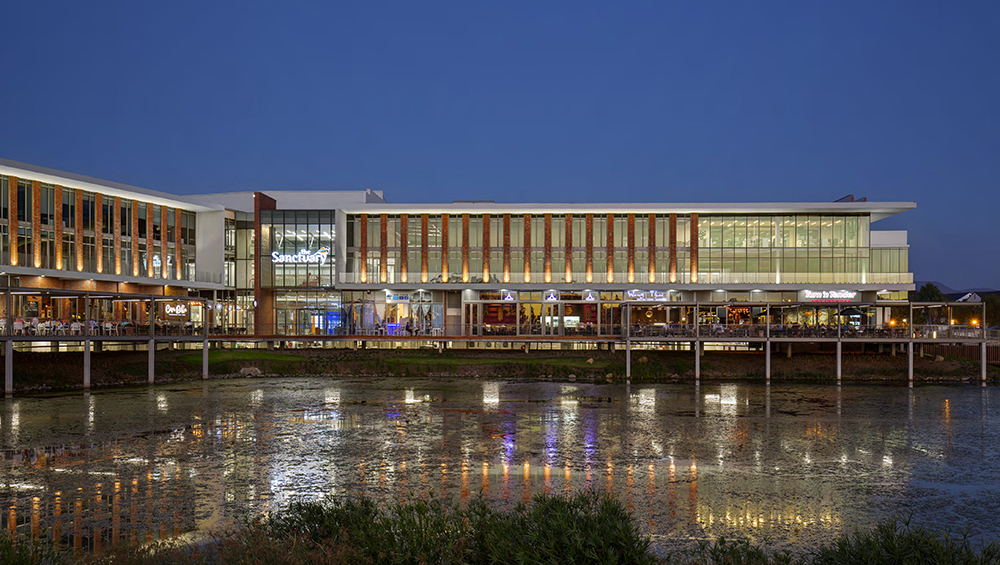
The Sanctuary
Type: Mixed-Use
Completion: 2016
Size: 36 000 m²
Client: Abacus Asset Management (Pty) Ltd
The design and tenant profile of the Sanctuary has arisen from an interesting set of factors. The expansion of the residencial and office sectors in the immediate vicinity established demand for a local convenience retail facility that included a gym. In addition, the developers identified the potential for a concentration of restaurants that would serve a larger catchment area.
The arrangement of buildings on the site was mainly determined by the existence of a large stormwater retention pond on the site. A botanist, freshwater specialist, landscape architect, and civil engineer carefully designed the pond systems to provide a habitat high in biodiversity. Already there are many hundreds of frogs, fish, insects and an increasing number of birds. This pond has become a perfect backdrop to the restaurants, and the external seating deck sweeps over the pond edge.
The Sanctuary provides an uplifting environment for shoppers and office users. The facilities open to a generous outside space in one direction, and a large, three-storey, 1000m² central atrium on the other. The atrium has excellent natural lighting and provides a pleasant ‘outdoor’ experience at all times, even during inclement weather.
The design of The Sanctuary is entirely focused on the end-user, and considerations such as movement, daylight, orientation, landscaping, seating, and texture of materials, have all been carefully designed.

The Sanctuary
Type: Mixed-Use
Completion: 2016
Size: 36 000 m²
Client: Abacus Asset Management (Pty) Ltd
The design and tenant profile of the Sanctuary has arisen from an interesting set of factors. The expansion of the residencial and office sectors in the immediate vicinity established demand for a local convenience retail facility that included a gym. In addition, the developers identified the potential for a concentration of restaurants that would serve a larger catchment area.
The arrangement of buildings on the site was mainly determined by the existence of a large stormwater retention pond on the site. A botanist, freshwater specialist, landscape architect, and civil engineer carefully designed the pond systems to provide a habitat high in biodiversity. Already there are many hundreds of frogs, fish, insects and an increasing number of birds. This pond has become a perfect backdrop to the restaurants, and the external seating deck sweeps over the pond edge.
The Sanctuary provides an uplifting environment for shoppers and office users. The facilities open to a generous outside space in one direction, and a large, three-storey, 1000m² central atrium on the other. The atrium has excellent natural lighting and provides a pleasant ‘outdoor’ experience at all times, even during inclement weather.
The design of The Sanctuary is entirely focused on the end-user, and considerations such as movement, daylight, orientation, landscaping, seating, and texture of materials, have all been carefully designed.


