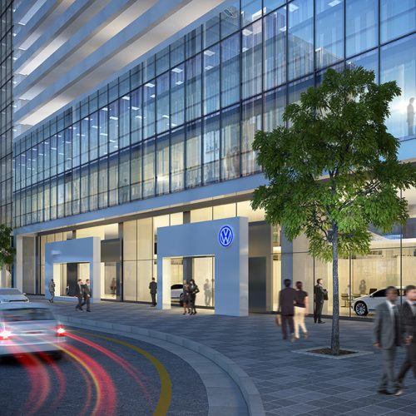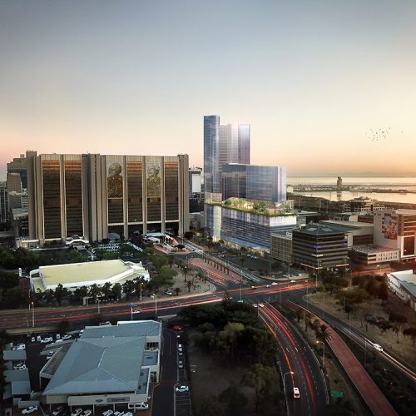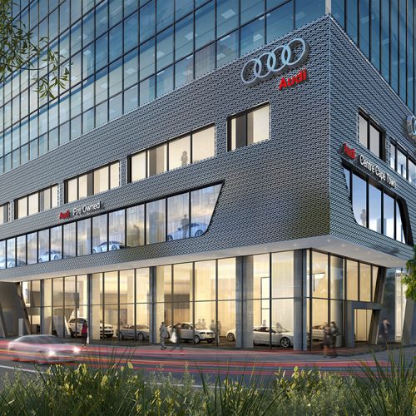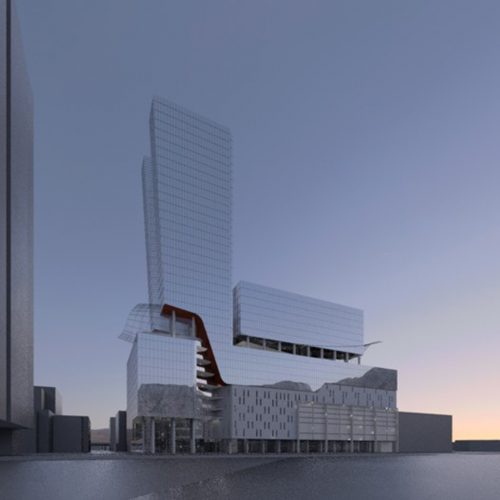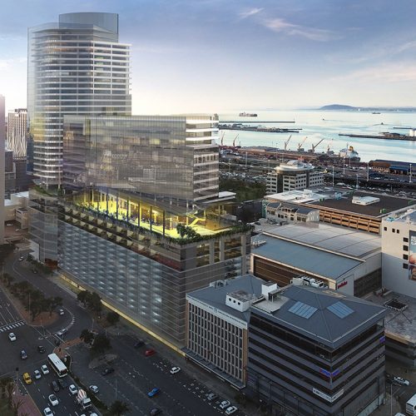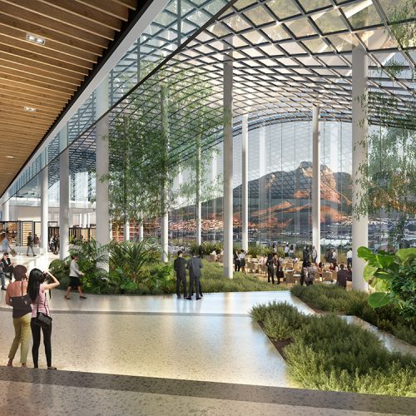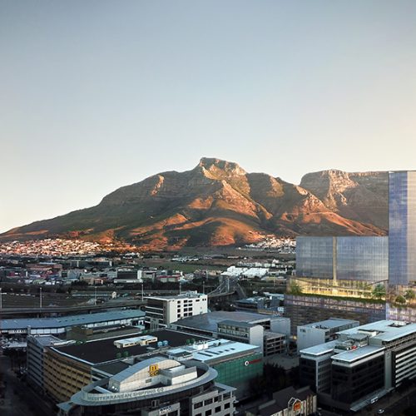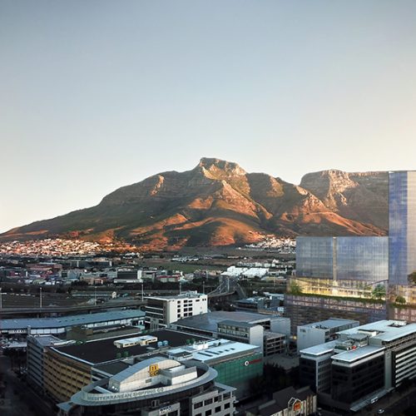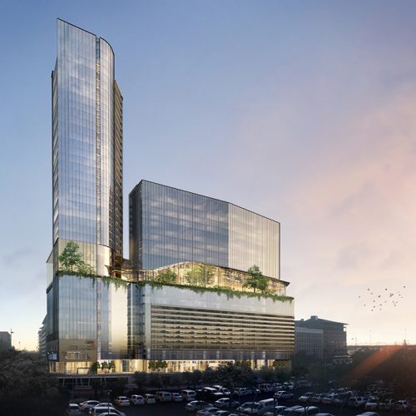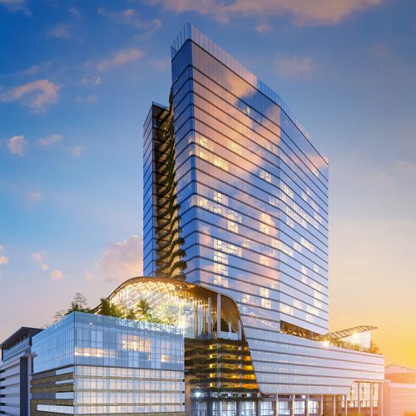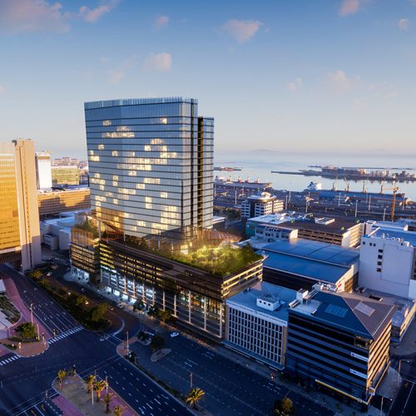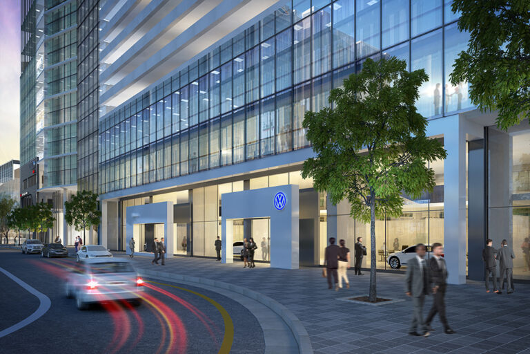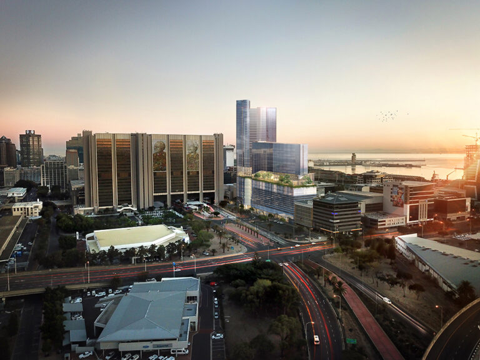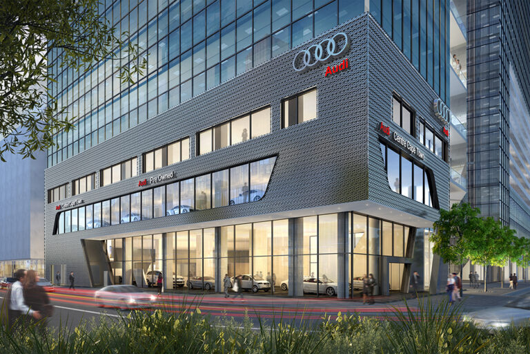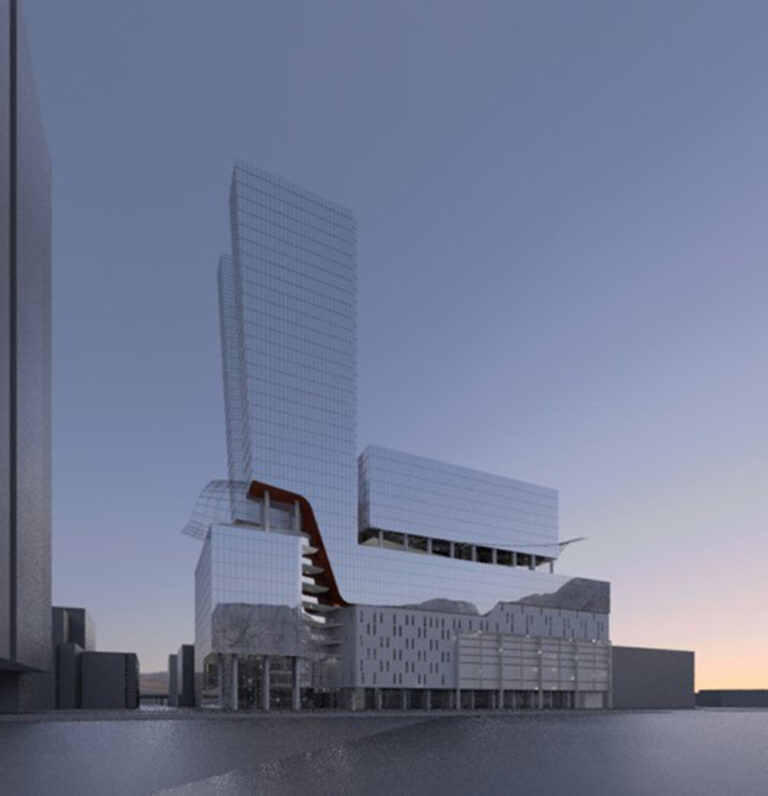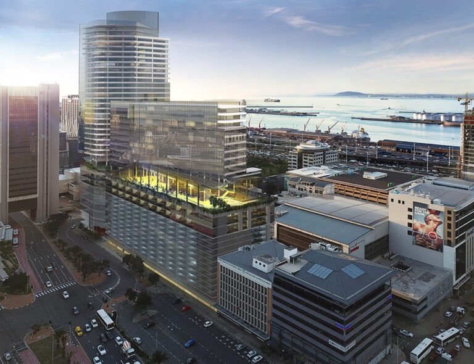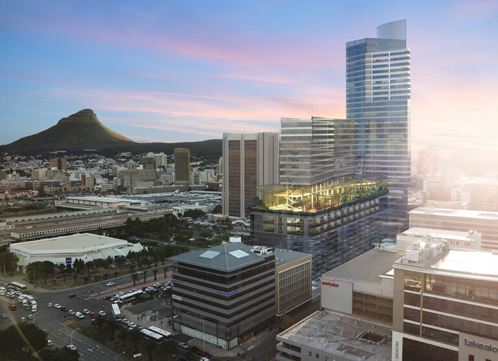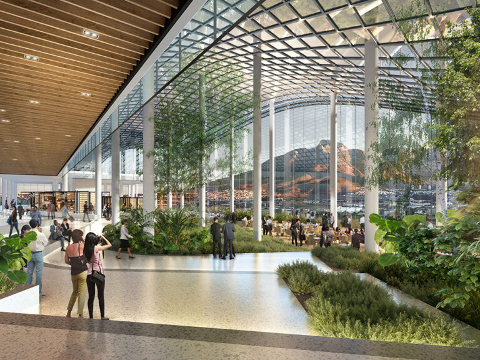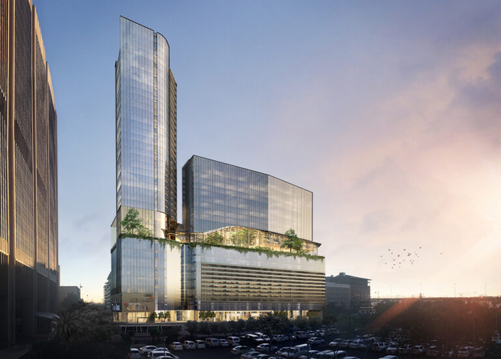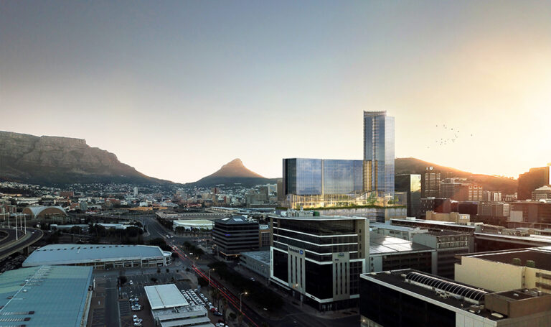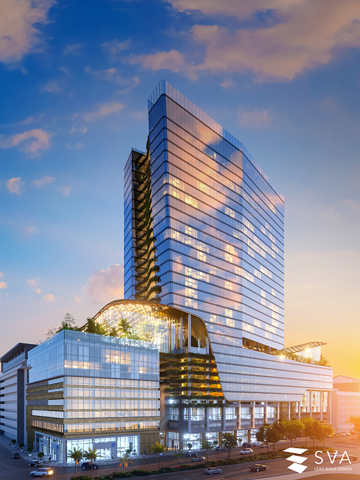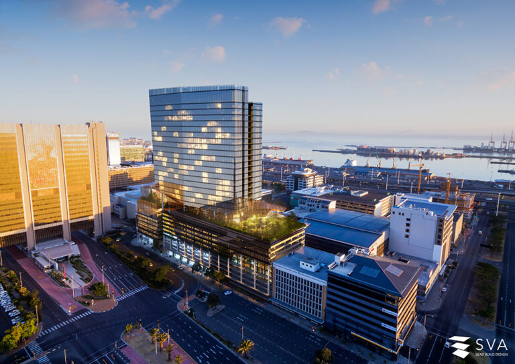The Conservatory
Type: Mixed-Use
Completion: N/A
Size: 50 000 m²
Client: Georgiou Group
The proposed site for The Conservatory development is located on Jan Smuts Street within the Cape Town Foreshore, a precinct on the fringe of the Cape Town City Bowl district. This portion of the central city is characterised by wide road reserves and large city blocks, a result of mid-20th century modernist planning. The Central City Development Strategy (CCDS) identifies the Foreshore area as historically comprising of ‘contemporary buildings on larger sites with a low density…course grained street network and limited ground floor activity”. The intention of The Conservatory development is to challenge these single large mono-functional uses that have historically characterised the Foreshore by introducing mixed-use development in the first phase of the project, as well as a large-scale residential component in the second phase of the development. This will serve as a catalyst for regeneration.
The Conservatory development is aimed at improving safety as well as pedestrian activity on Jan Smuts and Jack Craig Streets by providing active uses on ground and first floor levels, whilst retaining existing pedestrian rights of way currently in use.
This proposed high density mixed-use inner-city development will greatly benefit this quadrant of the Foreshore, and will contribute positively to city life and public transport viability in the city.
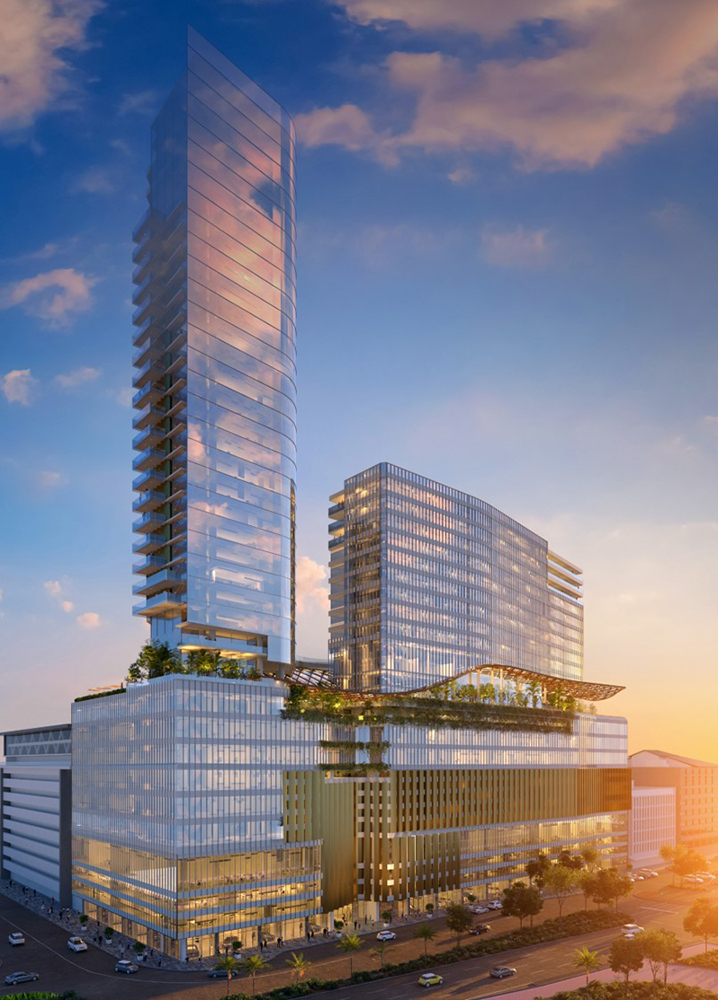
The Conservatory
Type: Mixed-Use
Completion: N/A
Size: 50 000 m²
Client: Georgiou Group
The proposed site for The Conservatory development is located on Jan Smuts Street within the Cape Town Foreshore, a precinct on the fringe of the Cape Town City Bowl district. This portion of the central city is characterised by wide road reserves and large city blocks, a result of mid-20th century modernist planning. The Central City Development Strategy (CCDS) identifies the Foreshore area as historically comprising of ‘contemporary buildings on larger sites with a low density…course grained street network and limited ground floor activity”. The intention of The Conservatory development is to challenge these single large mono-functional uses that have historically characterised the Foreshore by introducing mixed-use development in the first phase of the project, as well as a large-scale residential component in the second phase of the development. This will serve as a catalyst for regeneration.
The Conservatory development is aimed at improving safety as well as pedestrian activity on Jan Smuts and Jack Craig Streets by providing active uses on ground and first floor levels, whilst retaining existing pedestrian rights of way currently in use.
This proposed high density mixed-use inner-city development will greatly benefit this quadrant of the Foreshore, and will contribute positively to city life and public transport viability in the city.

The Conservatory
Type: Mixed-Use
Completion: N/A
Size: 50 000 m²
Client: Georgiou Group
The proposed site for The Conservatory development is located on Jan Smuts Street within the Cape Town Foreshore, a precinct on the fringe of the Cape Town City Bowl district. This portion of the central city is characterised by wide road reserves and large city blocks, a result of mid-20th century modernist planning. The Central City Development Strategy (CCDS) identifies the Foreshore area as historically comprising of ‘contemporary buildings on larger sites with a low density…course grained street network and limited ground floor activity”. The intention of The Conservatory development is to challenge these single large mono-functional uses that have historically characterised the Foreshore by introducing mixed-use development in the first phase of the project, as well as a large-scale residential component in the second phase of the development. This will serve as a catalyst for regeneration.
The Conservatory development is aimed at improving safety as well as pedestrian activity on Jan Smuts and Jack Craig Streets by providing active uses on ground and first floor levels, whilst retaining existing pedestrian rights of way currently in use.
This proposed high density mixed-use inner-city development will greatly benefit this quadrant of the Foreshore, and will contribute positively to city life and public transport viability in the city.


