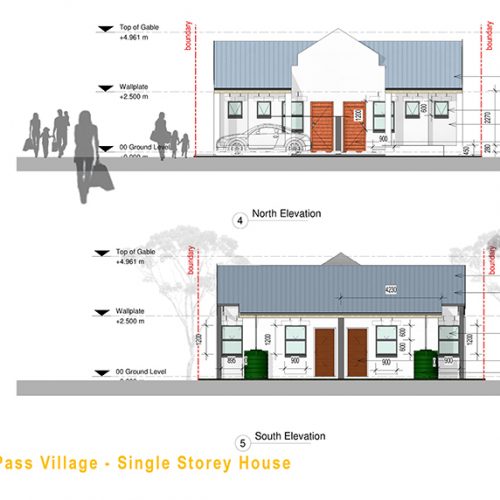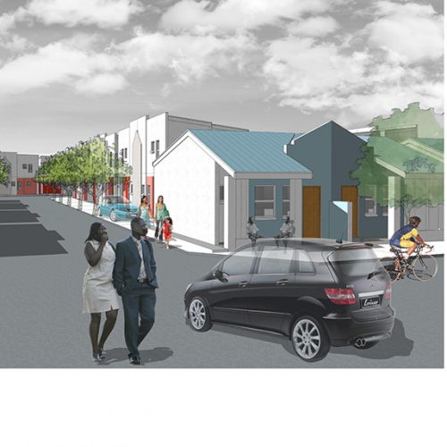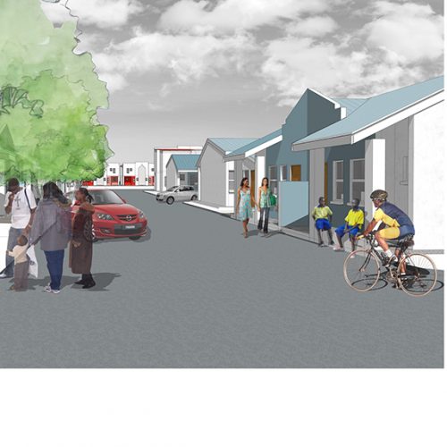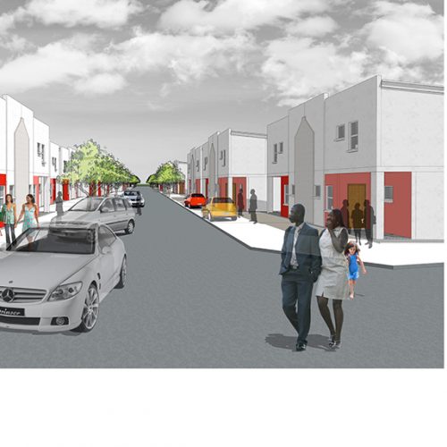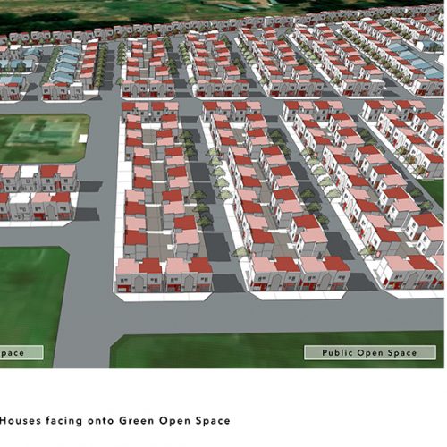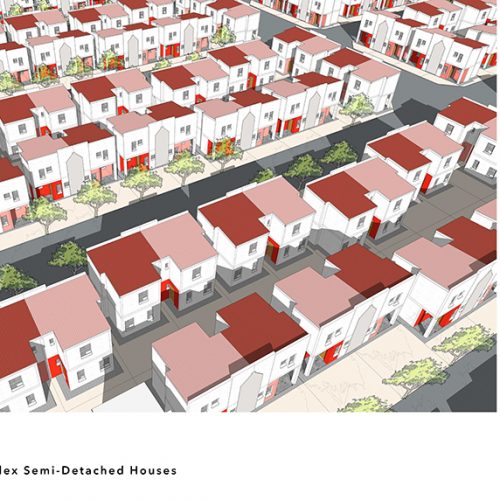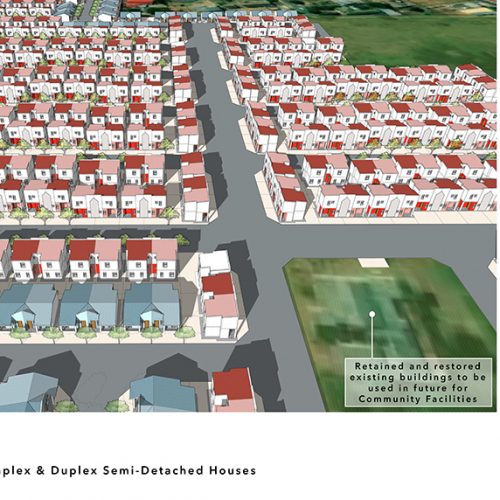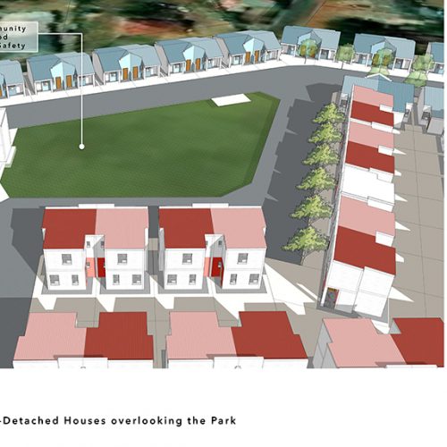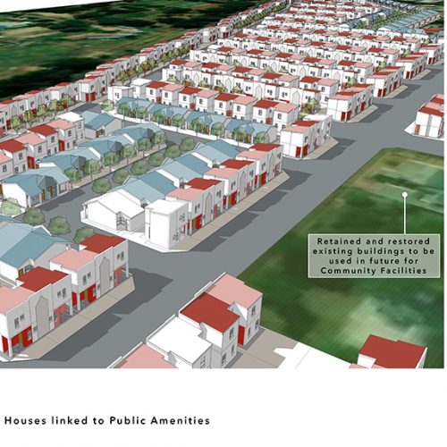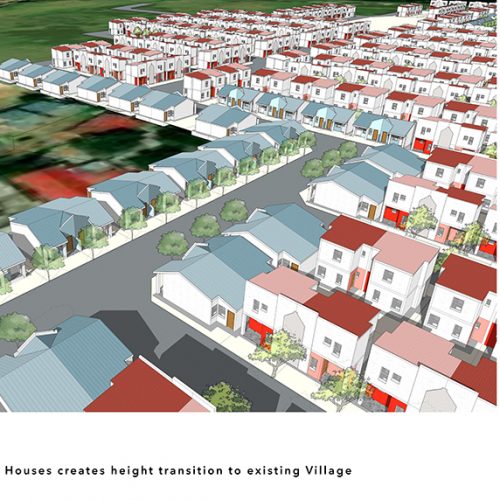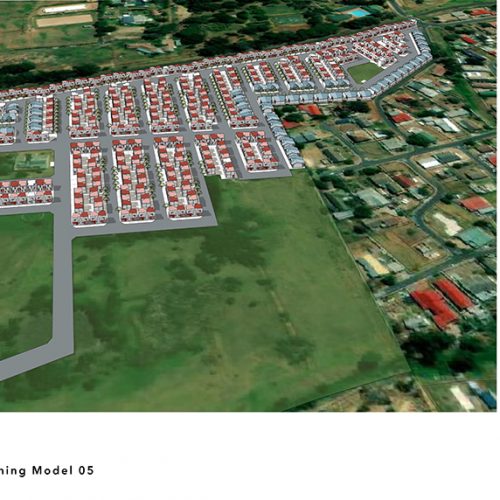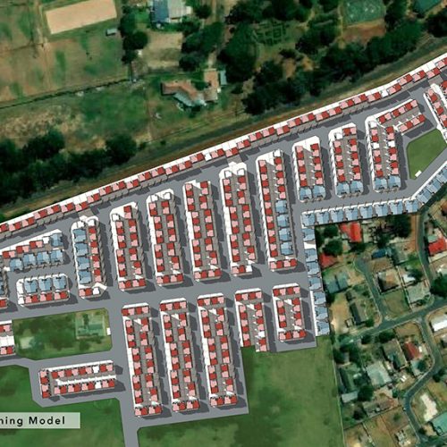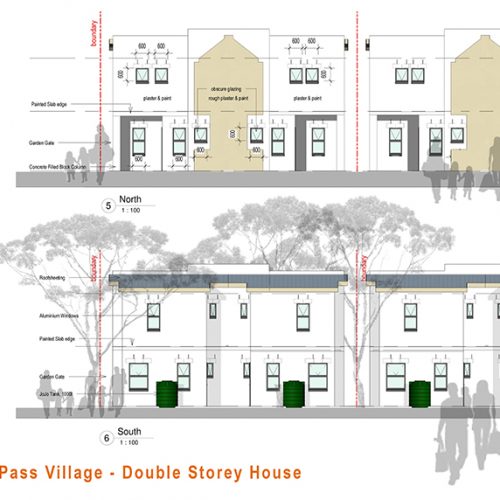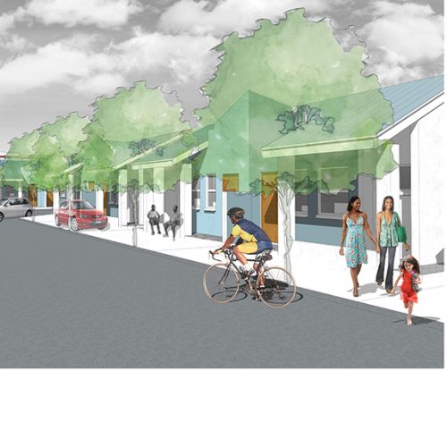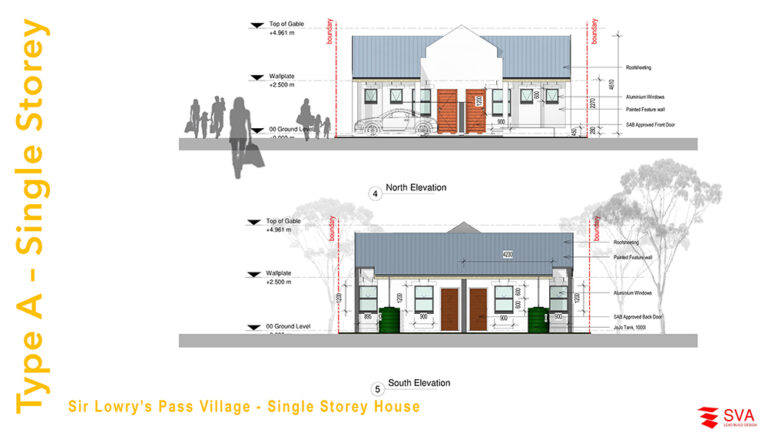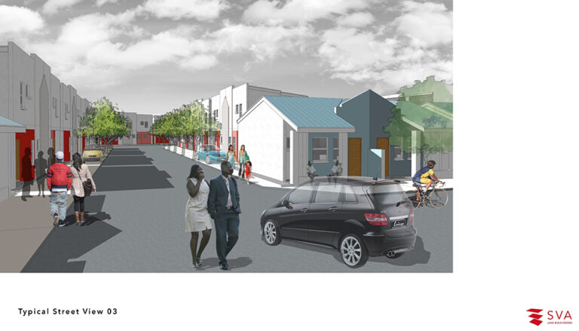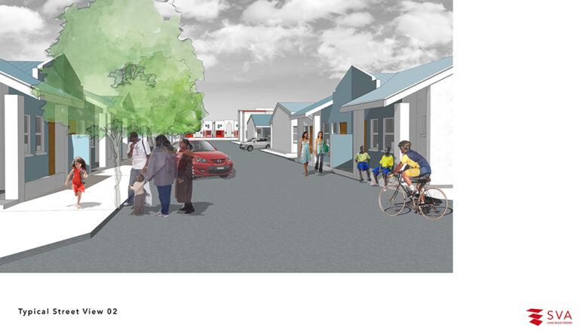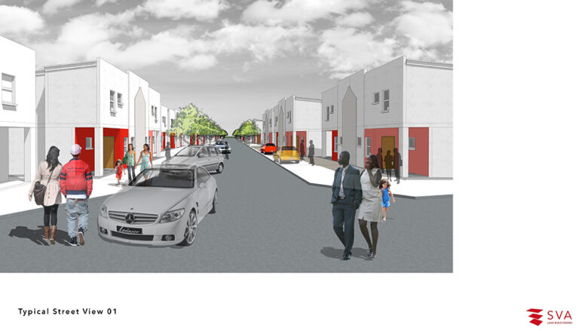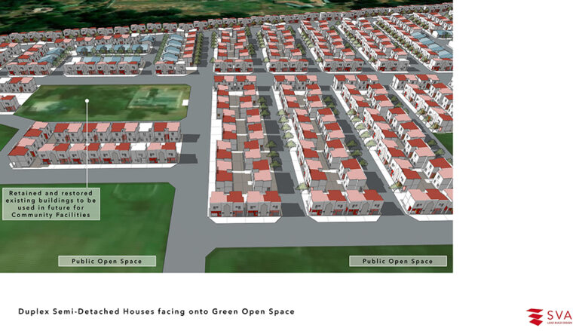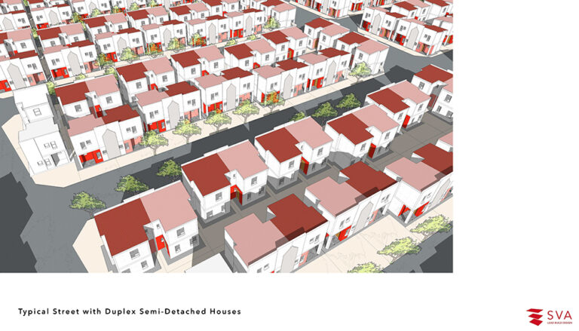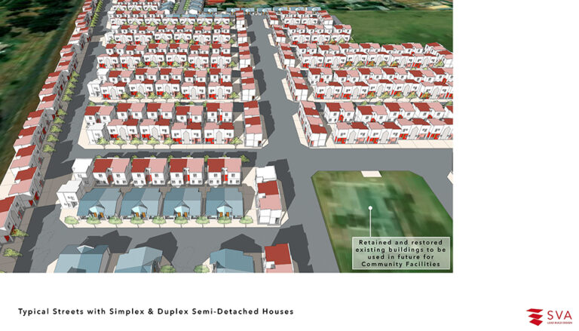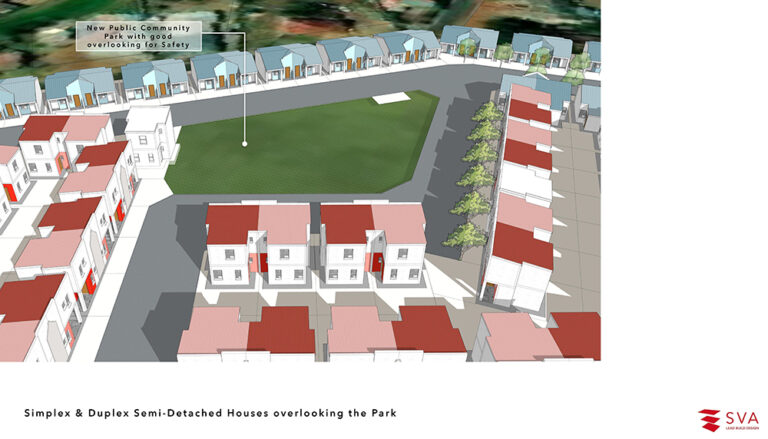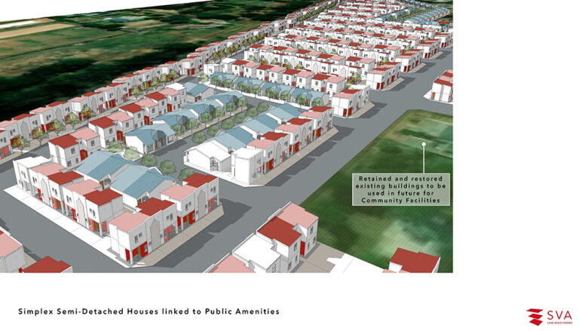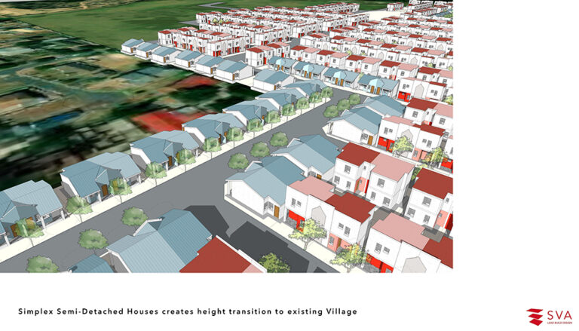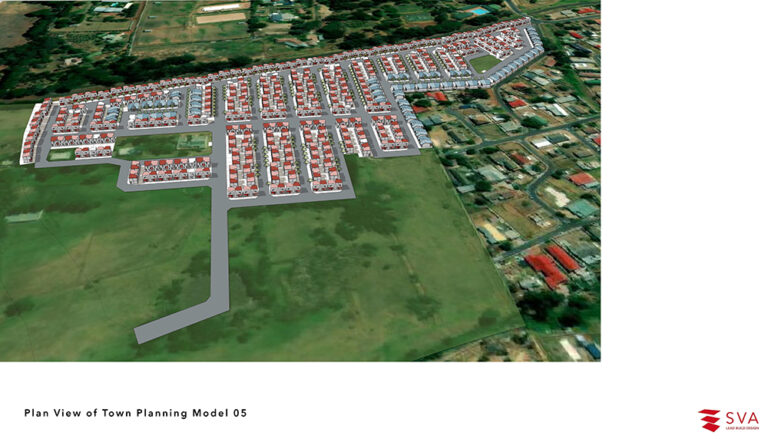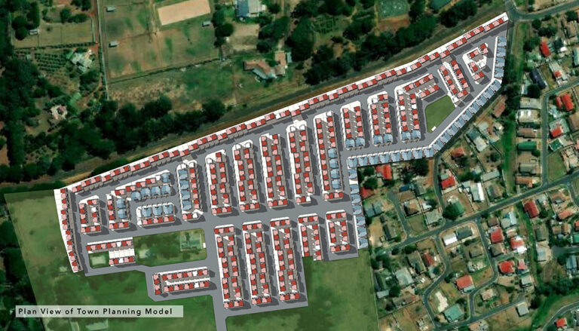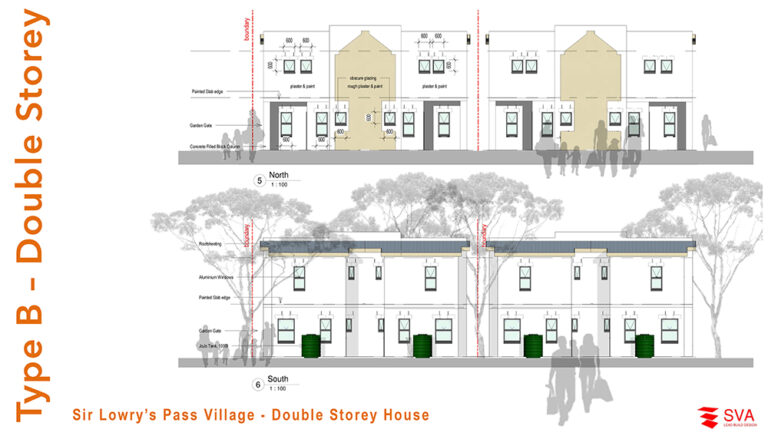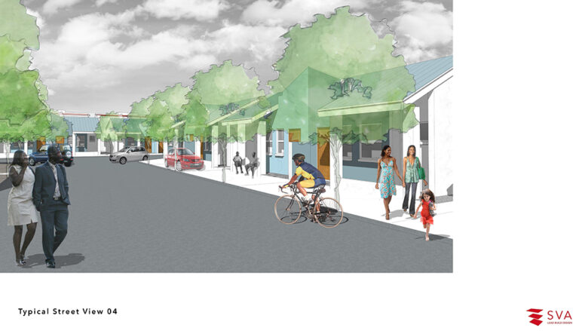Sir Lowry's Pass Village
Type: Social Housing
Completion: Ongoing
Size: N/A
Client: City of Cape Town
SVA International was appointed as sub-consultants to GIBB to deliver the urban design and architectural proposal for the development of Farm 920, Sir Lowry’s Pass Village. The social housing typologies developed by SVA are simple, efficient dwelling units that are liveable, and that create a pleasing street frontage. The architecture of the street facades borrows from the aesthetics of historic Cape vernacular architecture, and the semi-detached houses result in good continuity of street-edge, thereby activating the streets as primary public spaces for the residents. Both single and double storey dwelling units are proposed, creating tenure choices, and the preconditions for an integrated inclusive future community. The residential development is supported by a community facility, a small neighbourhood park, and access to a larger public green space that also functions as a stormwater retention facility during the rainy season.

Sir Lowry's Pass Village
Type: Social Housing
Completion: Ongoing
Size: N/A
Client: City of Cape Town
SVA International was appointed as sub-consultants to GIBB to deliver the urban design and architectural proposal for the development of Farm 920, Sir Lowry’s Pass Village. The social housing typologies developed by SVA are simple, efficient dwelling units that are liveable, and that create a pleasing street frontage. The architecture of the street facades borrows from the aesthetics of historic Cape vernacular architecture, and the semi-detached houses result in good continuity of street-edge, thereby activating the streets as primary public spaces for the residents. Both single and double storey dwelling units are proposed, creating tenure choices, and the preconditions for an integrated inclusive future community. The residential development is supported by a community facility, a small neighbourhood park, and access to a larger public green space that also functions as a stormwater retention facility during the rainy season.

Sir Lowry's Pass Village
Type: Social Housing
Completion: Ongoing
Size: N/A
Client: City of Cape Town
SVA International was appointed as sub-consultants to GIBB to deliver the urban design and architectural proposal for the development of Farm 920, Sir Lowry’s Pass Village. The social housing typologies developed by SVA are simple, efficient dwelling units that are liveable, and that create a pleasing street frontage. The architecture of the street facades borrows from the aesthetics of historic Cape vernacular architecture, and the semi-detached houses result in good continuity of street-edge, thereby activating the streets as primary public spaces for the residents. Both single and double storey dwelling units are proposed, creating tenure choices, and the preconditions for an integrated inclusive future community. The residential development is supported by a community facility, a small neighbourhood park, and access to a larger public green space that also functions as a stormwater retention facility during the rainy season.


