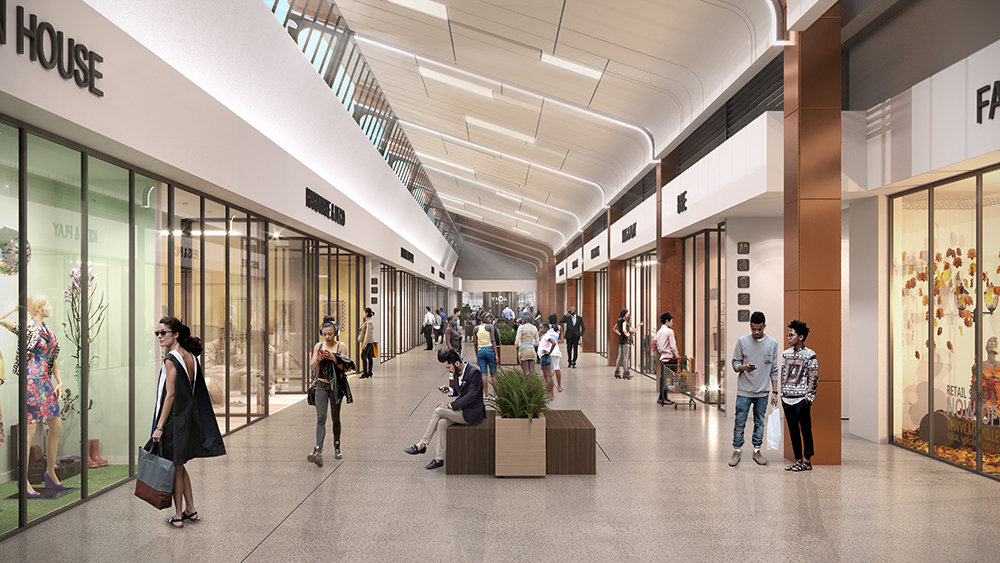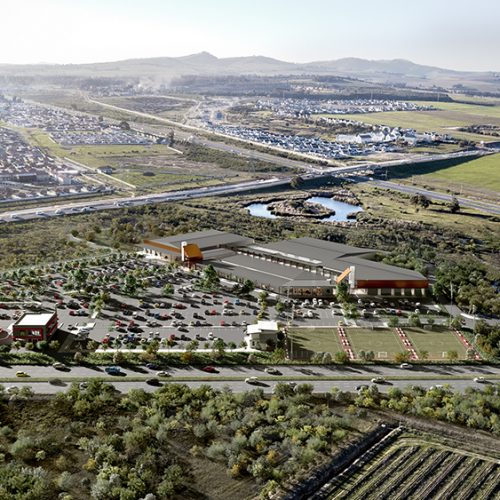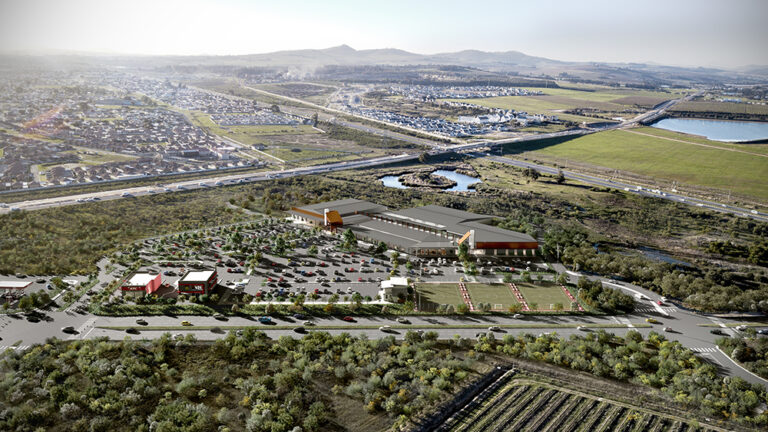Sanbury Square
Type: Retail & Showrooms
Completion: 2021
Size: 6500 m²
Client: Griffin Holdings
Located along the upgraded Baden Powell Drive, towards Stellenbosch, the new Sanbury Square retail centre serves a growing community within this development node on the western edge of the City of Cape Town. The Sanbury Square development is situated diagonally opposite the highly successful Cape Town Film Studios, and will be surrounded but planned residential and other mixed-use developments.
The architectural language was developed with the typical farmshed and rural barn buildings of the Stellenbosch wine region in mind, with a key emphasis on high levels of natural light within the retail mall.
The development comprises the following: A mall building of 6500m² GLA with a Pick n Pay anchor and line shops as the first phase, a KFC drive through, and a Fives Futbol Clubhouse with two football fields.

Sanbury Square
Type: Retail & Showrooms
Completion: 2021
Size: 6500 m²
Client: Griffin Holdings
Located along the upgraded Baden Powell Drive, towards Stellenbosch, the new Sanbury Square retail centre serves a growing community within this development node on the western edge of the City of Cape Town. The Sanbury Square development is situated diagonally opposite the highly successful Cape Town Film Studios, and will be surrounded but planned residential and other mixed-use developments.
The architectural language was developed with the typical farmshed and rural barn buildings of the Stellenbosch wine region in mind, with a key emphasis on high levels of natural light within the retail mall.
The development comprises the following: A mall building of 6500m² GLA with a Pick n Pay anchor and line shops as the first phase, a KFC drive through, and a Fives Futbol Clubhouse with two football fields.

Sanbury Square
Type: Retail & Showrooms
Completion: 2021
Size: 6500 m²
Client: Griffin Holdings
Located along the upgraded Baden Powell Drive, towards Stellenbosch, the new Sanbury Square retail centre serves a growing community within this development node on the western edge of the City of Cape Town. The Sanbury Square development is situated diagonally opposite the highly successful Cape Town Film Studios, and will be surrounded but planned residential and other mixed-use developments.
The architectural language was developed with the typical farmshed and rural barn buildings of the Stellenbosch wine region in mind, with a key emphasis on high levels of natural light within the retail mall.
The development comprises the following: A mall building of 6500m² GLA with a Pick n Pay anchor and line shops as the first phase, a KFC drive through, and a Fives Futbol Clubhouse with two football fields.



