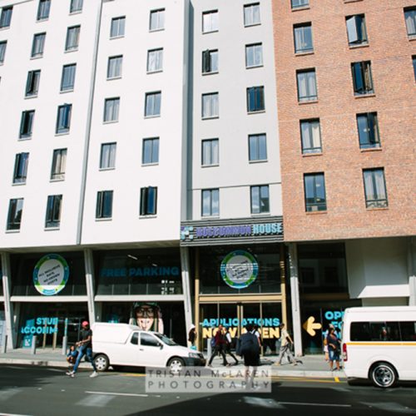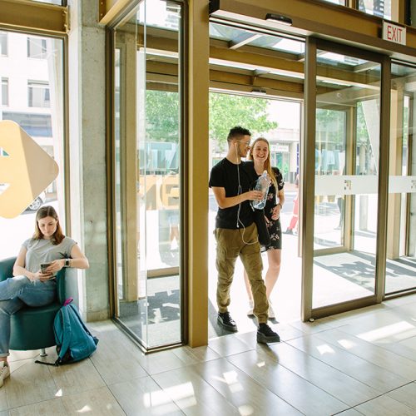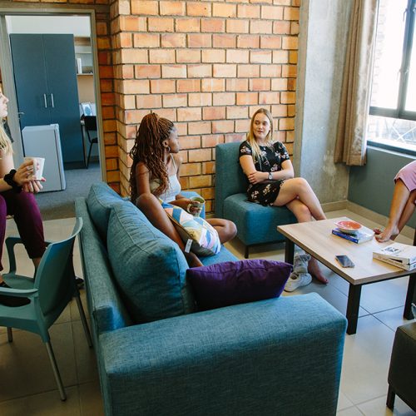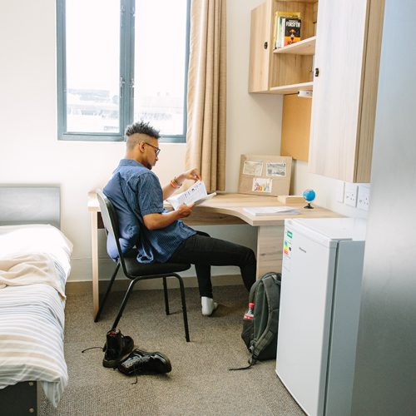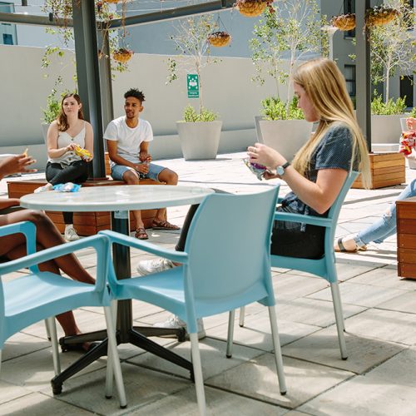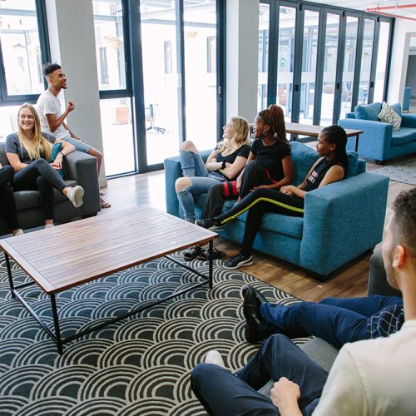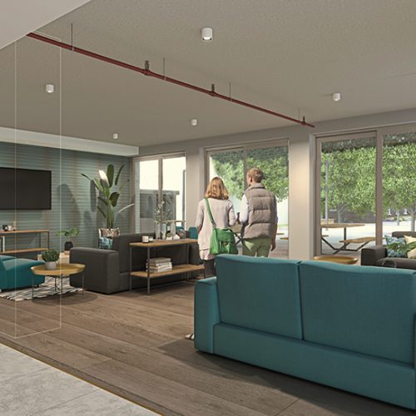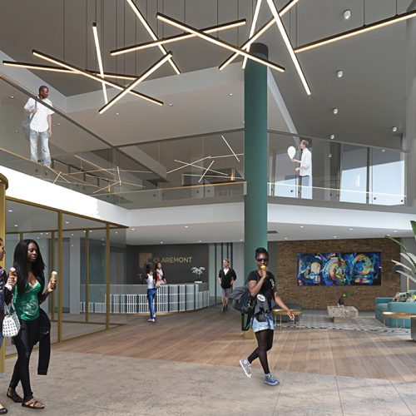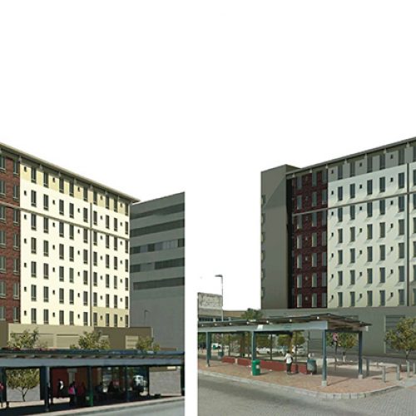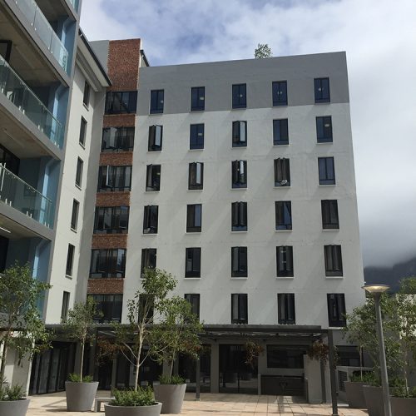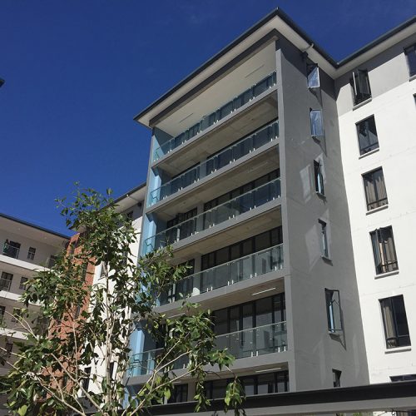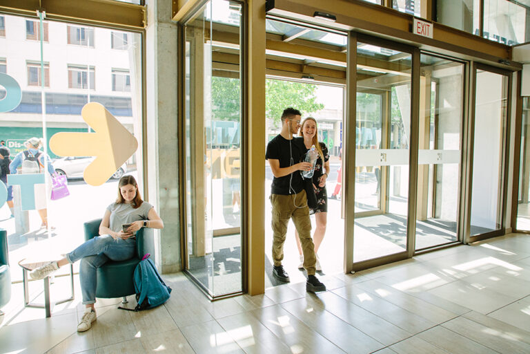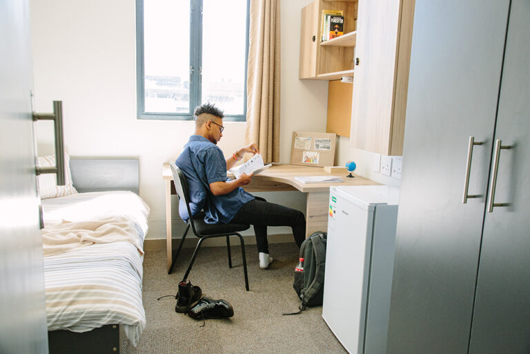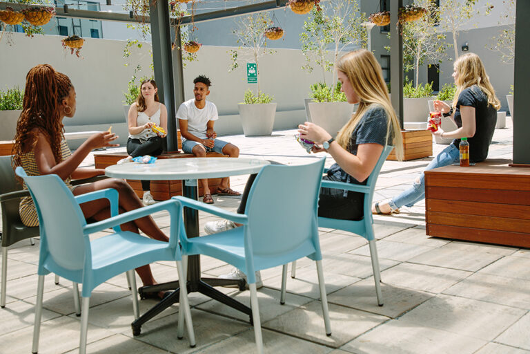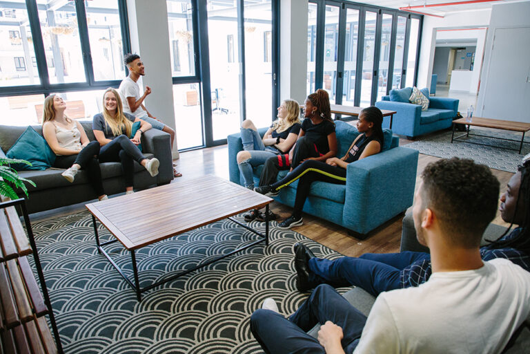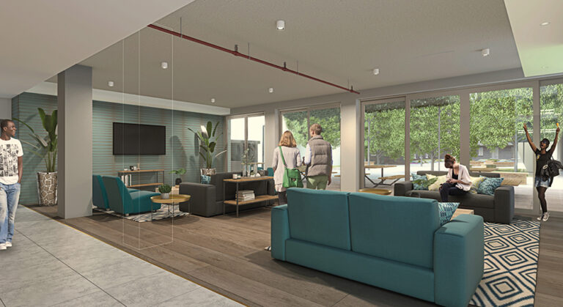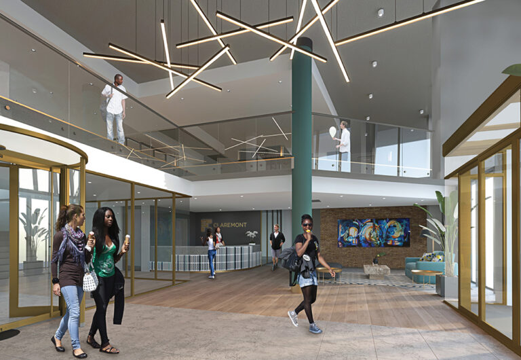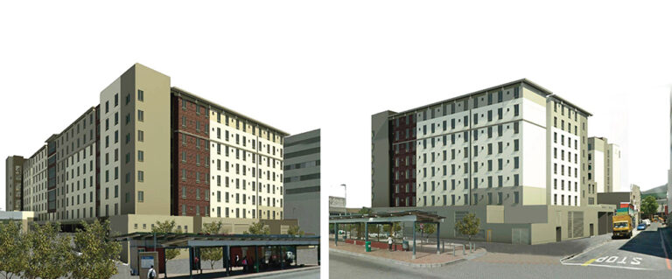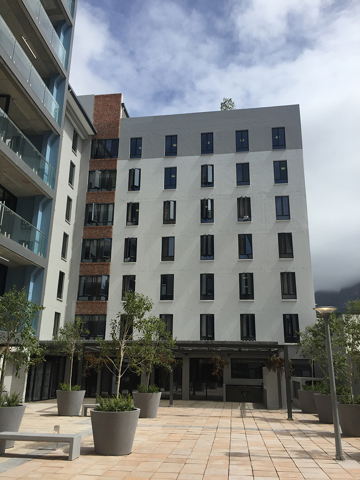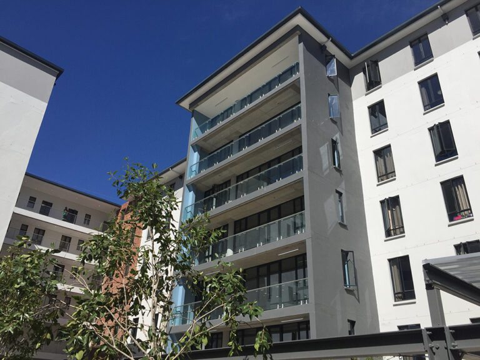Roscommon House
Type: Student Accommodation
Completion: 2019
Size: 582 Beds
Client: Respublica Student Living / Redefine Properties
Roscommon house is a student residence located on the corner of Main and Roscommon Roads, in the heart of the trendy and vibrant residential suburb of Claremont, in the southern suburbs of Cape Town. The site is well-located, being close to the Claremont retail and office district, several education facilities, and leafy suburbs. The site is bounded by Main Road to the West, Roscommon Road and a neighbouring building to the North, Claremont Railway station, bus station and taxi rank to the East, and a neighbouring building and public open space to the South. The strongly urban site asked for the following principles to be applied: Active retail street edges; clearly defined pedestrian and vehicle realms; clearly defined ‘front door’ entry points to the student housing, on foot or by car or a form of public transport; an active first floor edge on Main Road; A ‘perimeter block’ approach to development.
The residence houses 582 students in a state of the art facility catering for all student needs. The 7 storey residence has a fully equipped gym, laundry facilities, kitchens, PC and study labs, TV and games rooms, braai facilities, and roof top entertainment areas. A multi-layered concept is borne out of the response to the brief. A series of layers of privacy underpins the student housing arrangement. The flow from public to private is an essential component to establishing rich and vibrant communities within each development: Private spaces | semi private Spaces | semi-public spaces | public spaces Bedroom | common spaces per floor | recreation and eating spaces per floor | common facilities (gym, lounge, games). This layered approach is expressed in the architecture of the building.
Main road elevation is fully glazed at ground and first floor levels, this makes for visual interest, links the semi-public student activities to the active street life (without hindering the security of the facility) and offers excellent branding opportunities. The remainder of the elevations are treated with a mix of painted plaster and facebrick panels arranged in such a way as to provide visual interest from the various view distances to the building. The residence provides a series of accommodation options (double / single rooms, single studios, and apartment type units) to meet budgets, social requirements and provide options for students. The passages spill out into shared social spaces and seek to create opportunities for engagement within the student body. The common spaces are stepped to create interesting spaces within the development, and these are linked by generous and highly visible circulation spaces. The courtyard building, makes for sheltered external areas within the development, and offers good opportunities for natural ventilation and daylighting. Daylight studies are used to ensure that all accommodation is properly lit. The building creates a harmonious environment with the appropriate balance of work and play for all residents.
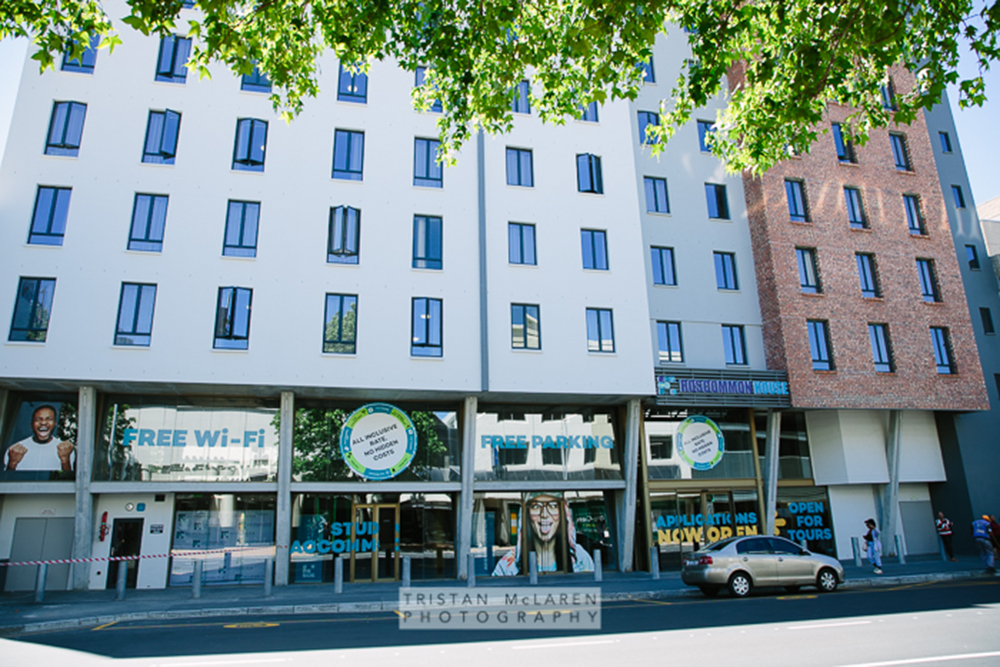
Roscommon House
Type: Student Accommodation
Completion: 2019
Size: 582 Beds
Client: Respublica Student Living / Redefine Properties
Roscommon house is a student residence located on the corner of Main and Roscommon Roads, in the heart of the trendy and vibrant residential suburb of Claremont, in the southern suburbs of Cape Town. The site is well-located, being close to the Claremont retail and office district, several education facilities, and leafy suburbs. The site is bounded by Main Road to the West, Roscommon Road and a neighbouring building to the North, Claremont Railway station, bus station and taxi rank to the East, and a neighbouring building and public open space to the South. The strongly urban site asked for the following principles to be applied: Active retail street edges; clearly defined pedestrian and vehicle realms; clearly defined ‘front door’ entry points to the student housing, on foot or by car or a form of public transport; an active first floor edge on Main Road; A ‘perimeter block’ approach to development.
The residence houses 582 students in a state of the art facility catering for all student needs. The 7 storey residence has a fully equipped gym, laundry facilities, kitchens, PC and study labs, TV and games rooms, braai facilities, and roof top entertainment areas. A multi-layered concept is borne out of the response to the brief. A series of layers of privacy underpins the student housing arrangement. The flow from public to private is an essential component to establishing rich and vibrant communities within each development: Private spaces | semi private Spaces | semi-public spaces | public spaces Bedroom | common spaces per floor | recreation and eating spaces per floor | common facilities (gym, lounge, games). This layered approach is expressed in the architecture of the building.
Main road elevation is fully glazed at ground and first floor levels, this makes for visual interest, links the semi-public student activities to the active street life (without hindering the security of the facility) and offers excellent branding opportunities. The remainder of the elevations are treated with a mix of painted plaster and facebrick panels arranged in such a way as to provide visual interest from the various view distances to the building. The residence provides a series of accommodation options (double / single rooms, single studios, and apartment type units) to meet budgets, social requirements and provide options for students. The passages spill out into shared social spaces and seek to create opportunities for engagement within the student body. The common spaces are stepped to create interesting spaces within the development, and these are linked by generous and highly visible circulation spaces. The courtyard building, makes for sheltered external areas within the development, and offers good opportunities for natural ventilation and daylighting. Daylight studies are used to ensure that all accommodation is properly lit. The building creates a harmonious environment with the appropriate balance of work and play for all residents.

Roscommon House
Type: Student Accommodation
Completion: 2019
Size: 582 Beds
Client: Respublica Student Living / Redefine Properties
Roscommon house is a student residence located on the corner of Main and Roscommon Roads, in the heart of the trendy and vibrant residential suburb of Claremont, in the southern suburbs of Cape Town. The site is well-located, being close to the Claremont retail and office district, several education facilities, and leafy suburbs. The site is bounded by Main Road to the West, Roscommon Road and a neighbouring building to the North, Claremont Railway station, bus station and taxi rank to the East, and a neighbouring building and public open space to the South. The strongly urban site asked for the following principles to be applied: Active retail street edges; clearly defined pedestrian and vehicle realms; clearly defined ‘front door’ entry points to the student housing, on foot or by car or a form of public transport; an active first floor edge on Main Road; A ‘perimeter block’ approach to development.
The residence houses 582 students in a state of the art facility catering for all student needs. The 7 storey residence has a fully equipped gym, laundry facilities, kitchens, PC and study labs, TV and games rooms, braai facilities, and roof top entertainment areas. A multi-layered concept is borne out of the response to the brief. A series of layers of privacy underpins the student housing arrangement. The flow from public to private is an essential component to establishing rich and vibrant communities within each development: Private spaces | semi private Spaces | semi-public spaces | public spaces Bedroom | common spaces per floor | recreation and eating spaces per floor | common facilities (gym, lounge, games). This layered approach is expressed in the architecture of the building.
Main road elevation is fully glazed at ground and first floor levels, this makes for visual interest, links the semi-public student activities to the active street life (without hindering the security of the facility) and offers excellent branding opportunities. The remainder of the elevations are treated with a mix of painted plaster and facebrick panels arranged in such a way as to provide visual interest from the various view distances to the building. The residence provides a series of accommodation options (double / single rooms, single studios, and apartment type units) to meet budgets, social requirements and provide options for students. The passages spill out into shared social spaces and seek to create opportunities for engagement within the student body. The common spaces are stepped to create interesting spaces within the development, and these are linked by generous and highly visible circulation spaces. The courtyard building, makes for sheltered external areas within the development, and offers good opportunities for natural ventilation and daylighting. Daylight studies are used to ensure that all accommodation is properly lit. The building creates a harmonious environment with the appropriate balance of work and play for all residents.


