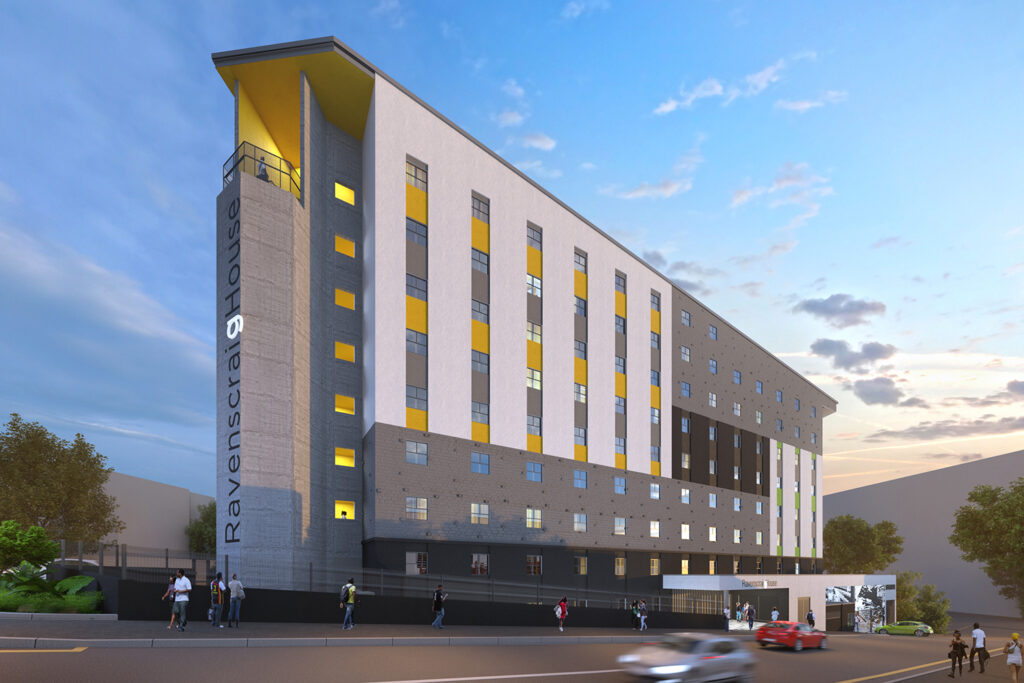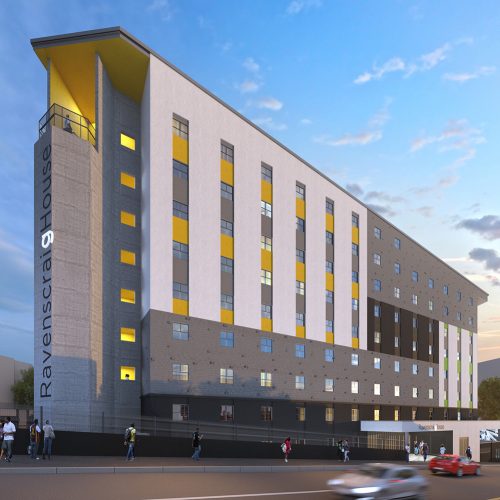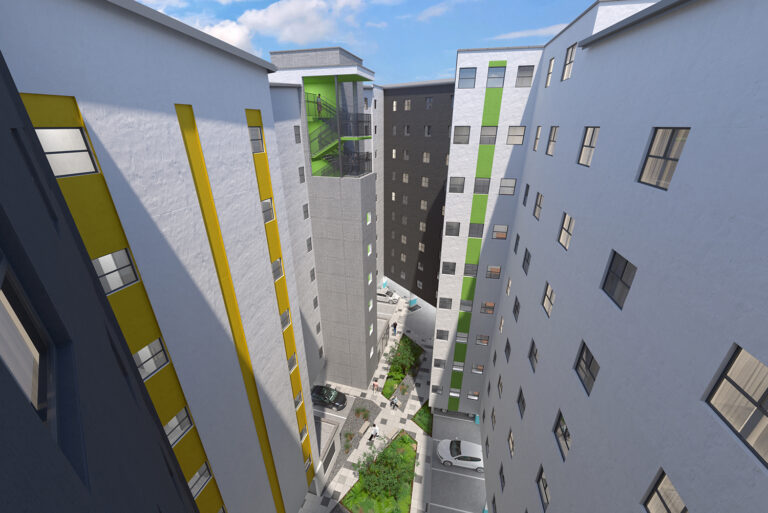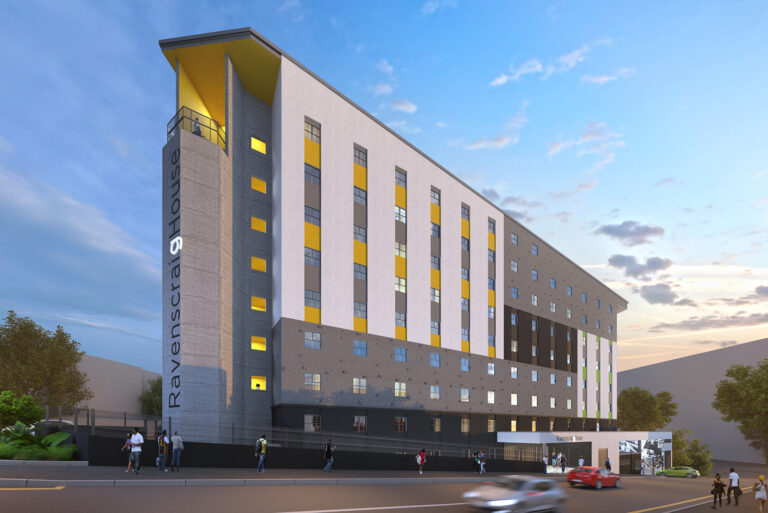Ravenscraig House
Type: Student Accommodation
Completion: 2026
Size: 14 315m²
Value: R290 Million
Client: ADOWA Property Developers
Ravenscraig House is a vibrant student accommodation development by ADOWA Property Developers, ideally located at the corner of Ravenscraig Road and Upper Warwick Road, just 1.5km from Cape Peninsula University of Technology (CPUT). Designed to foster community and comfort, the nine-storey residence will accommodate 860 students in a mix of single, double, and accessible rooms, each supported by communal ablutions and accessible bathrooms.
The development features shared kitchens, TV/games rooms, and study areas, promoting a balanced student lifestyle. Architecturally, Ravenscraig House stands out with its dynamic façade, blending plastered surfaces, off-shutter concrete, and playful blockwork textures. Vertical recessed panels in vibrant colours align with windows, while larger block panels and lower levels are finished in a sleek dark grey.
Fire escape stairs and the lift shaft are cast in off-shutter concrete, with upper-level stairs opening to reveal painted steel mesh balustrades. Interior stair walls are painted in feature colours to aid orientation and add visual interest. A mono-pitched, sheet metal-clad roof mirrors the site’s natural slope, enhancing the building’s integration with its surroundings.
At ground level, a landscaped courtyard offers green space, while designated feature walls provide a canvas for street and graffiti artists, adding a creative and cultural layer to the student experience. Ravenscraig House is more than accommodation—it’s a vibrant, inclusive, and inspiring place to live and learn.

Ravenscraig House
Type: Student Accommodation
Completion: 2026
Size: 14 315m²
Value: R290 Million
Client: ADOWA Property Developers
Ravenscraig House is a vibrant student accommodation development by ADOWA Property Developers, ideally located at the corner of Ravenscraig Road and Upper Warwick Road, just 1.5km from Cape Peninsula University of Technology (CPUT). Designed to foster community and comfort, the nine-storey residence will accommodate 860 students in a mix of single, double, and accessible rooms, each supported by communal ablutions and accessible bathrooms.
The development features shared kitchens, TV/games rooms, and study areas, promoting a balanced student lifestyle. Architecturally, Ravenscraig House stands out with its dynamic façade, blending plastered surfaces, off-shutter concrete, and playful blockwork textures. Vertical recessed panels in vibrant colours align with windows, while larger block panels and lower levels are finished in a sleek dark grey.
Fire escape stairs and the lift shaft are cast in off-shutter concrete, with upper-level stairs opening to reveal painted steel mesh balustrades. Interior stair walls are painted in feature colours to aid orientation and add visual interest. A mono-pitched, sheet metal-clad roof mirrors the site’s natural slope, enhancing the building’s integration with its surroundings.
At ground level, a landscaped courtyard offers green space, while designated feature walls provide a canvas for street and graffiti artists, adding a creative and cultural layer to the student experience. Ravenscraig House is more than accommodation—it’s a vibrant, inclusive, and inspiring place to live and learn.

Ravenscraig House
Type: Student Accommodation
Completion: 2026
Size: 14 315m²
Value: R290 Million
Client: ADOWA Property Developers
Ravenscraig House is a vibrant student accommodation development by ADOWA Property Developers, ideally located at the corner of Ravenscraig Road and Upper Warwick Road, just 1.5km from Cape Peninsula University of Technology (CPUT). Designed to foster community and comfort, the nine-storey residence will accommodate 860 students in a mix of single, double, and accessible rooms, each supported by communal ablutions and accessible bathrooms.
The development features shared kitchens, TV/games rooms, and study areas, promoting a balanced student lifestyle. Architecturally, Ravenscraig House stands out with its dynamic façade, blending plastered surfaces, off-shutter concrete, and playful blockwork textures. Vertical recessed panels in vibrant colours align with windows, while larger block panels and lower levels are finished in a sleek dark grey.
Fire escape stairs and the lift shaft are cast in off-shutter concrete, with upper-level stairs opening to reveal painted steel mesh balustrades. Interior stair walls are painted in feature colours to aid orientation and add visual interest. A mono-pitched, sheet metal-clad roof mirrors the site’s natural slope, enhancing the building’s integration with its surroundings.
At ground level, a landscaped courtyard offers green space, while designated feature walls provide a canvas for street and graffiti artists, adding a creative and cultural layer to the student experience. Ravenscraig House is more than accommodation—it’s a vibrant, inclusive, and inspiring place to live and learn.





