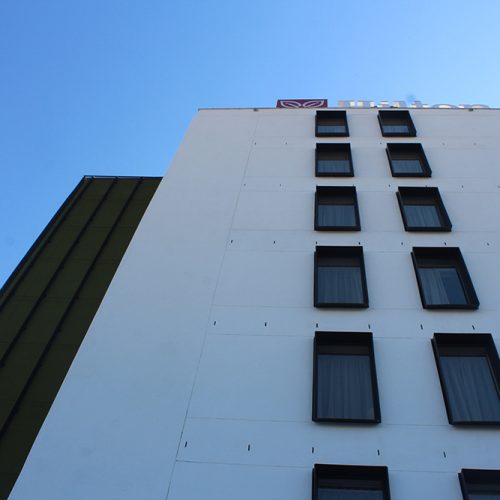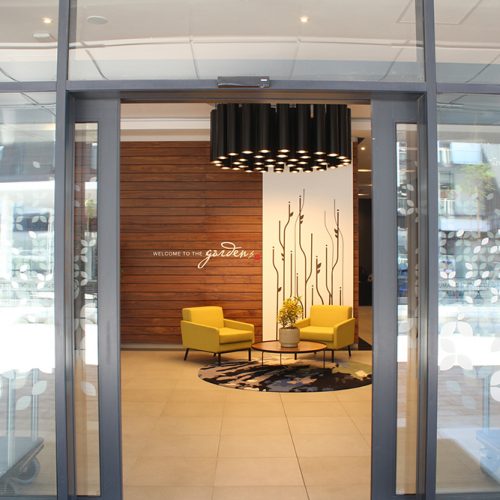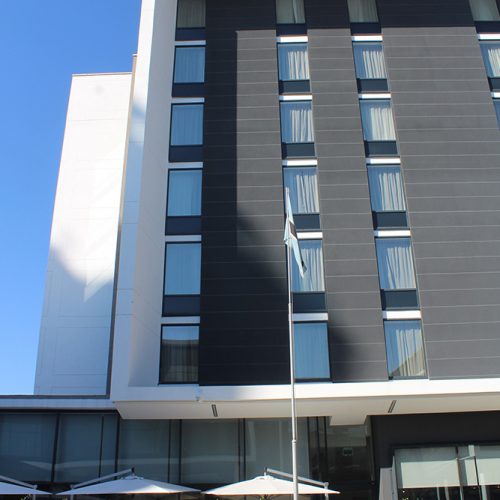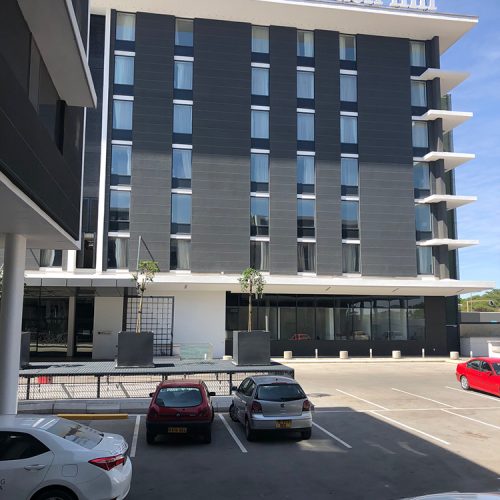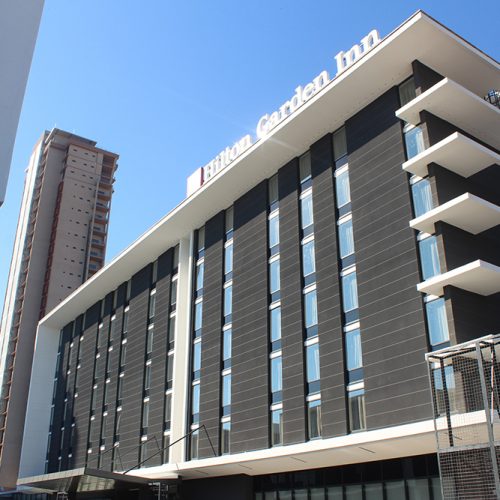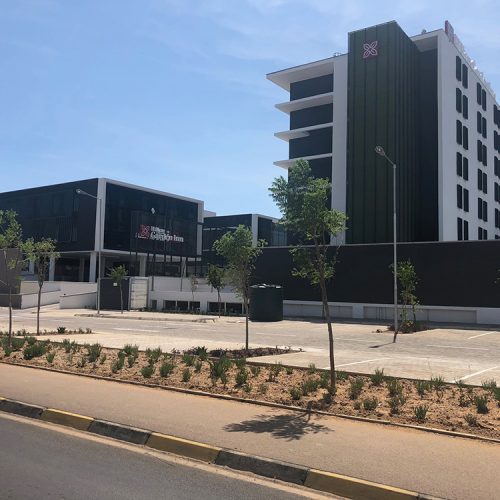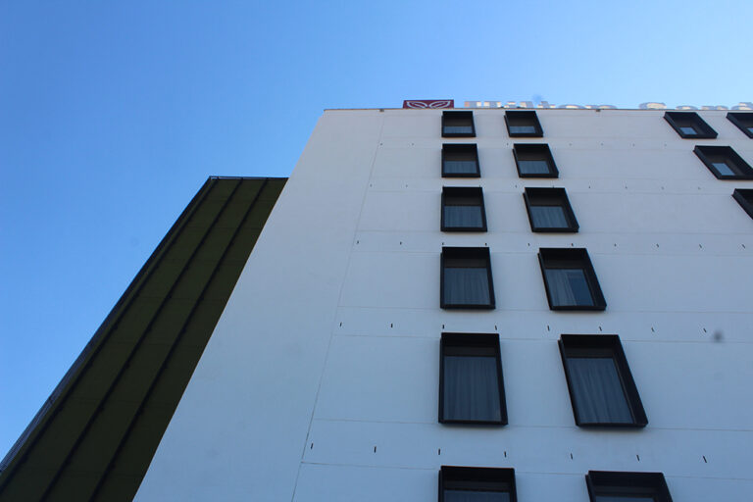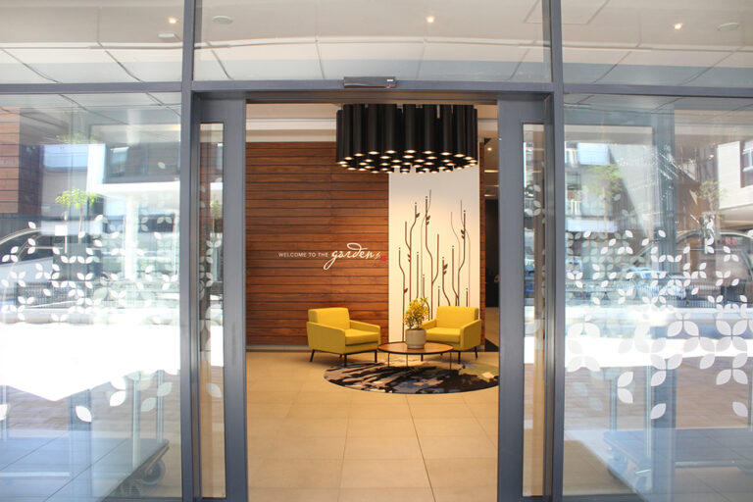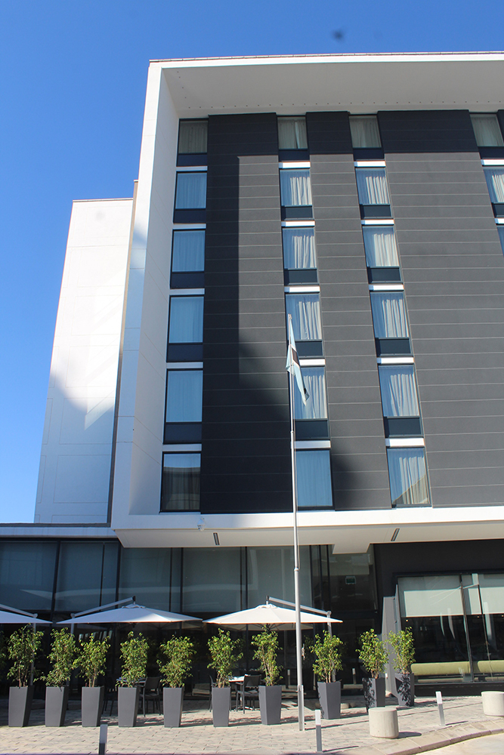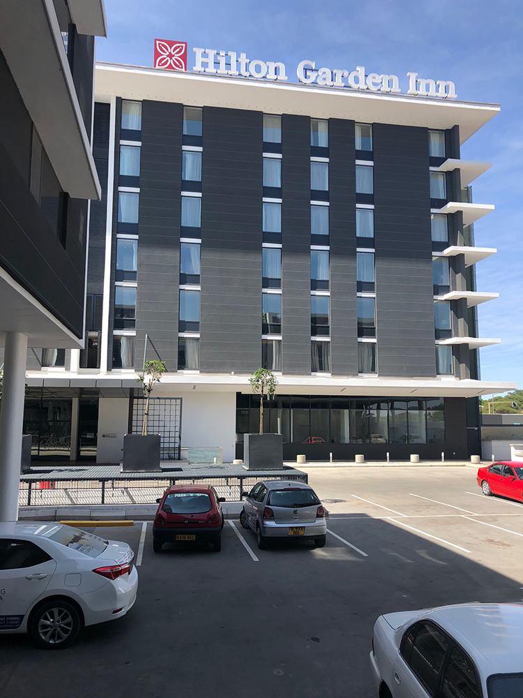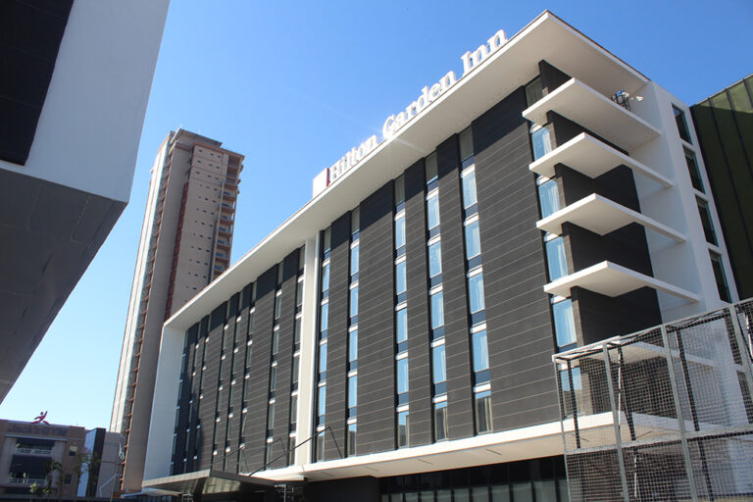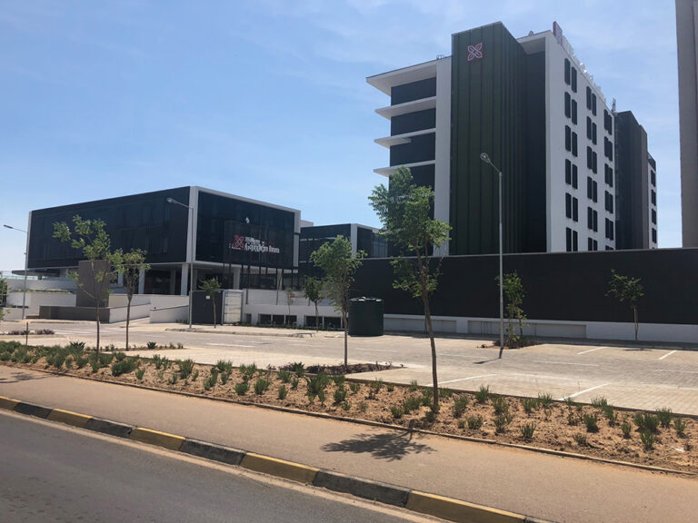Peelo Place - Hilton Garden Inn
Type: Hospitality
Completion: 2018
Size: 24 225 m²
Client: Messidor Investment for BPOPF (Botswana Public Office Pension Funds)
The mixed-use development in the Gaborone CBD is a modern and contemporary dialogue of different functions and components happening in the same block: parking at semi-basement; a 7-storey, 147-key Hilton Garden Inn Hotel; a 3-storey 6 000 m² commercial building including ground floor retail; and the public space in between, which includes the podium over the semi-basement parking.
The architecture of the buildings boast a minimalist, contemporary language which creates prominence for the building in the surrounding context in the Central Business District of Gaborone. The design stage took into account elements like the culture, climate, and surrounding functions, resulting in both accessible and permeable ground floor level, covered external spaces, and solar control systems. All these components also enhanced the architectural aesthetic.
Instead of creating a closed, continuous building with restricted access, the project was conceptualised as a complementary public space open to the public at ground level, while two building blocks, Hilton Garden Inn Hotel and the Commercial Block (with retail ground level), rise to the sides completing the scheme while creating a central public space in between.
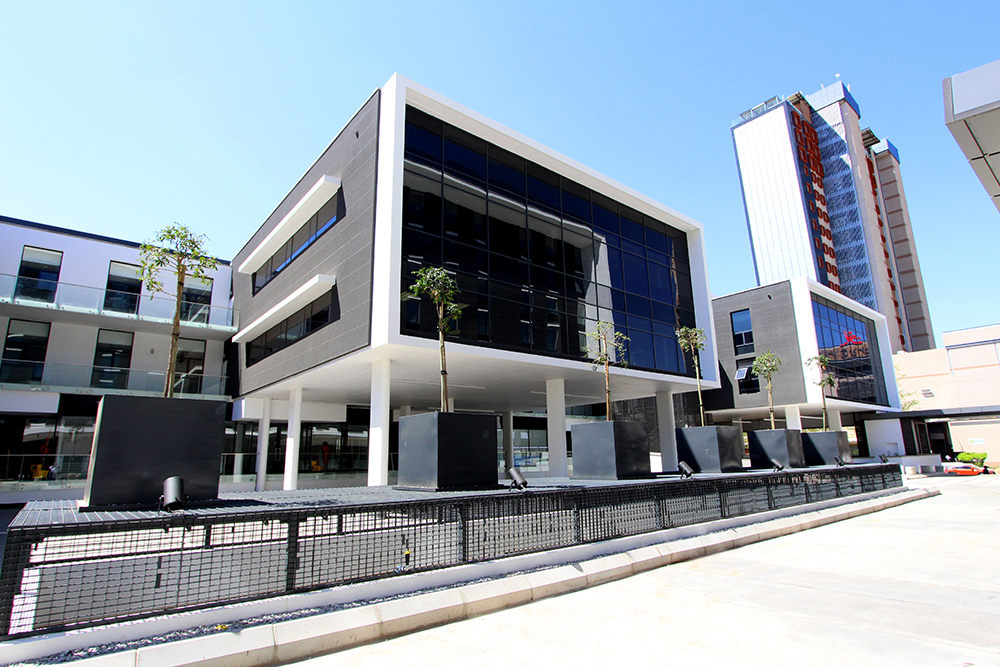
Peelo Place - Hilton Garden Inn
Type: Hospitality
Completion: 2018
Size: 24 225 m²
Client: Messidor Investment for BPOPF (Botswana Public Office Pension Funds)
The mixed-use development in the Gaborone CBD is a modern and contemporary dialogue of different functions and components happening in the same block: parking at semi-basement; a 7-storey, 147-key Hilton Garden Inn Hotel; a 3-storey 6 000 m² commercial building including ground floor retail; and the public space in between, which includes the podium over the semi-basement parking.
The architecture of the buildings boast a minimalist, contemporary language which creates prominence for the building in the surrounding context in the Central Business District of Gaborone. The design stage took into account elements like the culture, climate, and surrounding functions, resulting in both accessible and permeable ground floor level, covered external spaces, and solar control systems. All these components also enhanced the architectural aesthetic.
Instead of creating a closed, continuous building with restricted access, the project was conceptualised as a complementary public space open to the public at ground level, while two building blocks, Hilton Garden Inn Hotel and the Commercial Block (with retail ground level), rise to the sides completing the scheme while creating a central public space in between.

Peelo Place - Hilton Garden Inn
Type: Hospitality
Completion: 2018
Size: 24 225 m²
Client: Messidor Investment for BPOPF (Botswana Public Office Pension Funds)
The mixed-use development in the Gaborone CBD is a modern and contemporary dialogue of different functions and components happening in the same block: parking at semi-basement; a 7-storey, 147-key Hilton Garden Inn Hotel; a 3-storey 6 000 m² commercial building including ground floor retail; and the public space in between, which includes the podium over the semi-basement parking.
The architecture of the buildings boast a minimalist, contemporary language which creates prominence for the building in the surrounding context in the Central Business District of Gaborone. The design stage took into account elements like the culture, climate, and surrounding functions, resulting in both accessible and permeable ground floor level, covered external spaces, and solar control systems. All these components also enhanced the architectural aesthetic.
Instead of creating a closed, continuous building with restricted access, the project was conceptualised as a complementary public space open to the public at ground level, while two building blocks, Hilton Garden Inn Hotel and the Commercial Block (with retail ground level), rise to the sides completing the scheme while creating a central public space in between.


