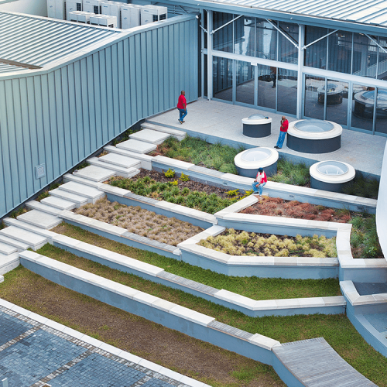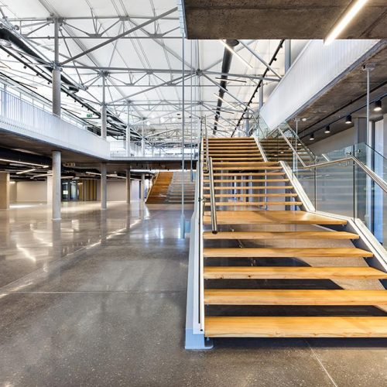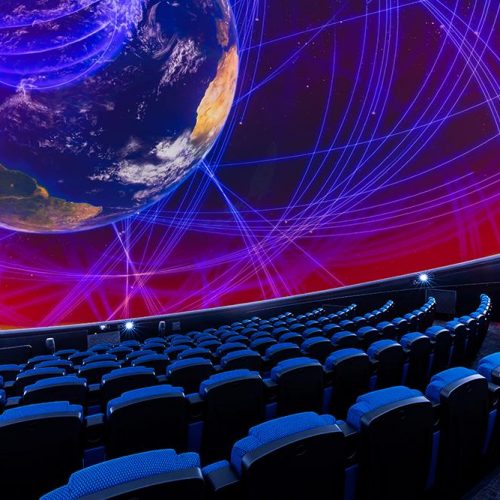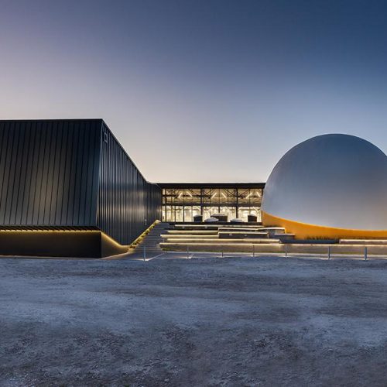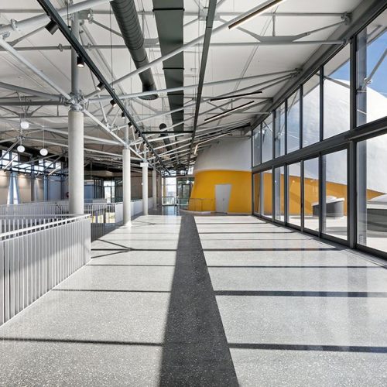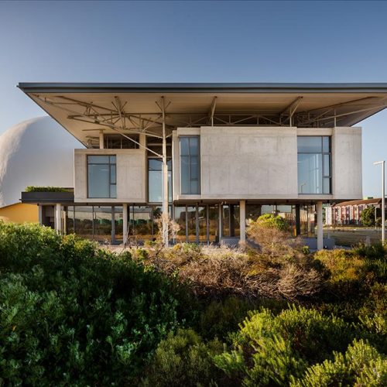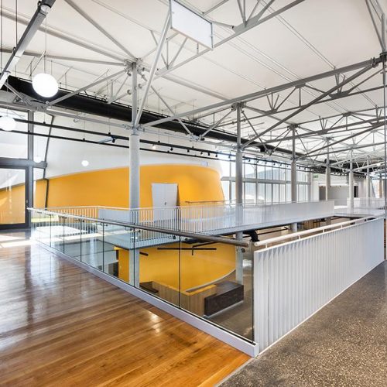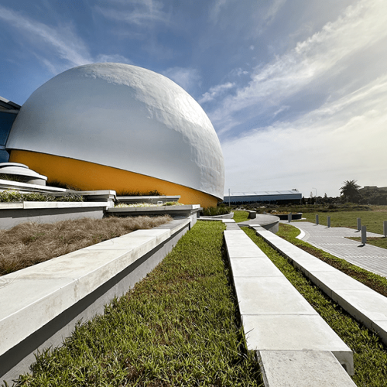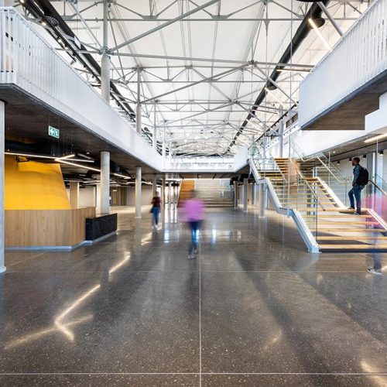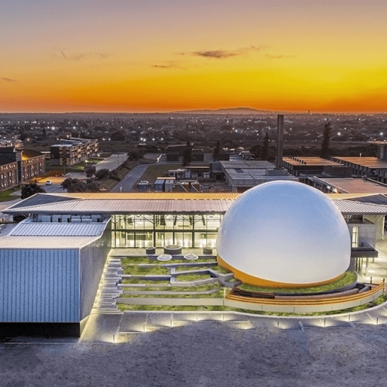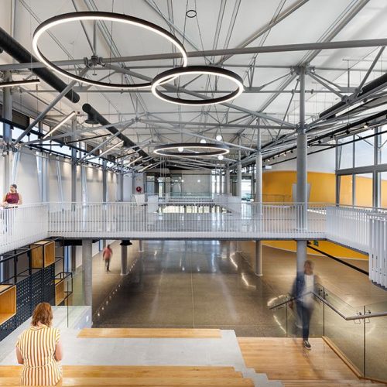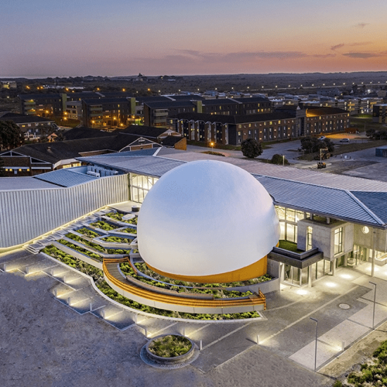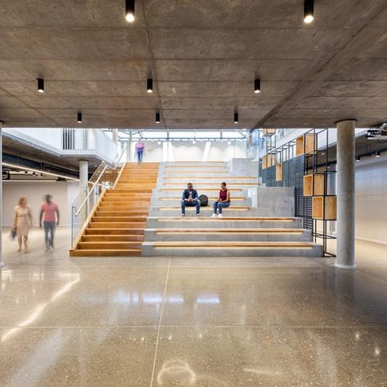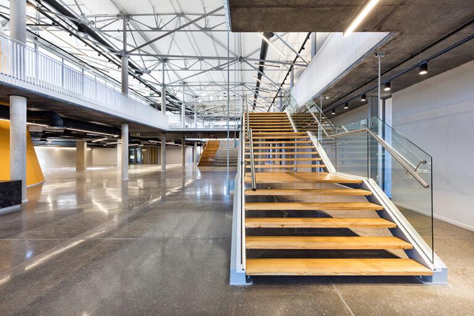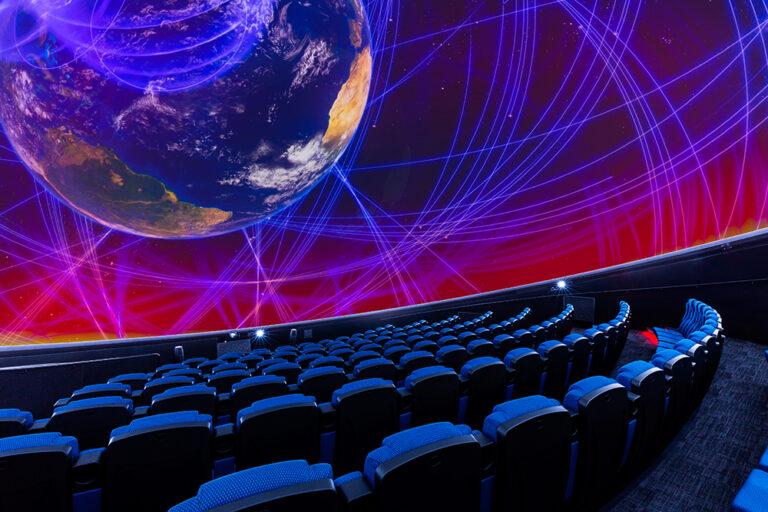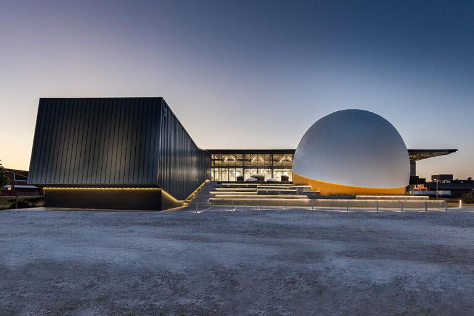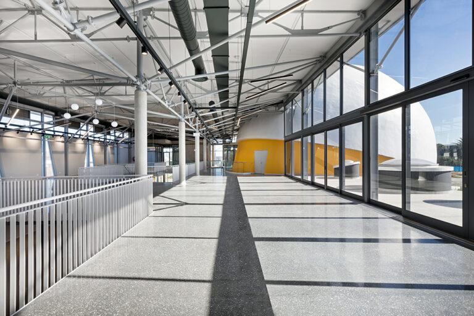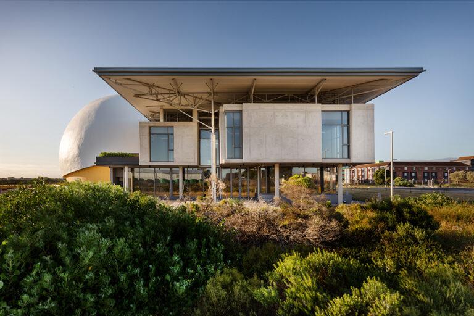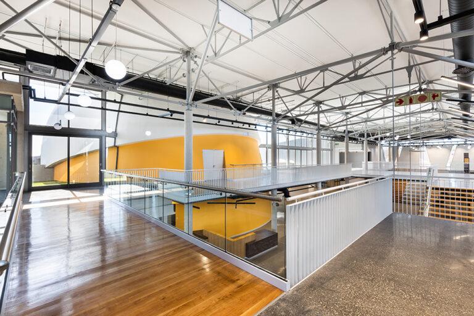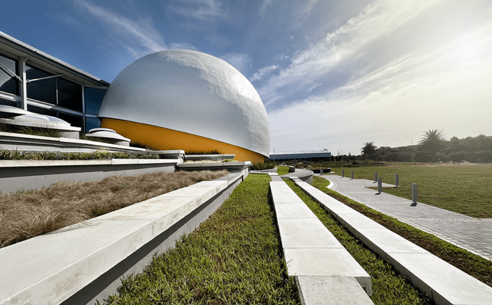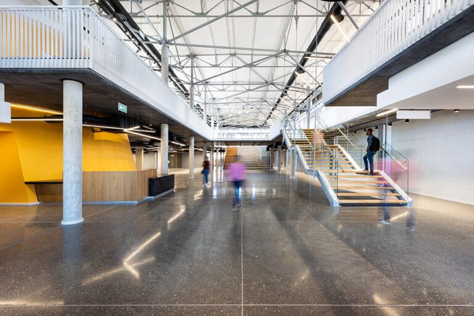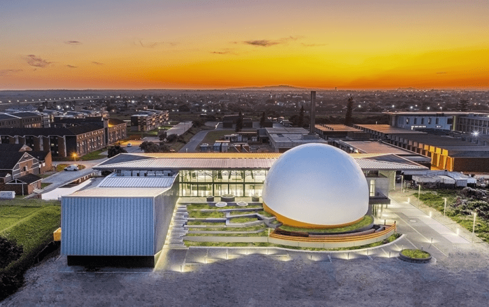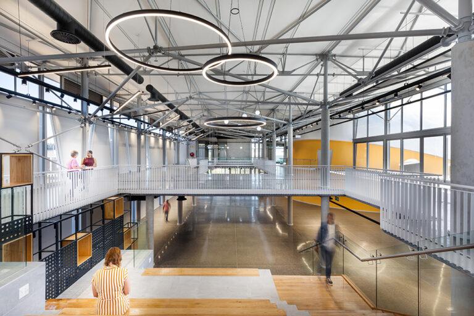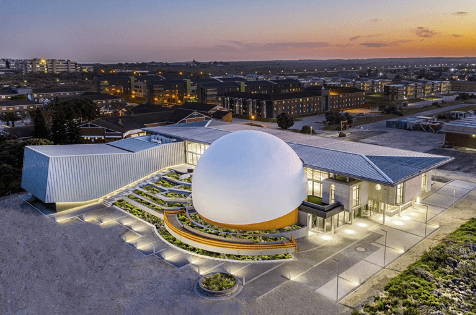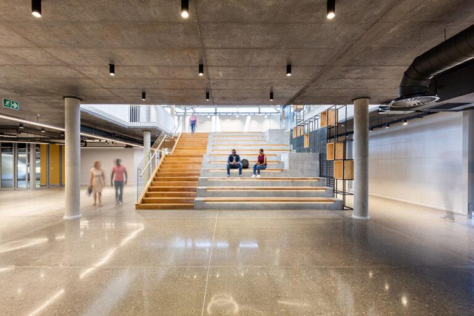NMU Science Centre
Type: Education
Completion: 2023
Size: 2 900 m²
Client: Nelson Mandela University
- 2024 SAPOA Property Development Award for Innovative Excellence – Overall Winner
- 2024 SAPOA Property Development Award for Innovative Excellence – Other Developments
- 2024 SAISC Steel Awards, Architecture Category Winner – New Science Centre, NMU
- 2024 SAISC Steel Awards, Regional Winner – New Science Centre, NMU
The project entails the construction of a 150-seater digital planetarium dome, exhibition areas, lecture theatre, and auxiliary spaces. The building is located along University Way which forms part of a major movement artery into Campus and is set back to create a formal plaza / gathering space.
The eastern facade is landscaped three-dimensionally allowing for unique engagement with users both internally and externally thereby creating a ‘living edge’ toward the plaza. Internally the building creates multi-layered spaces around the auditorium dome, allowing for flexibility of use as well as movement hierarchy. The choice of materiality was dictated by both a contemporary aesthetic in line with client requirements and consideration for maintenance due to proximity to the ocean and general public use. Careful consideration for landscaping forms an integral part of the eastern ‘living’ edge in turn creating a soft, layered environment for users and visitors to engage with the building and adjacent public space.
The dome structure itself is a composite layer of steel and concrete with a specialized digital installation within that offers a one-of-a-kind 3D planetarium experience within the Eastern Cape area.
The building aims to create a modern academic and research environment while showcasing the University’s aspiration towards the advancement of open science.
Photography credit: Ray Truter Photography
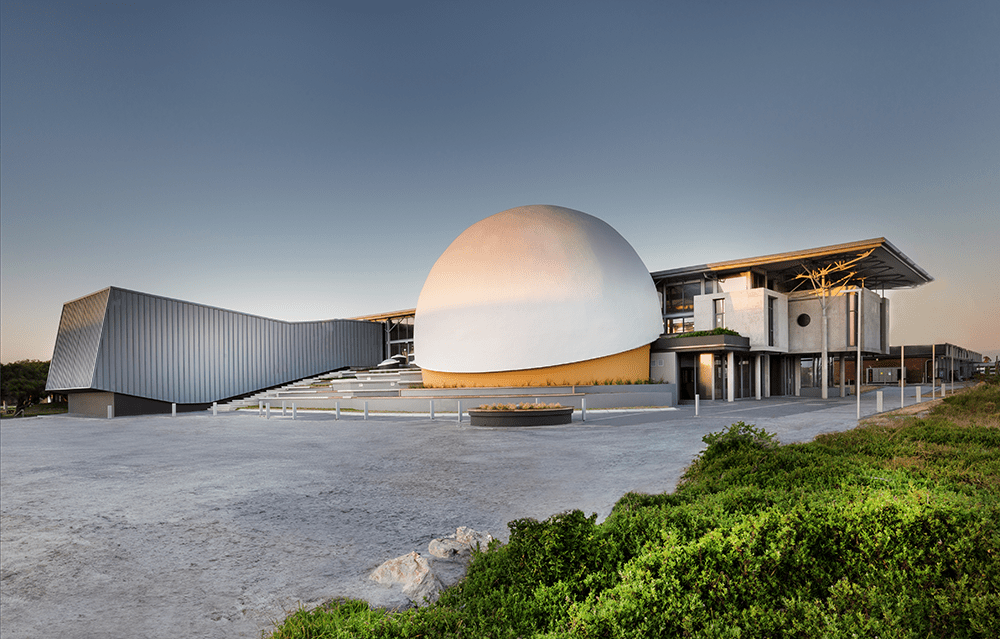
NMU Science Centre
Type: Education
Completion: 2023
Size: 2 900 m²
Client: Nelson Mandela University
- 2024 SAPOA Property Development Award for Innovative Excellence – Overall Winner
- 2024 SAPOA Property Development Award for Innovative Excellence – Other Developments
- 2024 SAISC Steel Awards, Architecture Category Winner – New Science Centre, NMU
- 2024 SAISC Steel Awards, Regional Winner – New Science Centre, NMU
The project entails the construction of a 150-seater digital planetarium dome, exhibition areas, lecture theatre, and auxiliary spaces. The building is located along University Way which forms part of a major movement artery into Campus and is set back to create a formal plaza / gathering space.
The eastern facade is landscaped three-dimensionally allowing for unique engagement with users both internally and externally thereby creating a ‘living edge’ toward the plaza. Internally the building creates multi-layered spaces around the auditorium dome, allowing for flexibility of use as well as movement hierarchy. The choice of materiality was dictated by both a contemporary aesthetic in line with client requirements and consideration for maintenance due to proximity to the ocean and general public use. Careful consideration for landscaping forms an integral part of the eastern ‘living’ edge in turn creating a soft, layered environment for users and visitors to engage with the building and adjacent public space.
The dome structure itself is a composite layer of steel and concrete with a specialized digital installation within that offers a one-of-a-kind 3D planetarium experience within the Eastern Cape area.
The building aims to create a modern academic and research environment while showcasing the University’s aspiration towards the advancement of open science.
Photography credit: Ray Truter Photography

NMU Science Centre
Type: Education
Completion: 2023
Size: 2 900 m²
Client: Nelson Mandela University
- 2024 SAPOA Property Development Award for Innovative Excellence – Overall Winner
- 2024 SAPOA Property Development Award for Innovative Excellence – Other Developments
- 2024 SAISC Steel Awards, Architecture Category Winner – New Science Centre, NMU
- 2024 SAISC Steel Awards, Regional Winner – New Science Centre, NMU
The project entails the construction of a 150-seater digital planetarium dome, exhibition areas, lecture theatre, and auxiliary spaces. The building is located along University Way which forms part of a major movement artery into Campus and is set back to create a formal plaza / gathering space.
The eastern facade is landscaped three-dimensionally allowing for unique engagement with users both internally and externally thereby creating a ‘living edge’ toward the plaza. Internally the building creates multi-layered spaces around the auditorium dome, allowing for flexibility of use as well as movement hierarchy. The choice of materiality was dictated by both a contemporary aesthetic in line with client requirements and consideration for maintenance due to proximity to the ocean and general public use. Careful consideration for landscaping forms an integral part of the eastern ‘living’ edge in turn creating a soft, layered environment for users and visitors to engage with the building and adjacent public space.
The dome structure itself is a composite layer of steel and concrete with a specialized digital installation within that offers a one-of-a-kind 3D planetarium experience within the Eastern Cape area.
The building aims to create a modern academic and research environment while showcasing the University’s aspiration towards the advancement of open science.
Photography credit: Ray Truter Photography


