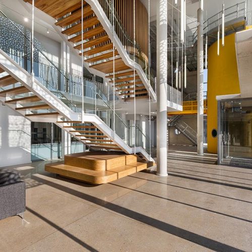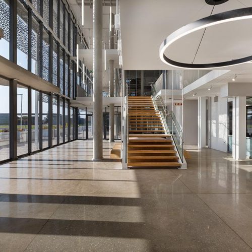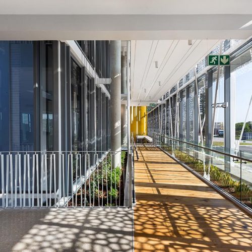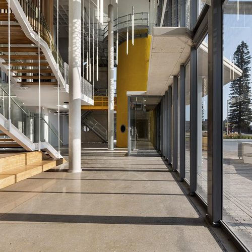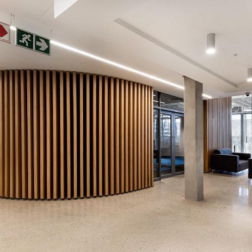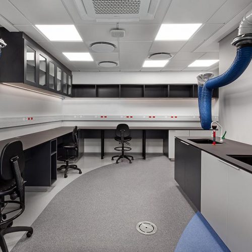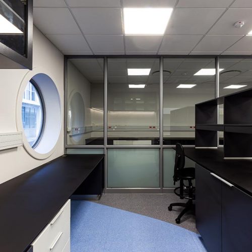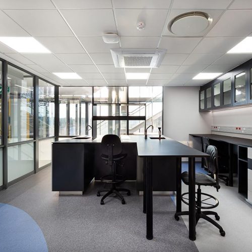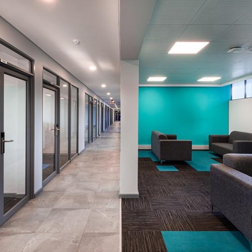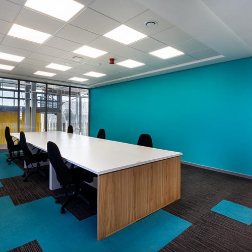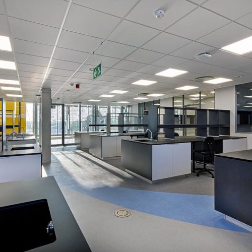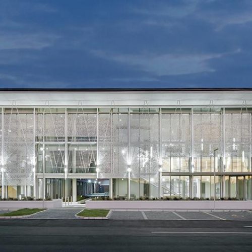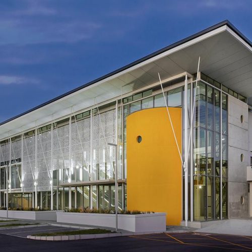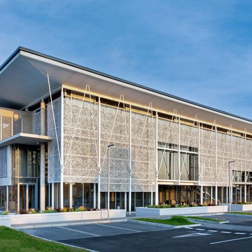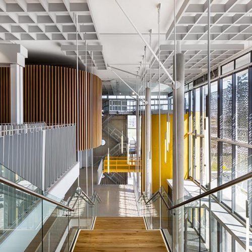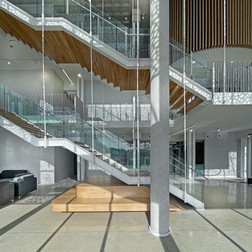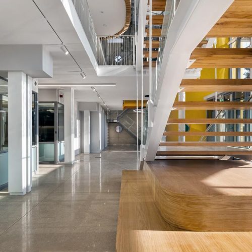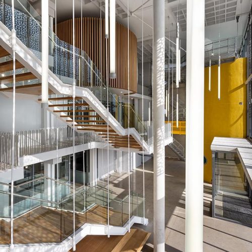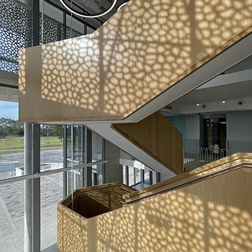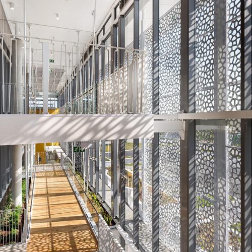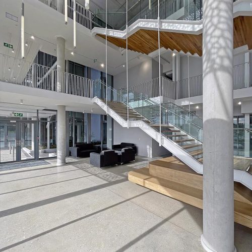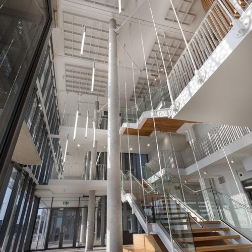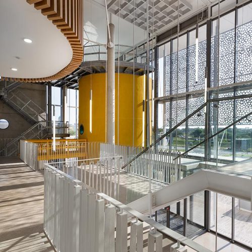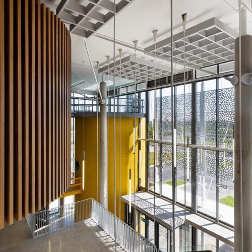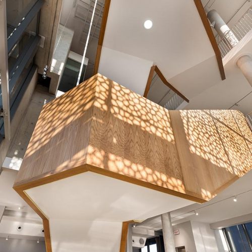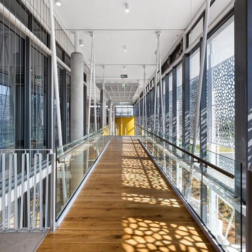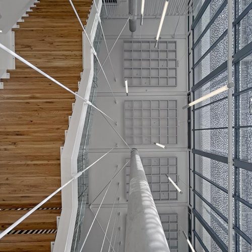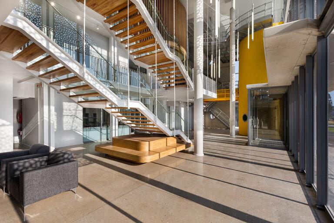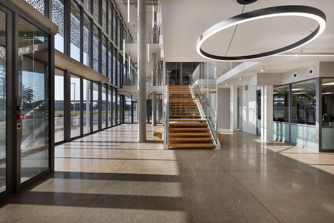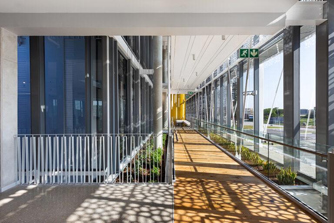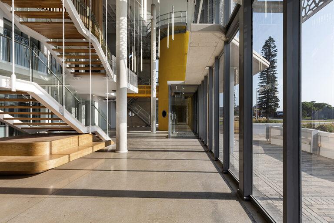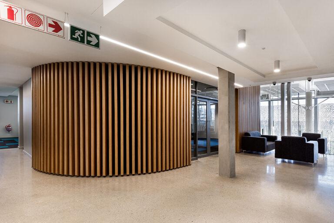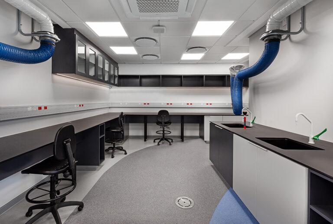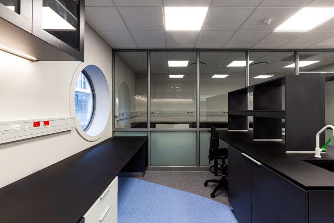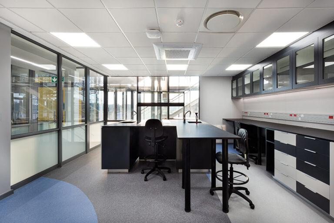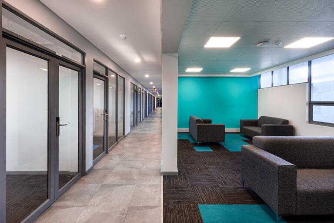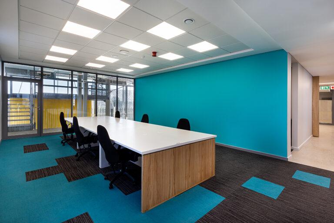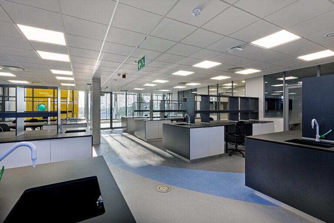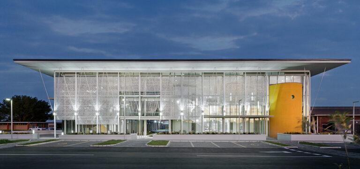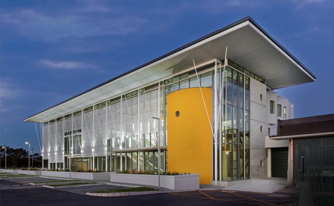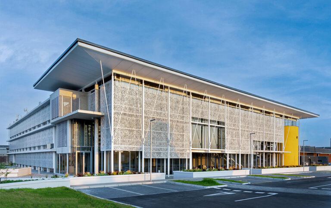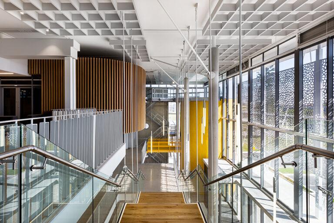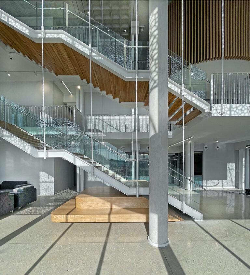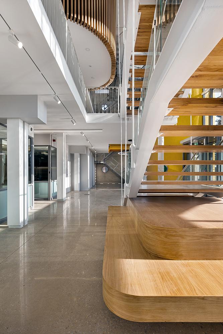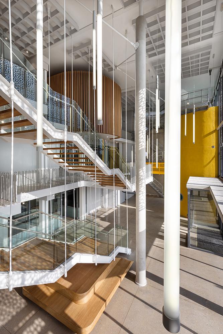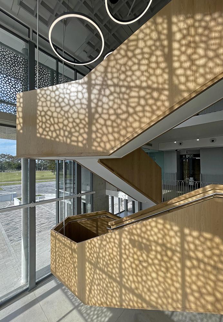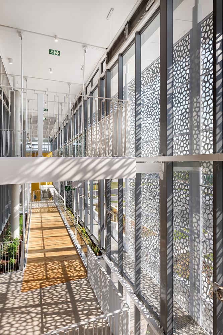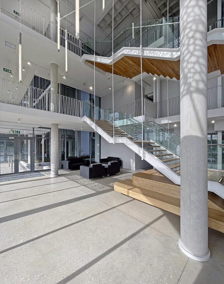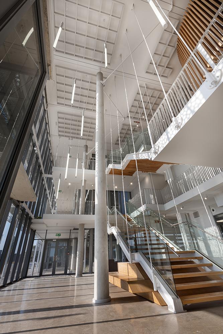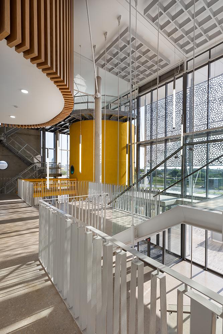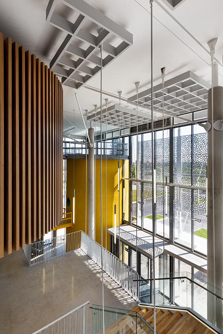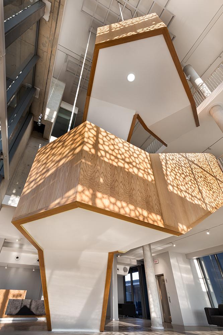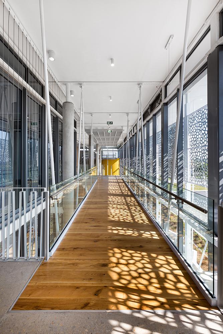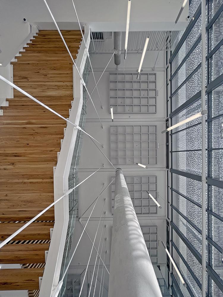NMU Ocean Sciences Campus Extensions
Type: Education
Completion: 2023
Size: 2 900 m²
Client: Nelson Mandela University
- 2023 SAPOA Property Development Award for Innovative Excellence – Merit Award
- 2023 SAIA-EC Regional Award for Architecture
- 2023 LAUFEN International Property Awards, Public Service Architecture South Africa
- 2023 SAISC Steel Awards, Architecturally Exposed Steelwork
- 2023 SAISC Steel Awards, Best Eastern Cape Project
- 2024 Corobrik SAIA Awards of Merit, Commendation – Ocean Sciences Campus extension, NMU
The project brief called for the creation of a new ‘entrance’ building and identity for the NMU Ocean Sciences Campus, while also providing a series of dedicated academic spaces within a specialised research environment.
The building is conceptualised as a large veranda space, articulated as a triple-volume, multi-layered foyer space which links the main circulation spine with the more private spaces within. The internal planning contains a number of dedicated research spaces, offices, meeting areas as well as an eight metre deep diving tank used for training purposes, which forms an integral part of the western façade articulation. A three dimensional sun-screen layer further articulates the main building façade while defining a unique aesthetic internally through the ever-changing shadow patterns throughout the day.
Internally the building seeks to integrate various layers of landscaping and passive design elements thereby creating a ‘living’ aspect to the main Foyer spaces. This also offers users the opportunity to engage with the building on various levels either as a visitor as well as dedicated users. The choice of internal finishes aims to find a balance between long-term low maintenance while creating an overall spatial aesthetic of a distinctly contemporary academic institution.
External landscaping was carefully integrated along the building edges aiming to create positive spaces offering opportunities for engagement and interaction. The new building further seeks to establish a clear visual identity and point of reference within the Campus which is largely dominated by 2-storey utilitarian structures constructed throughout the 1970s.
Photography credit: Ray Truter Photography
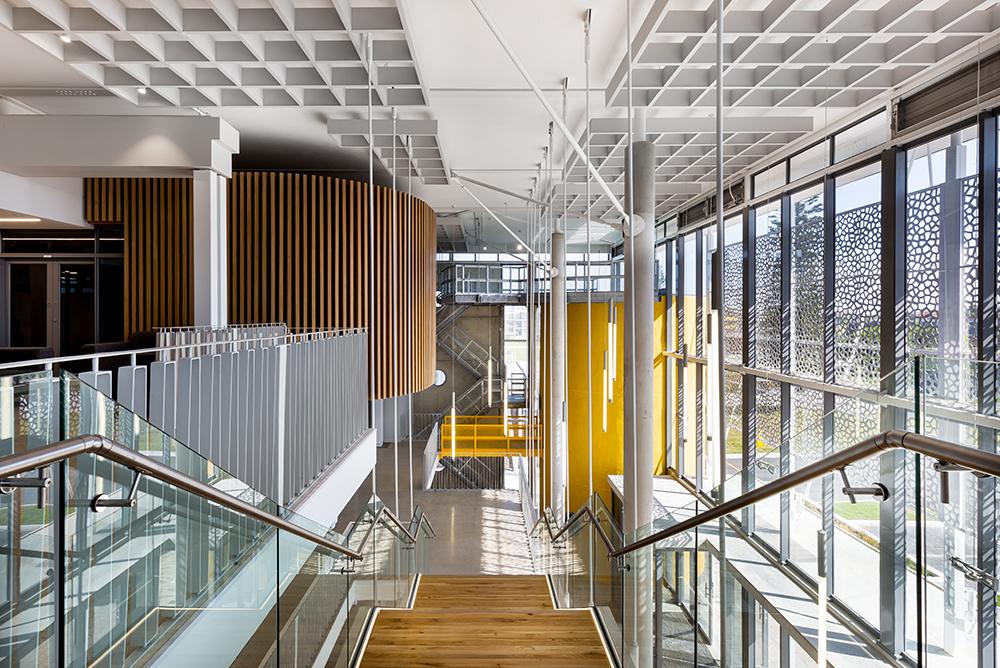
NMU Ocean Sciences Campus Extensions
Type: Education
Completion: 2023
Size: 2 900 m²
Client: Nelson Mandela University
- 2023 SAPOA Property Development Award for Innovative Excellence – Merit Award
- 2023 SAIA-EC Regional Award for Architecture
- 2023 LAUFEN International Property Awards, Public Service Architecture South Africa
- 2023 SAISC Steel Awards, Architecturally Exposed Steelwork
- 2023 SAISC Steel Awards, Best Eastern Cape Project
- 2024 Corobrik SAIA Awards of Merit, Commendation – Ocean Sciences Campus extension, NMU
The project brief called for the creation of a new ‘entrance’ building and identity for the NMU Ocean Sciences Campus, while also providing a series of dedicated academic spaces within a specialised research environment.
The building is conceptualised as a large veranda space, articulated as a triple-volume, multi-layered foyer space which links the main circulation spine with the more private spaces within. The internal planning contains a number of dedicated research spaces, offices, meeting areas as well as an eight metre deep diving tank used for training purposes, which forms an integral part of the western façade articulation. A three dimensional sun-screen layer further articulates the main building façade while defining a unique aesthetic internally through the ever-changing shadow patterns throughout the day.
Internally the building seeks to integrate various layers of landscaping and passive design elements thereby creating a ‘living’ aspect to the main Foyer spaces. This also offers users the opportunity to engage with the building on various levels either as a visitor as well as dedicated users. The choice of internal finishes aims to find a balance between long-term low maintenance while creating an overall spatial aesthetic of a distinctly contemporary academic institution.
External landscaping was carefully integrated along the building edges aiming to create positive spaces offering opportunities for engagement and interaction. The new building further seeks to establish a clear visual identity and point of reference within the Campus which is largely dominated by 2-storey utilitarian structures constructed throughout the 1970s.
Photography credit: Ray Truter Photography

NMU Ocean Sciences Campus Extensions
Type: Education
Completion: 2023
Size: 2 900 m²
Client: Nelson Mandela University
- 2023 SAPOA Property Development Award for Innovative Excellence – Merit Award
- 2023 SAIA-EC Regional Award for Architecture
- 2023 LAUFEN International Property Awards, Public Service Architecture South Africa
- 2023 SAISC Steel Awards, Architecturally Exposed Steelwork
- 2023 SAISC Steel Awards, Best Eastern Cape Project
- 2024 Corobrik SAIA Awards of Merit, Commendation – Ocean Sciences Campus extension, NMU
The project brief called for the creation of a new ‘entrance’ building and identity for the NMU Ocean Sciences Campus, while also providing a series of dedicated academic spaces within a specialised research environment.
The building is conceptualised as a large veranda space, articulated as a triple-volume, multi-layered foyer space which links the main circulation spine with the more private spaces within. The internal planning contains a number of dedicated research spaces, offices, meeting areas as well as an eight metre deep diving tank used for training purposes, which forms an integral part of the western façade articulation. A three dimensional sun-screen layer further articulates the main building façade while defining a unique aesthetic internally through the ever-changing shadow patterns throughout the day.
Internally the building seeks to integrate various layers of landscaping and passive design elements thereby creating a ‘living’ aspect to the main Foyer spaces. This also offers users the opportunity to engage with the building on various levels either as a visitor as well as dedicated users. The choice of internal finishes aims to find a balance between long-term low maintenance while creating an overall spatial aesthetic of a distinctly contemporary academic institution.
External landscaping was carefully integrated along the building edges aiming to create positive spaces offering opportunities for engagement and interaction. The new building further seeks to establish a clear visual identity and point of reference within the Campus which is largely dominated by 2-storey utilitarian structures constructed throughout the 1970s.
Photography credit: Ray Truter Photography


