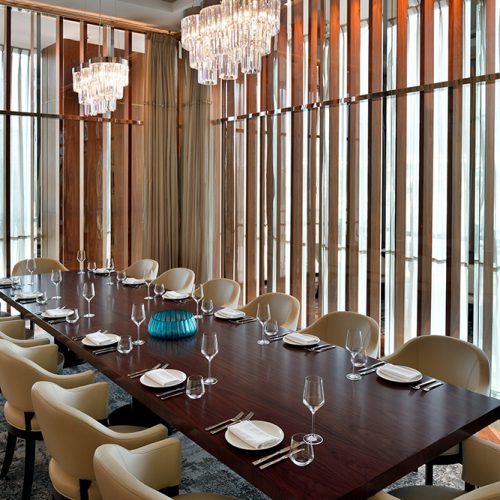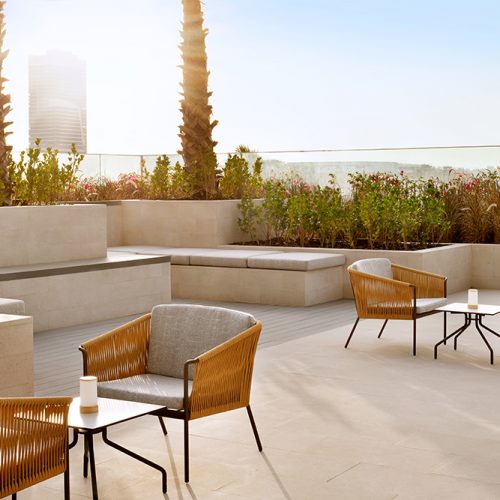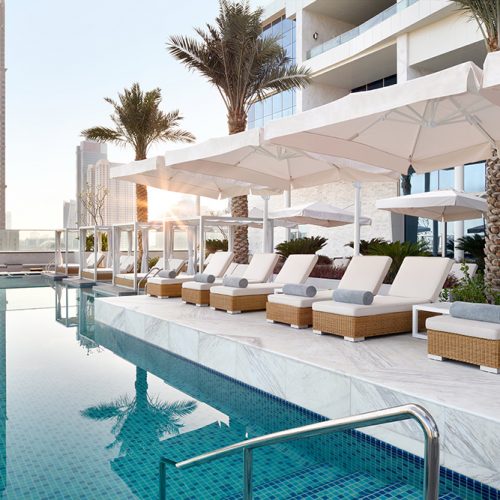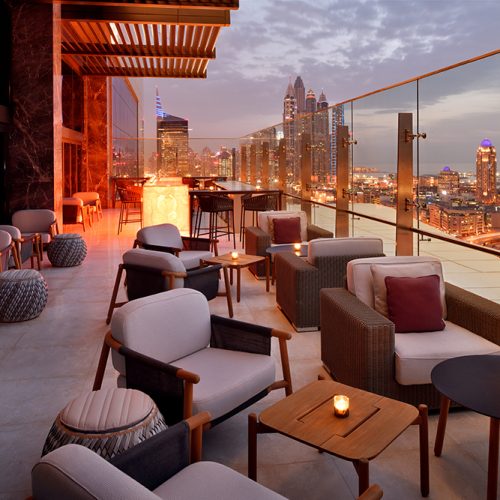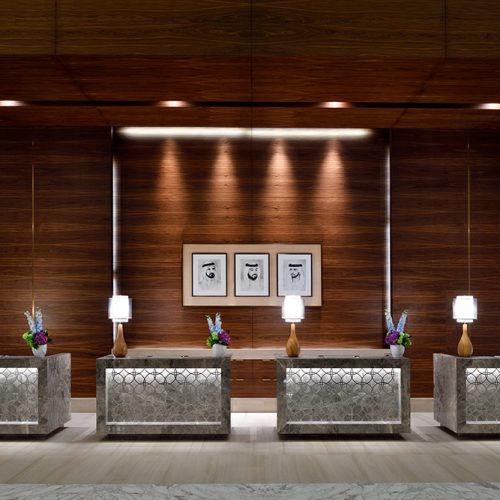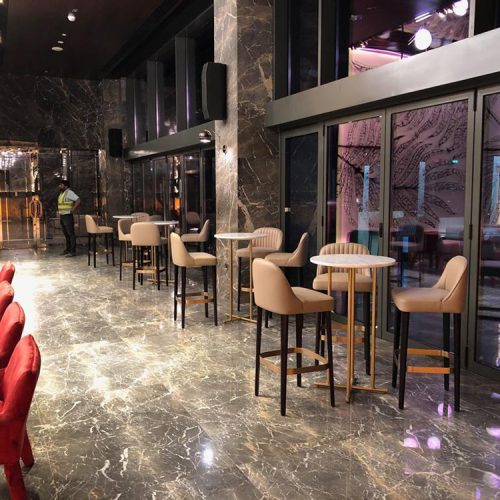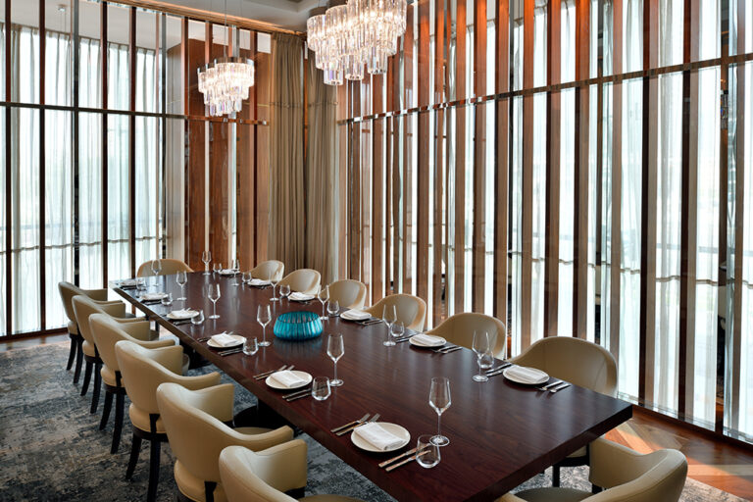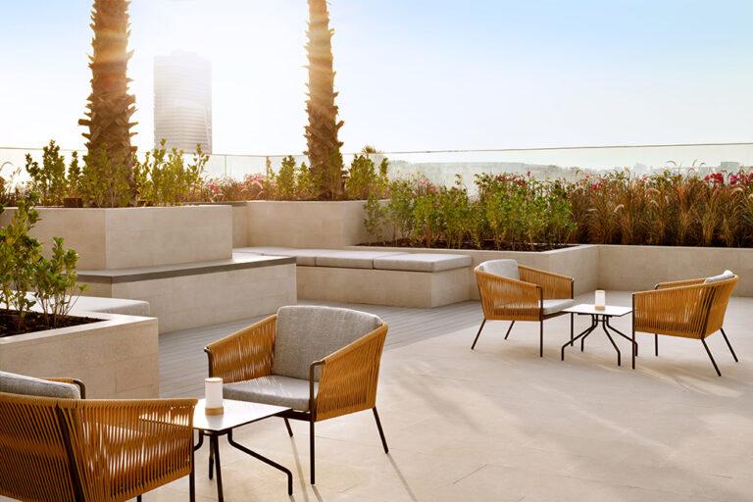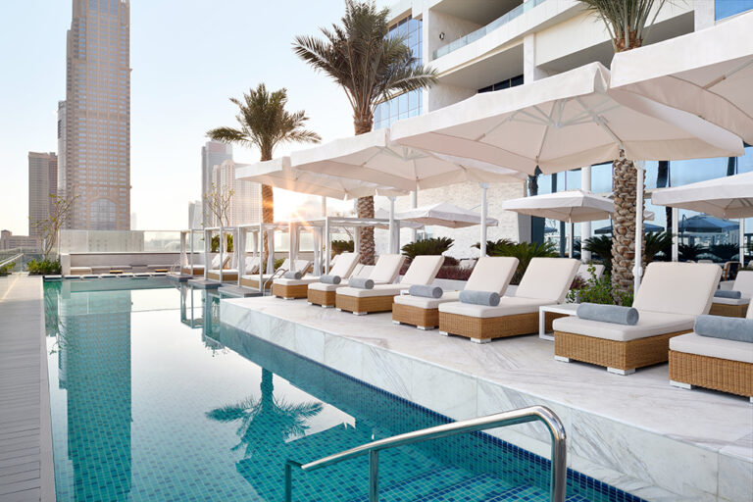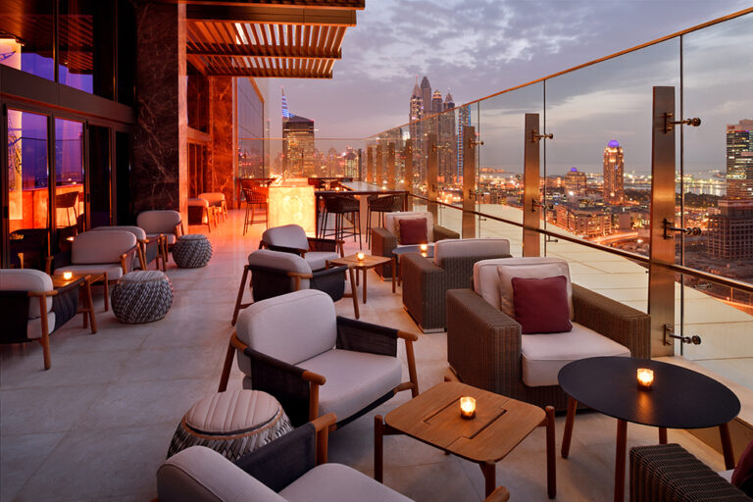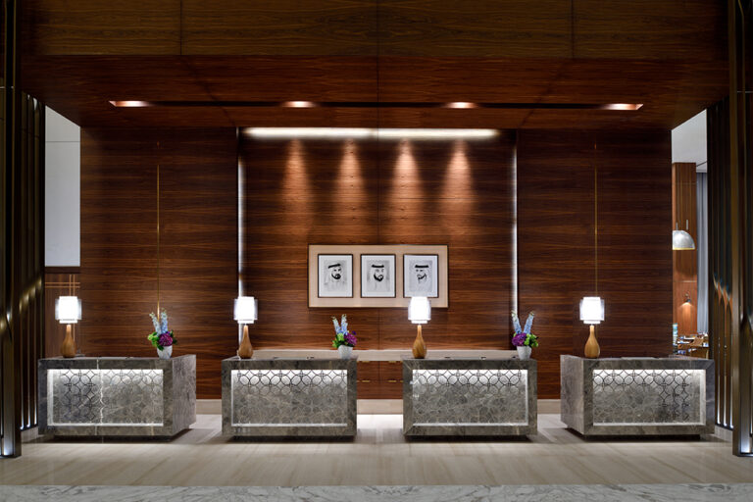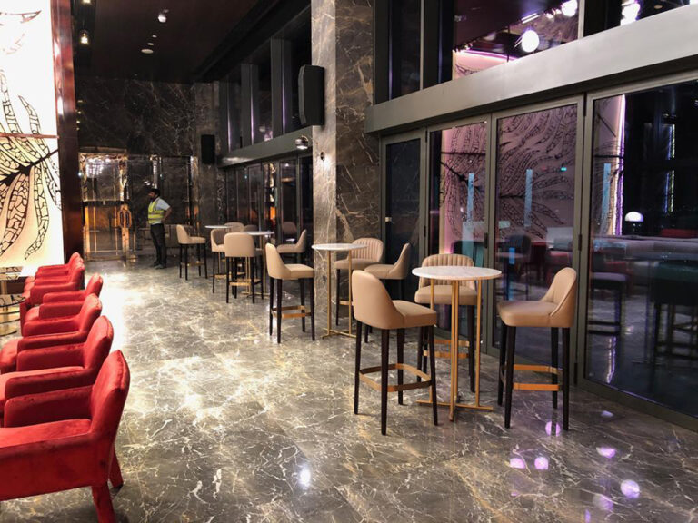Grand Plaza Movenpick
Type: Hospitality
Completion: 2019
Size: 43 209 m²
Client: Mirage Leisure & Development for Thalia Property Group
Located at the heart of Media City in Dubai, the hospitality project is a 25-storey, 235-key, 5-star Mövenpick Hotel, and 3 basement levels for Back Of House facilities, services, and parking.
Arrival is done from the road North West from the project. The generous porte-cochere opens directly to the main entrance and VIP entrance to the building, revealing the double-height lobby lounge and the multiple-volume void above, which allows visual interconnection of spaces and eases the process of way finding for the public and easy perception of the spaces.
Above it, the meeting and conferencing block, specifically the ballroom, sits floating over the public areas, along with the multiple meeting facilities on offer.
Going one double-level up, the largest food and beverage facility sits contiguous to the gym and spa. It opens to the gardens and deck of a full building width pool terrace.
The Club level, an up-lifted version of the already luxurious hotel, sits on the level above the pool terrace, providing exclusivity and privilege of proximity to the heart of the hotel.
The Royal Suite is a full floor plate level intended to host the jewel of the project, a private suite for the hotel’s owner, His Royal Highness.
After a buffering services transfer zone (Level Seven), the tower rises with fifteen guest room levels.
The Rooftop Restaurant (Level Twentythree) is the highest public area on the building, where its internal areas, and its open and covered terraces offer the magnificent views of the city’s skyline from this elevated position.
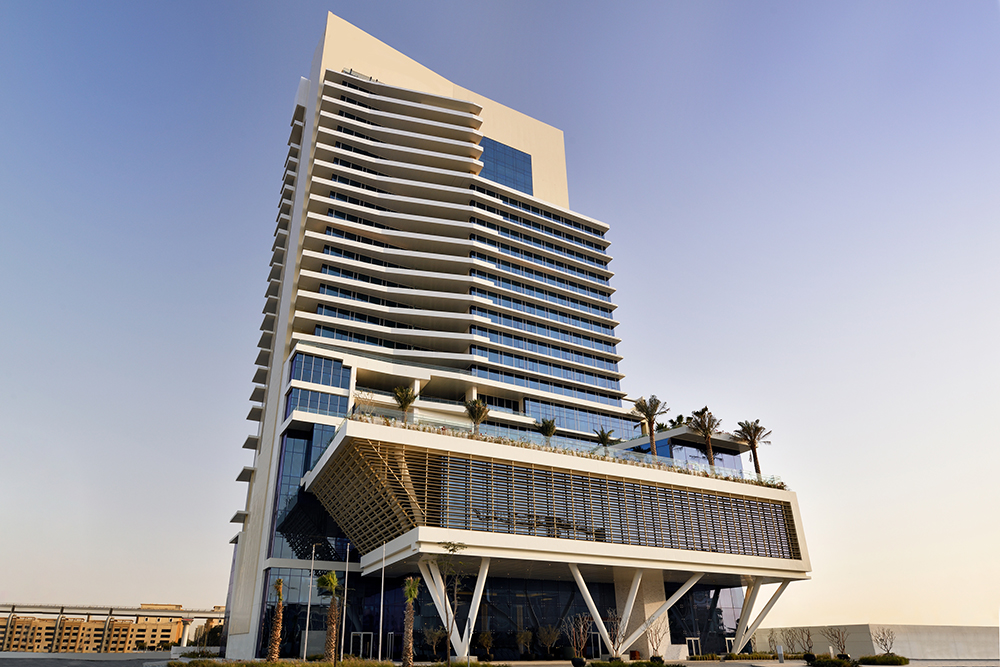
Grand Plaza Movenpick
Type: Hospitality
Completion: 2019
Size: 43 209 m²
Client: Mirage Leisure & Development for Thalia Property Group
Located at the heart of Media City in Dubai, the hospitality project is a 25-storey, 235-key, 5-star Mövenpick Hotel, and 3 basement levels for Back Of House facilities, services, and parking.
Arrival is done from the road North West from the project. The generous porte-cochere opens directly to the main entrance and VIP entrance to the building, revealing the double-height lobby lounge and the multiple-volume void above, which allows visual interconnection of spaces and eases the process of way finding for the public and easy perception of the spaces.
Above it, the meeting and conferencing block, specifically the ballroom, sits floating over the public areas, along with the multiple meeting facilities on offer.
Going one double-level up, the largest food and beverage facility sits contiguous to the gym and spa. It opens to the gardens and deck of a full building width pool terrace.
The Club level, an up-lifted version of the already luxurious hotel, sits on the level above the pool terrace, providing exclusivity and privilege of proximity to the heart of the hotel.
The Royal Suite is a full floor plate level intended to host the jewel of the project, a private suite for the hotel’s owner, His Royal Highness.
After a buffering services transfer zone (Level Seven), the tower rises with fifteen guest room levels.
The Rooftop Restaurant (Level Twentythree) is the highest public area on the building, where its internal areas, and its open and covered terraces offer the magnificent views of the city’s skyline from this elevated position.

Grand Plaza Movenpick
Type: Hospitality
Completion: 2019
Size: 43 209 m²
Client: Mirage Leisure & Development for Thalia Property Group
Located at the heart of Media City in Dubai, the hospitality project is a 25-storey, 235-key, 5-star Mövenpick Hotel, and 3 basement levels for Back Of House facilities, services, and parking.
Arrival is done from the road North West from the project. The generous porte-cochere opens directly to the main entrance and VIP entrance to the building, revealing the double-height lobby lounge and the multiple-volume void above, which allows visual interconnection of spaces and eases the process of way finding for the public and easy perception of the spaces.
Above it, the meeting and conferencing block, specifically the ballroom, sits floating over the public areas, along with the multiple meeting facilities on offer.
Going one double-level up, the largest food and beverage facility sits contiguous to the gym and spa. It opens to the gardens and deck of a full building width pool terrace.
The Club level, an up-lifted version of the already luxurious hotel, sits on the level above the pool terrace, providing exclusivity and privilege of proximity to the heart of the hotel.
The Royal Suite is a full floor plate level intended to host the jewel of the project, a private suite for the hotel’s owner, His Royal Highness.
After a buffering services transfer zone (Level Seven), the tower rises with fifteen guest room levels.
The Rooftop Restaurant (Level Twentythree) is the highest public area on the building, where its internal areas, and its open and covered terraces offer the magnificent views of the city’s skyline from this elevated position.


