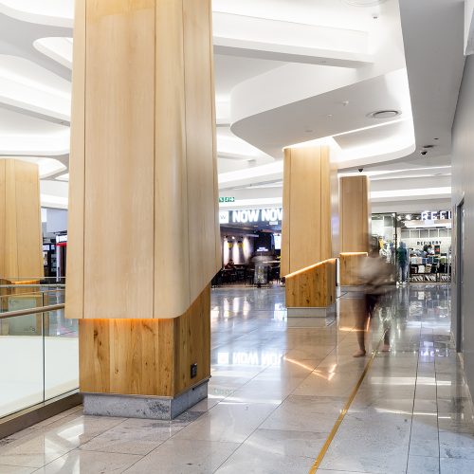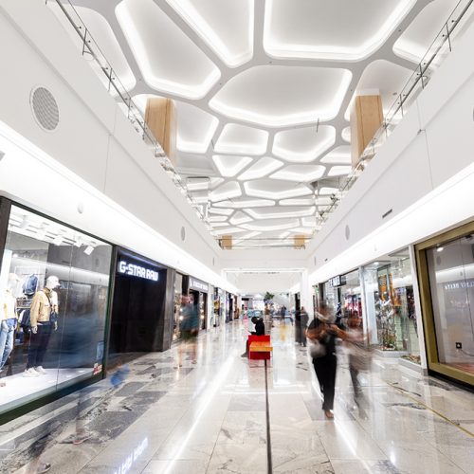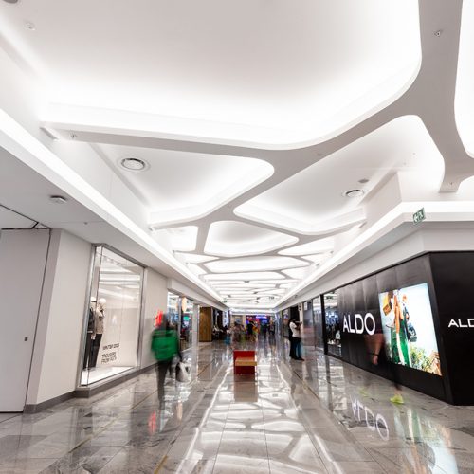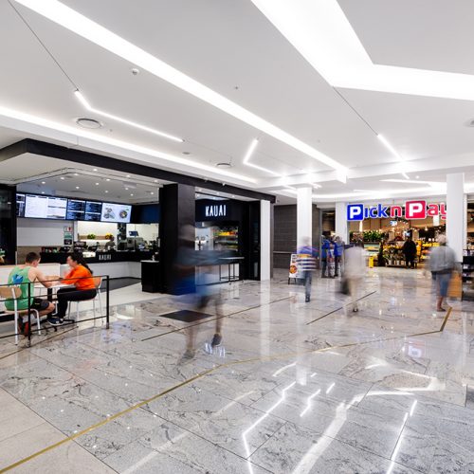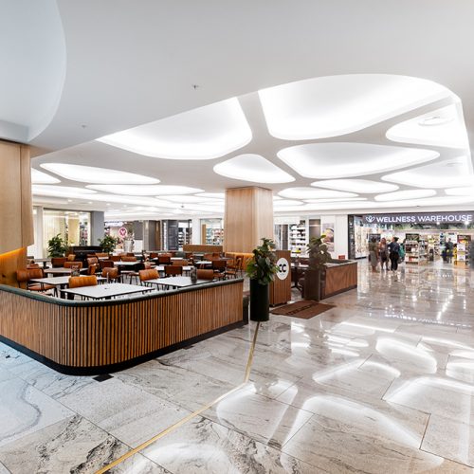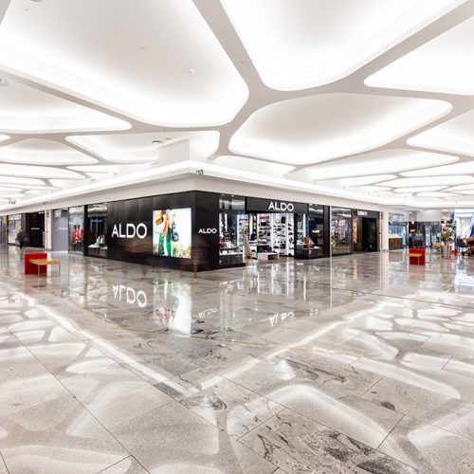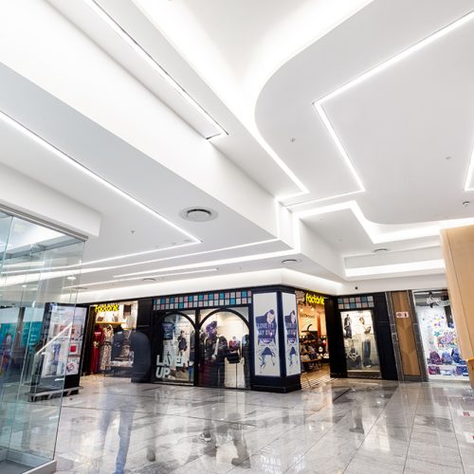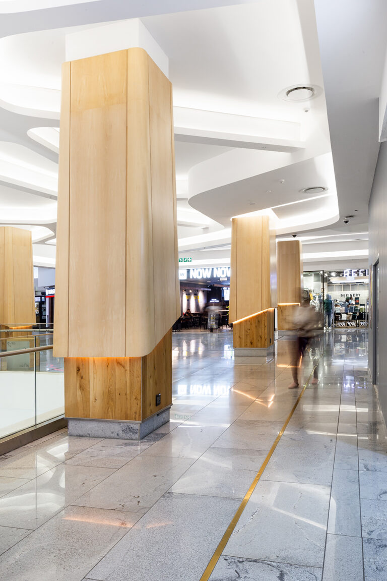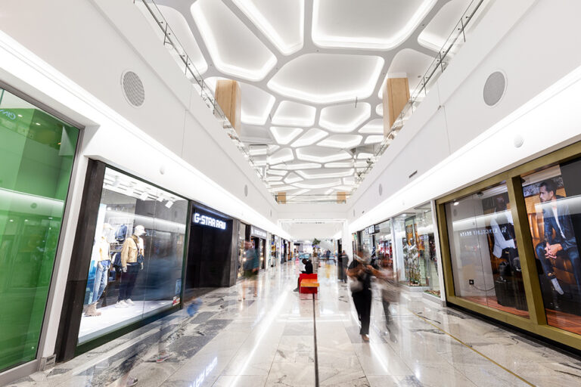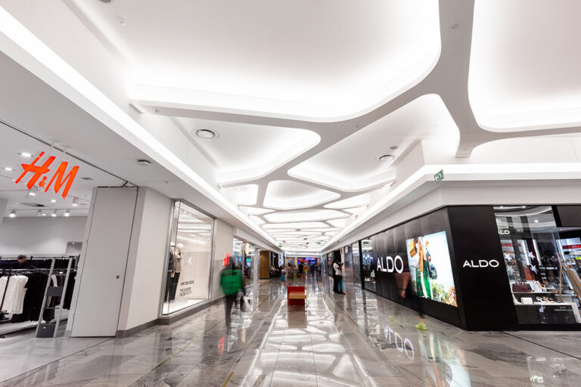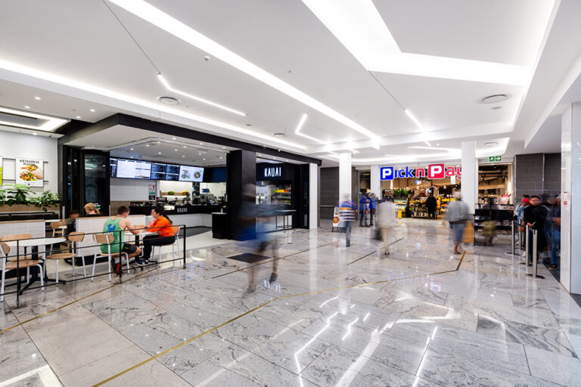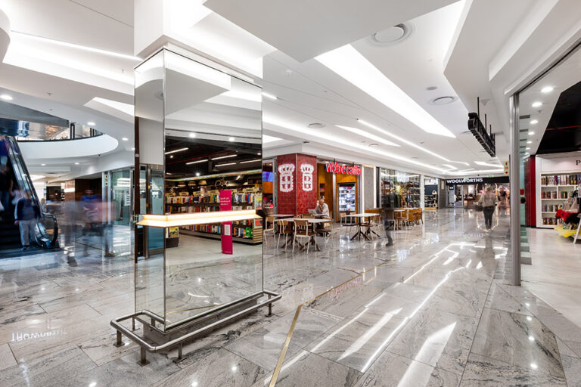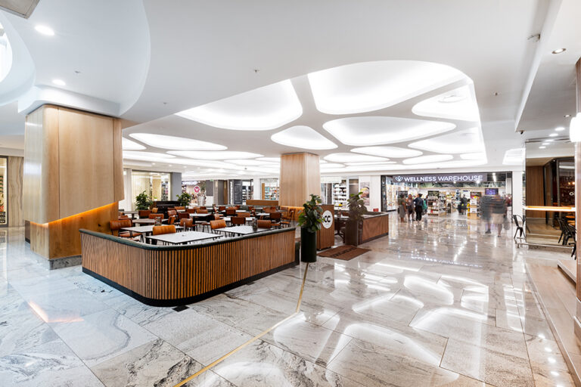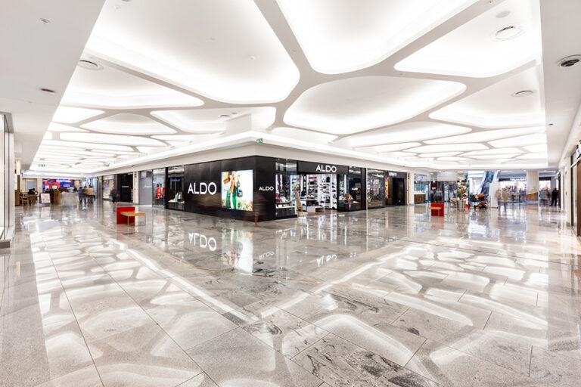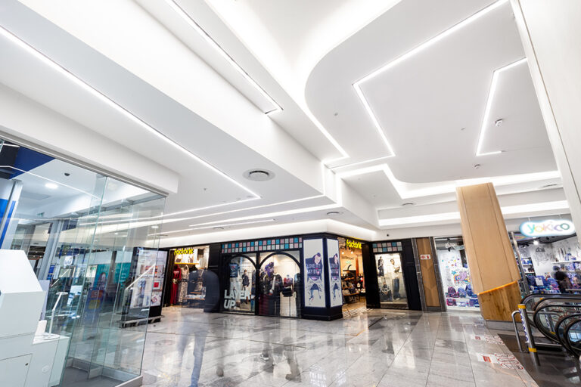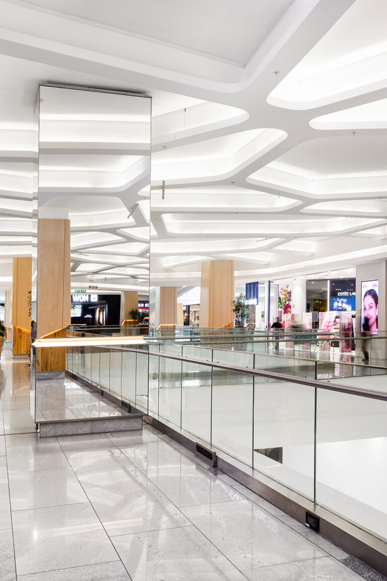Cavendish Mall Interiors
Type: Interiors
Completion: November 2024
Size: approx 9000 m²
Client: Old Mutual Properties
The Cavendish Square Mall Upgrades project comprised a comprehensive refurbishment of the public mall areas across the First Floor, Ground Floor, and Lower Ground Floor of this landmark shopping centre in Claremont, Cape Town. The redesign focused on enhancing the mall’s timeless character with high-quality contemporary finishes, creating a cohesive and elegant retail environment in line with its premium brand identity.
Key design interventions included bespoke plasterboard cellular ceilings with integrated LED lighting, polished granite flooring with linear brass inlays, and refined timber and mirrored column cladding. These elements were carefully coordinated to establish rhythm, spatial continuity, and a sense of understated luxury. Functional areas such as escape routes and service doors were also thoughtfully integrated into the design. Completed in phases, with final works concluded in November 2024, the upgrade successfully revitalised one of South Africa’s most established retail destinations.
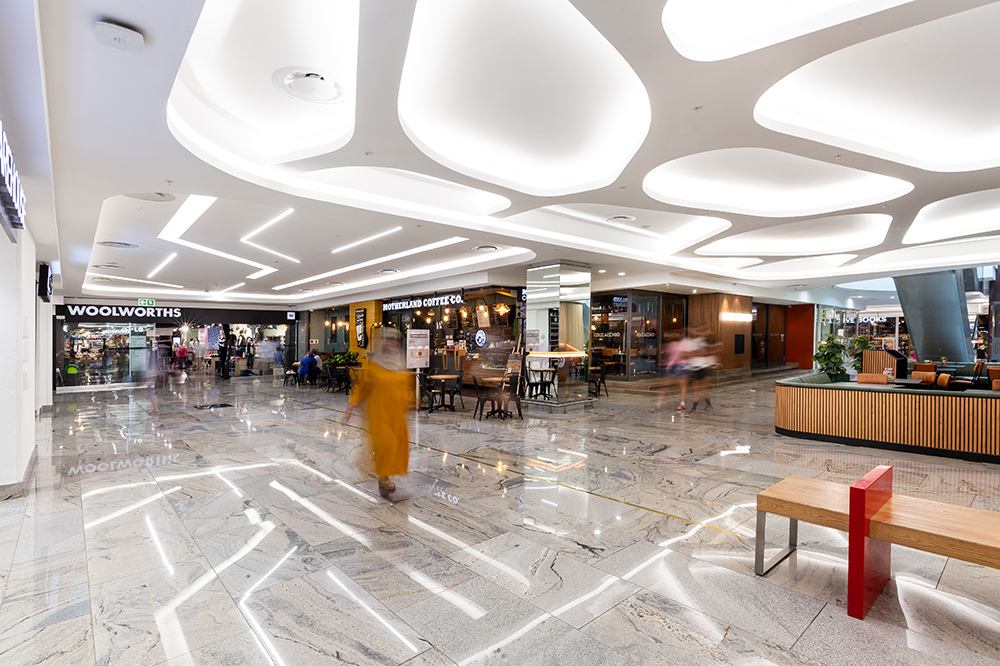
Cavendish Mall Interiors
Type: Interiors
Completion: November 2024
Size: approx 9000 m²
Client: Old Mutual Properties
The Cavendish Square Mall Upgrades project comprised a comprehensive refurbishment of the public mall areas across the First Floor, Ground Floor, and Lower Ground Floor of this landmark shopping centre in Claremont, Cape Town. The redesign focused on enhancing the mall’s timeless character with high-quality contemporary finishes, creating a cohesive and elegant retail environment in line with its premium brand identity.
Key design interventions included bespoke plasterboard cellular ceilings with integrated LED lighting, polished granite flooring with linear brass inlays, and refined timber and mirrored column cladding. These elements were carefully coordinated to establish rhythm, spatial continuity, and a sense of understated luxury. Functional areas such as escape routes and service doors were also thoughtfully integrated into the design. Completed in phases, with final works concluded in November 2024, the upgrade successfully revitalised one of South Africa’s most established retail destinations.

Cavendish Mall Interiors
Type: Interiors
Completion: November 2024
Size: approx 9000 m²
Client: Old Mutual Properties
The Cavendish Square Mall Upgrades project comprised a comprehensive refurbishment of the public mall areas across the First Floor, Ground Floor, and Lower Ground Floor of this landmark shopping centre in Claremont, Cape Town. The redesign focused on enhancing the mall’s timeless character with high-quality contemporary finishes, creating a cohesive and elegant retail environment in line with its premium brand identity.
Key design interventions included bespoke plasterboard cellular ceilings with integrated LED lighting, polished granite flooring with linear brass inlays, and refined timber and mirrored column cladding. These elements were carefully coordinated to establish rhythm, spatial continuity, and a sense of understated luxury. Functional areas such as escape routes and service doors were also thoughtfully integrated into the design. Completed in phases, with final works concluded in November 2024, the upgrade successfully revitalised one of South Africa’s most established retail destinations.


