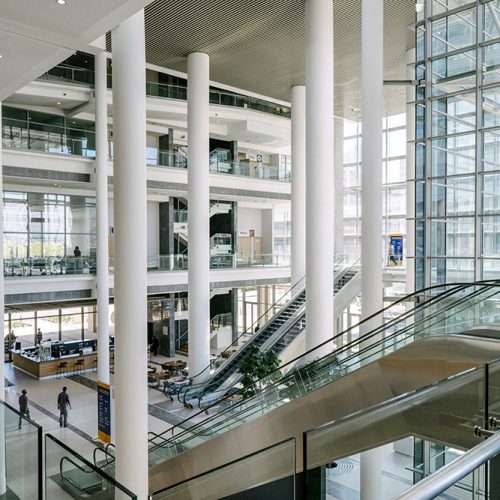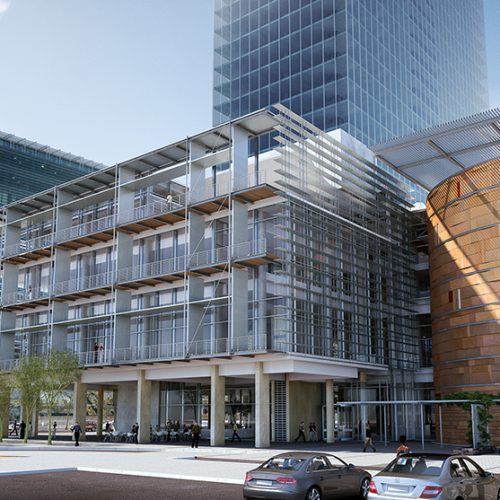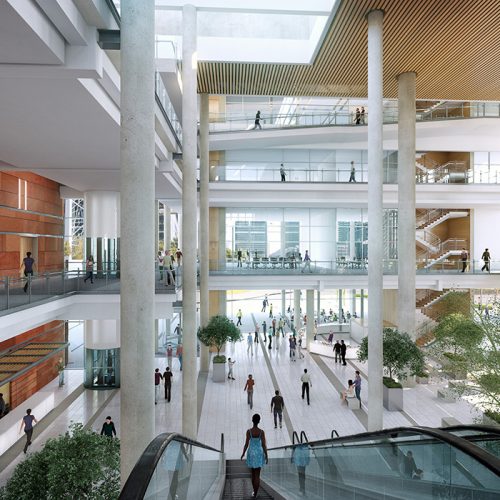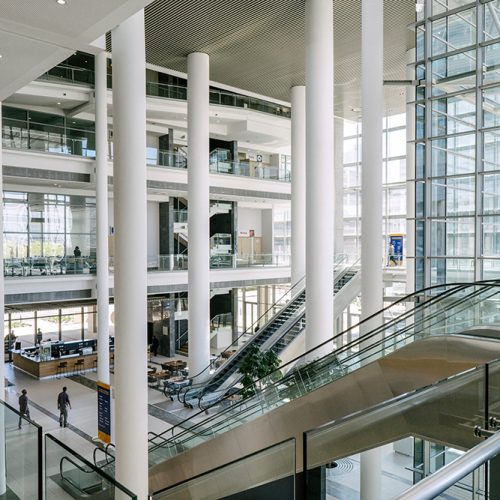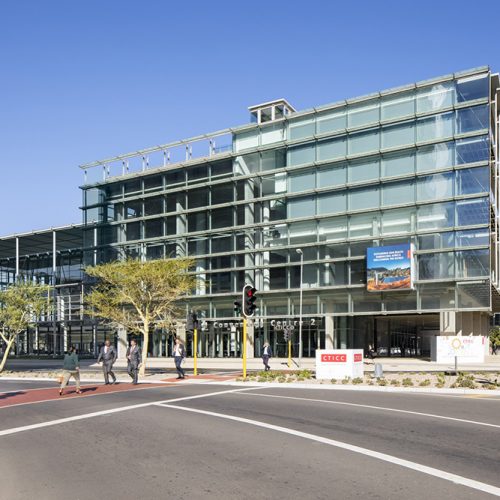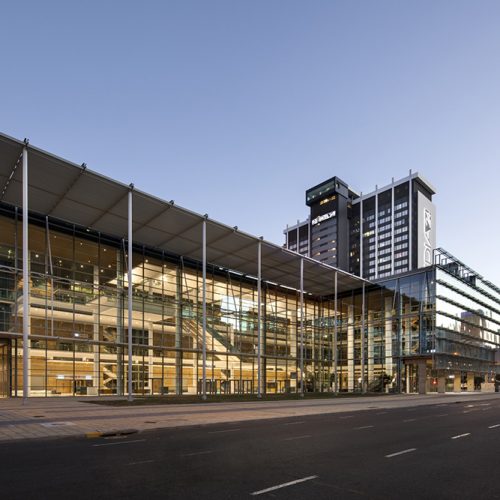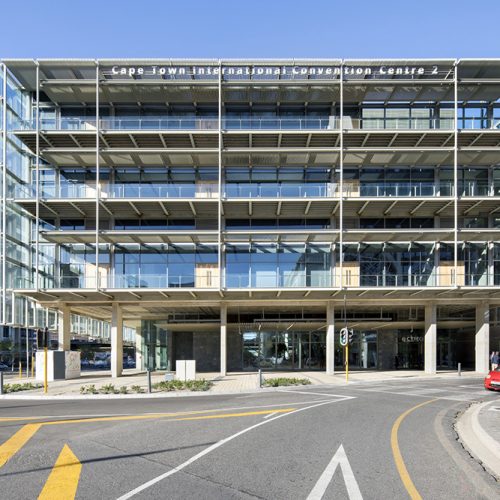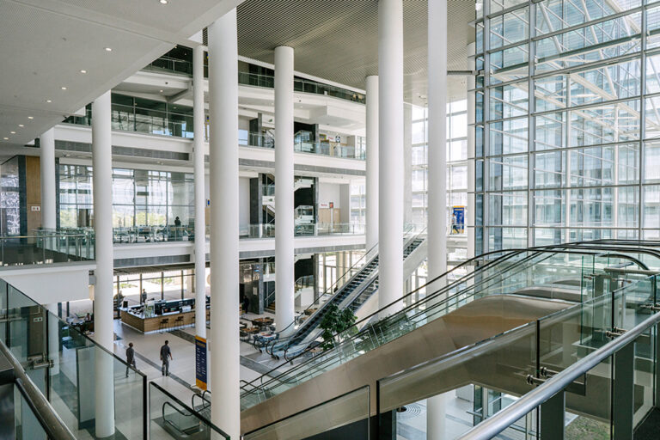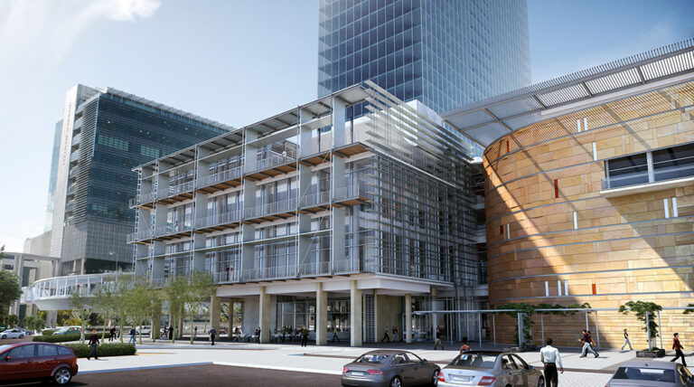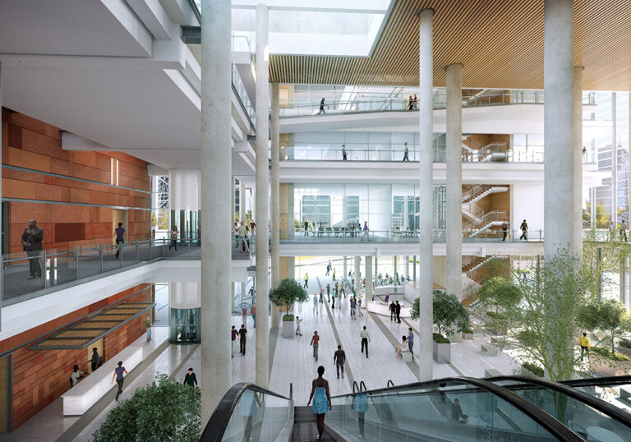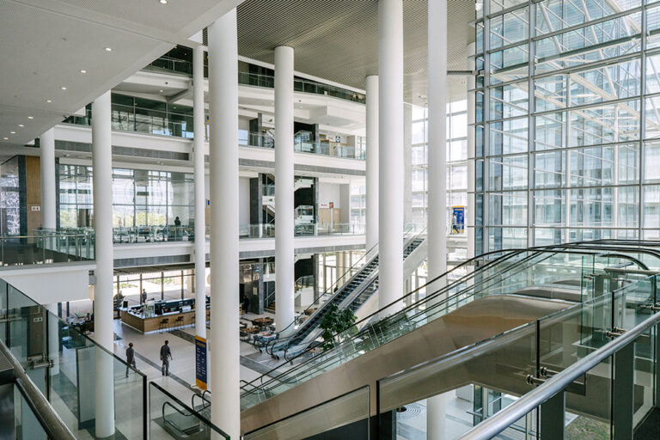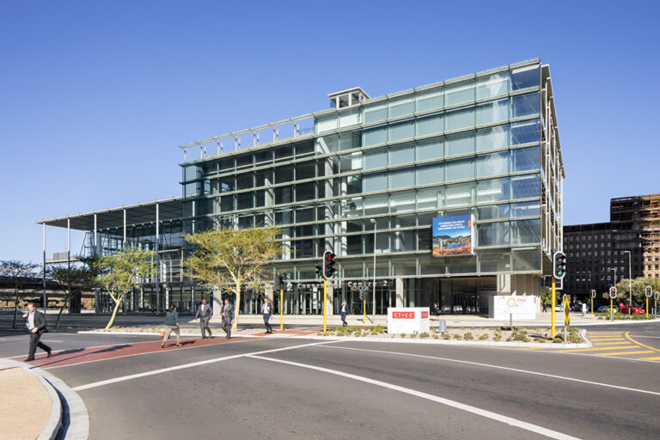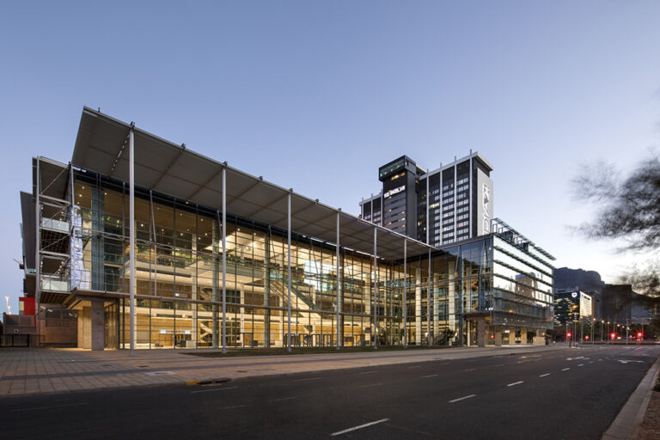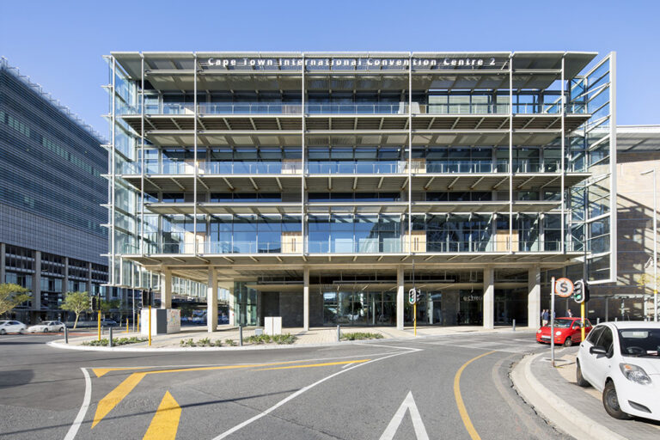Cape Town International Convention Centre East
Type: Convention Centres
Completion: 2017
Size: 50 000 m²
Client: City of Cape Town
– 2004 SAPOA Award for Innovation Excellence
SVA International, together with VDMMA and MDL, won the City of Cape Town tender to design and construct the new extension to the CTICC. The new complex is today referred to as CTICC East. Located on the Foreshore, between Netcare Hospital and Heerengracht Street, the new convention facility complements the original CTICC both in function and form. The new facility’s state of the art venues support the growing demand for long-travel conventions hosted in the already in-demand CTICC.
The new building’s architectural language is complementary to the original, and resulting from the building’s prominent position on Heerengracht Circle, was designed as a landmark in the Heerengracht ‘urban room’, spatially planned in the Foreshore Plan of 1947. Furthermore, the building contributes to the spatial quality of Salazar Square, and the future upliftment of this important public space in the Cape Town Foreshore precinct. On the harbour side, the complex has a strong presence onto the highway. The design incorporates the design and construction of a future tower building adjacent to the current foyer spaces on the west.
The project was accomplished in association with Van Der Merwe Miszewski Architects and Makeka Design Lab.
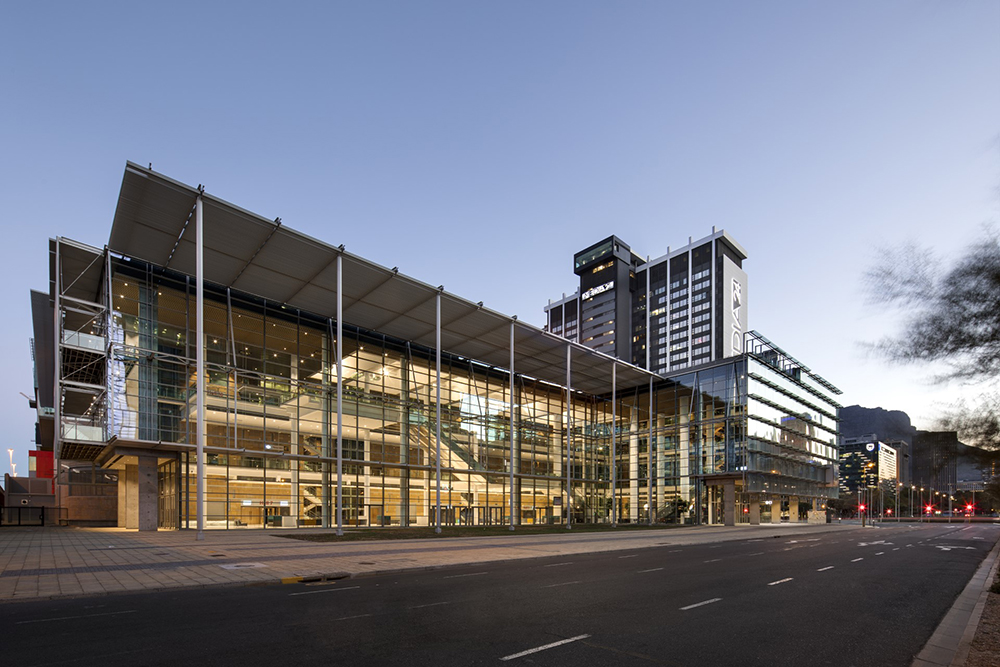
Cape Town International Convention Centre East
Type: Convention Centres
Completion: 2017
Size: 50 000 m²
Client: City of Cape Town
– 2004 SAPOA Award for Innovation Excellence
SVA International, together with VDMMA and MDL, won the City of Cape Town tender to design and construct the new extension to the CTICC. The new complex is today referred to as CTICC East. Located on the Foreshore, between Netcare Hospital and Heerengracht Street, the new convention facility complements the original CTICC both in function and form. The new facility’s state of the art venues support the growing demand for long-travel conventions hosted in the already in-demand CTICC.
The new building’s architectural language is complementary to the original, and resulting from the building’s prominent position on Heerengracht Circle, was designed as a landmark in the Heerengracht ‘urban room’, spatially planned in the Foreshore Plan of 1947. Furthermore, the building contributes to the spatial quality of Salazar Square, and the future upliftment of this important public space in the Cape Town Foreshore precinct. On the harbour side, the complex has a strong presence onto the highway. The design incorporates the design and construction of a future tower building adjacent to the current foyer spaces on the west.
The project was accomplished in association with Van Der Merwe Miszewski Architects and Makeka Design Lab.

Cape Town International Convention Centre East
Type: Convention Centres
Completion: 2017
Size: 50 000 m²
Client: City of Cape Town
– 2004 SAPOA Award for Innovation Excellence
SVA International, together with VDMMA and MDL, won the City of Cape Town tender to design and construct the new extension to the CTICC. The new complex is today referred to as CTICC East. Located on the Foreshore, between Netcare Hospital and Heerengracht Street, the new convention facility complements the original CTICC both in function and form. The new facility’s state of the art venues support the growing demand for long-travel conventions hosted in the already in-demand CTICC.
The new building’s architectural language is complementary to the original, and resulting from the building’s prominent position on Heerengracht Circle, was designed as a landmark in the Heerengracht ‘urban room’, spatially planned in the Foreshore Plan of 1947. Furthermore, the building contributes to the spatial quality of Salazar Square, and the future upliftment of this important public space in the Cape Town Foreshore precinct. On the harbour side, the complex has a strong presence onto the highway. The design incorporates the design and construction of a future tower building adjacent to the current foyer spaces on the west.
The project was accomplished in association with Van Der Merwe Miszewski Architects and Makeka Design Lab.


