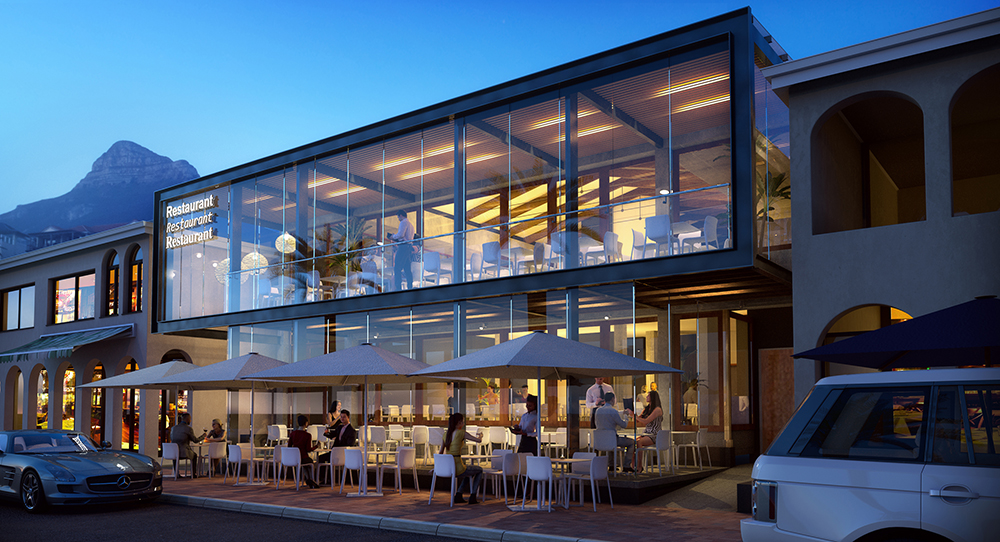Camps Bay Restaurant
Type: Retail & Showrooms
Completion: 2016
Size: 640 m²
Client: Blue Route Coastal Investments (Pty) Ltd
A stylish new destination eatery development, designed by SVA International architects, is raising the design standard along Africa’s most coveted piece of real estate: the Atlantic Seaboard in Cape Town. SVAi’s mandate was to convert an existing building, which previously housed a downstairs restaurant and upstairs residential unit, into a dedicated dining space. The construction, which took approximately nine months to complete, was predominantly a rebuild, with only approximately 25% of the original superstructure retained.
Frameless glazing and tuck-away doors helped to create the seamless flow between inside and out, while the upper floor was extended by means of a cantilevered steel structure to create additional floor space. On the ground floor, two sets of doors allow the deck to be separated from, or incorporated into, the internal seating as required. A primary ambition for the client was to maximise views of the Camps Bay shoreline and beach activity. Covering a total area of 750m2, the development has been tenanted by two new upmarket restaurants. The 41, which takes its name from the building’s street address, occupies the ground floor, while the latest addition to the highly successful Melissa’s The Food Shop stable, the Mantra Café, trades on the floor above.

Camps Bay Restaurant
Type: Retail & Showrooms
Completion: 2016
Size: 640 m²
Client: Blue Route Coastal Investments (Pty) Ltd
A stylish new destination eatery development, designed by SVA International architects, is raising the design standard along Africa’s most coveted piece of real estate: the Atlantic Seaboard in Cape Town. SVAi’s mandate was to convert an existing building, which previously housed a downstairs restaurant and upstairs residential unit, into a dedicated dining space. The construction, which took approximately nine months to complete, was predominantly a rebuild, with only approximately 25% of the original superstructure retained.
Frameless glazing and tuck-away doors helped to create the seamless flow between inside and out, while the upper floor was extended by means of a cantilevered steel structure to create additional floor space. On the ground floor, two sets of doors allow the deck to be separated from, or incorporated into, the internal seating as required. A primary ambition for the client was to maximise views of the Camps Bay shoreline and beach activity. Covering a total area of 750m2, the development has been tenanted by two new upmarket restaurants. The 41, which takes its name from the building’s street address, occupies the ground floor, while the latest addition to the highly successful Melissa’s The Food Shop stable, the Mantra Café, trades on the floor above.

Camps Bay Restaurant
Type: Retail & Showrooms
Completion: 2016
Size: 640 m²
Client: Blue Route Coastal Investments (Pty) Ltd
A stylish new destination eatery development, designed by SVA International architects, is raising the design standard along Africa’s most coveted piece of real estate: the Atlantic Seaboard in Cape Town. SVAi’s mandate was to convert an existing building, which previously housed a downstairs restaurant and upstairs residential unit, into a dedicated dining space. The construction, which took approximately nine months to complete, was predominantly a rebuild, with only approximately 25% of the original superstructure retained.
Frameless glazing and tuck-away doors helped to create the seamless flow between inside and out, while the upper floor was extended by means of a cantilevered steel structure to create additional floor space. On the ground floor, two sets of doors allow the deck to be separated from, or incorporated into, the internal seating as required. A primary ambition for the client was to maximise views of the Camps Bay shoreline and beach activity. Covering a total area of 750m2, the development has been tenanted by two new upmarket restaurants. The 41, which takes its name from the building’s street address, occupies the ground floor, while the latest addition to the highly successful Melissa’s The Food Shop stable, the Mantra Café, trades on the floor above.

