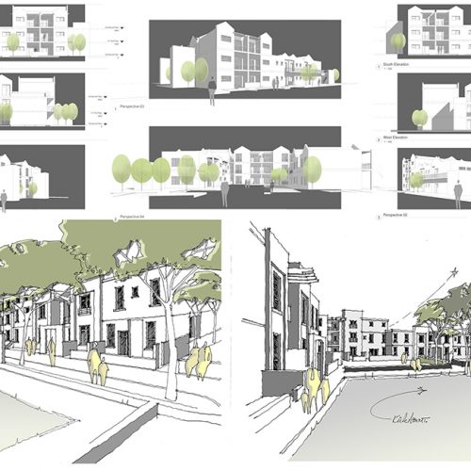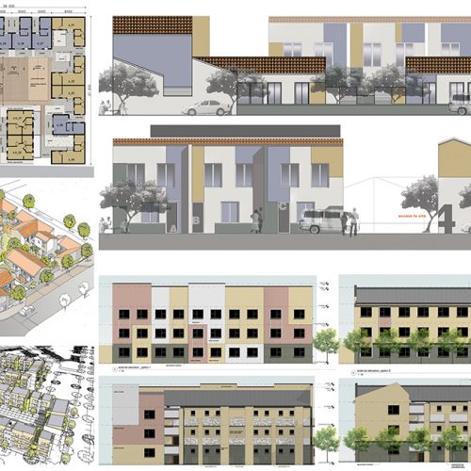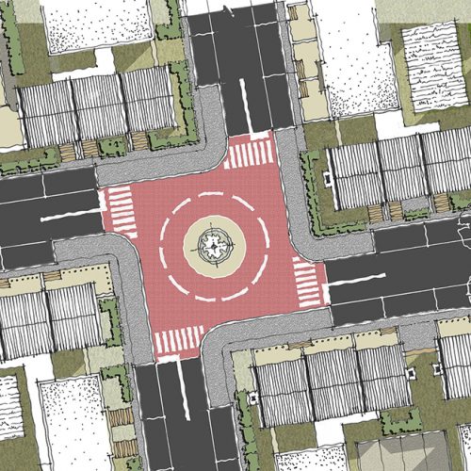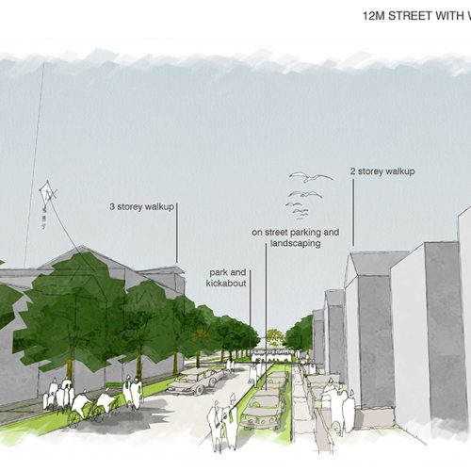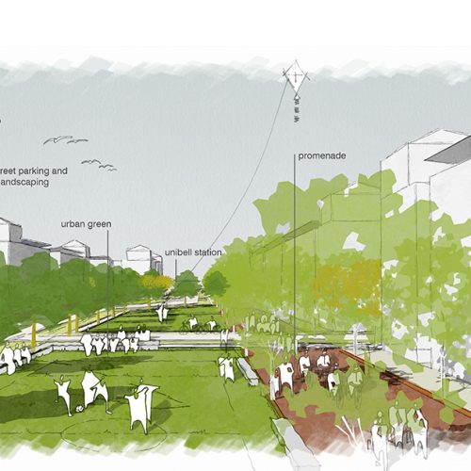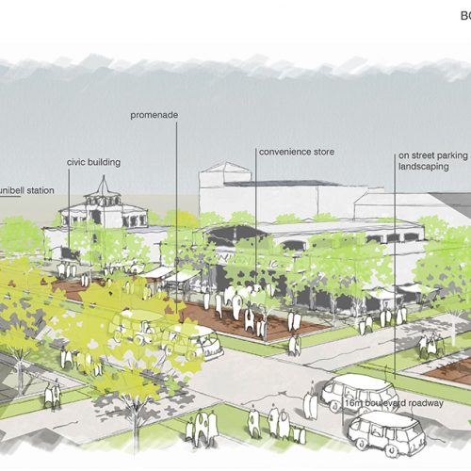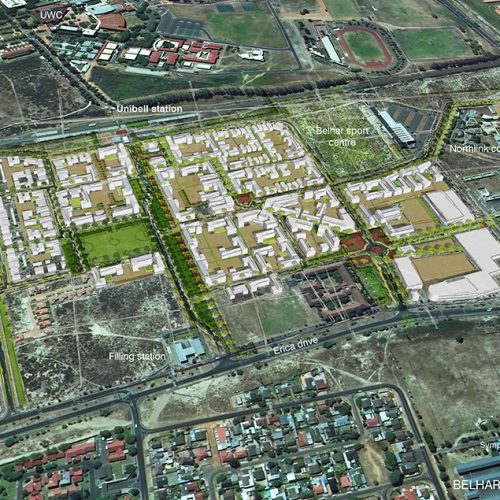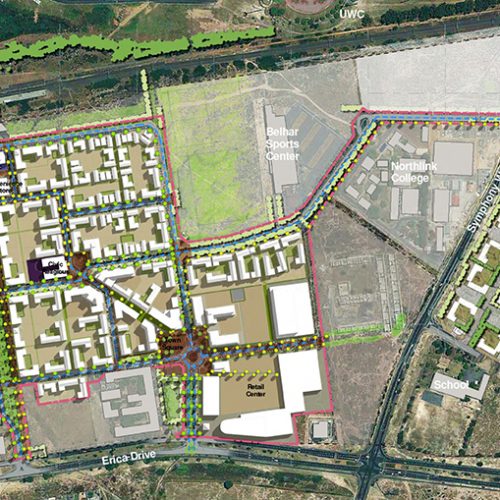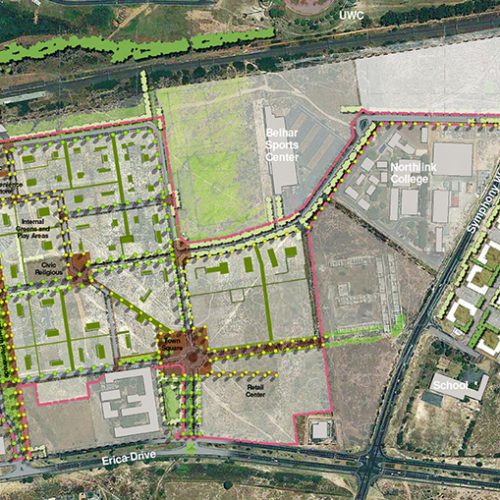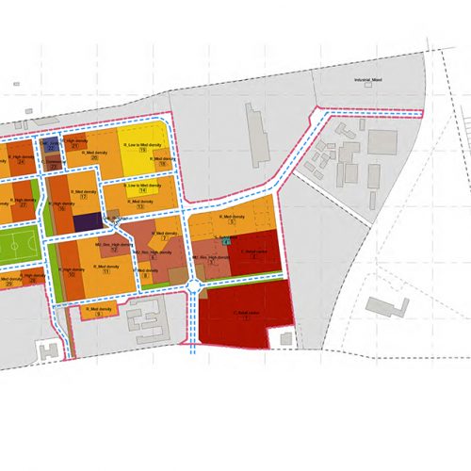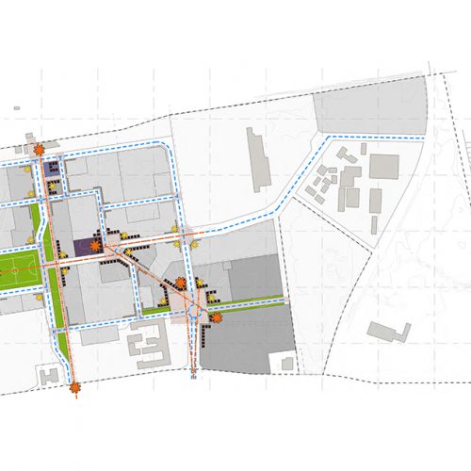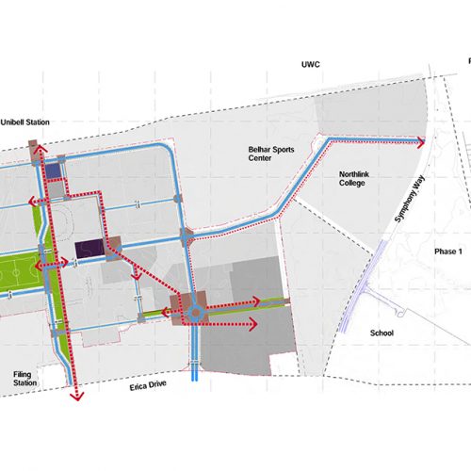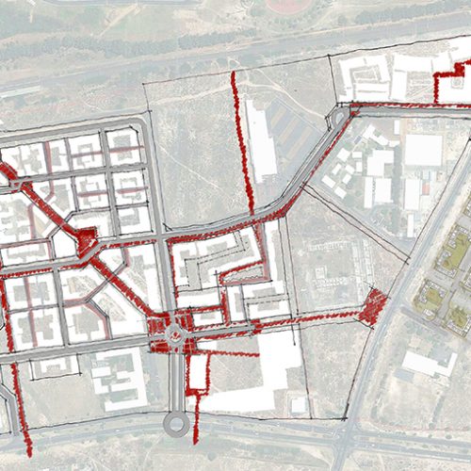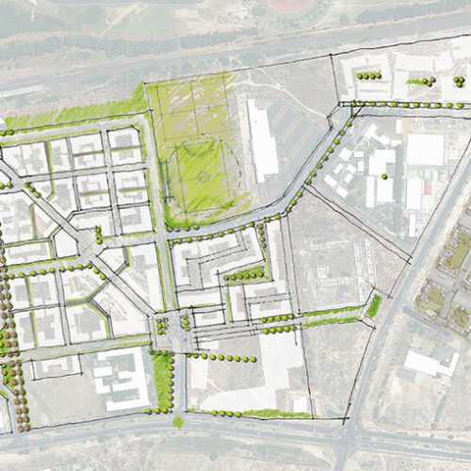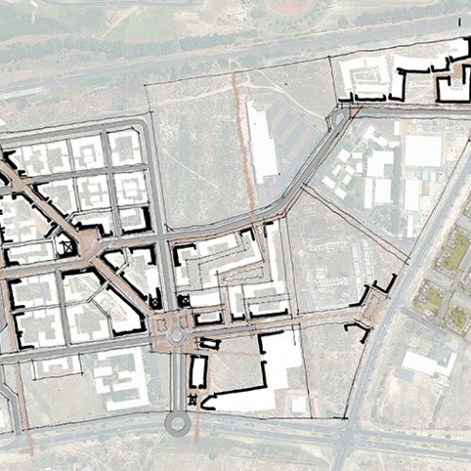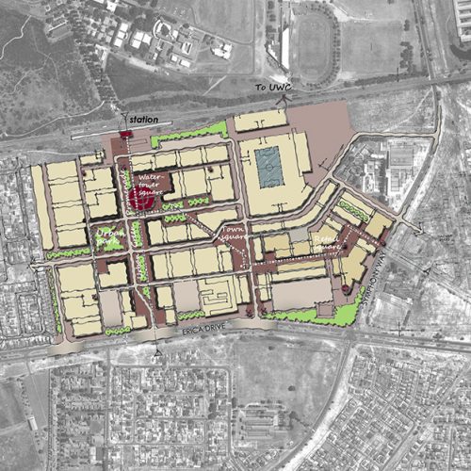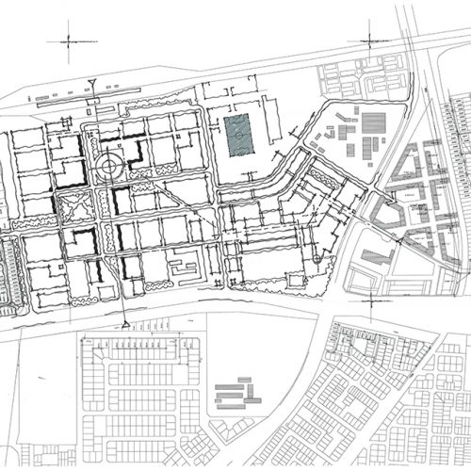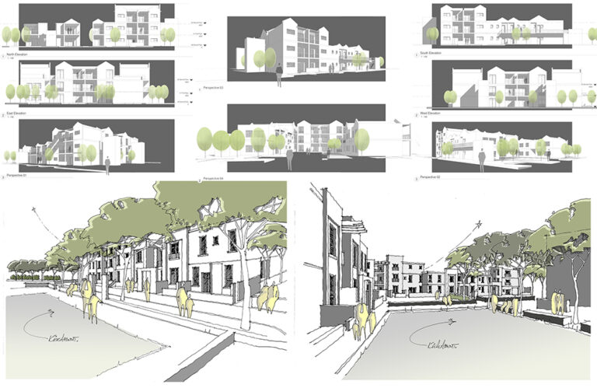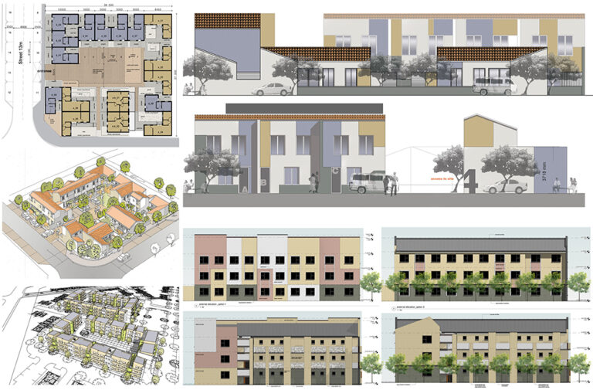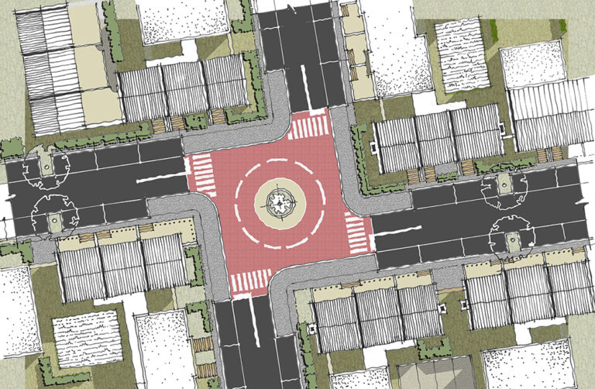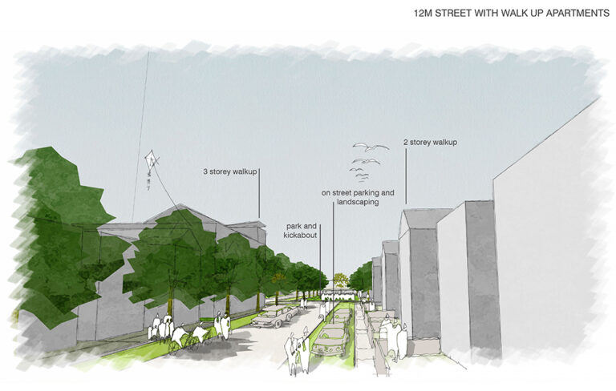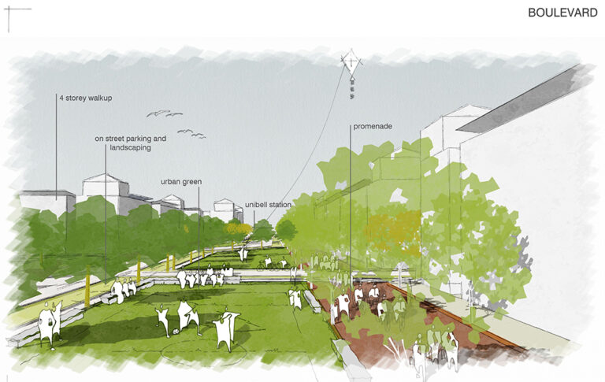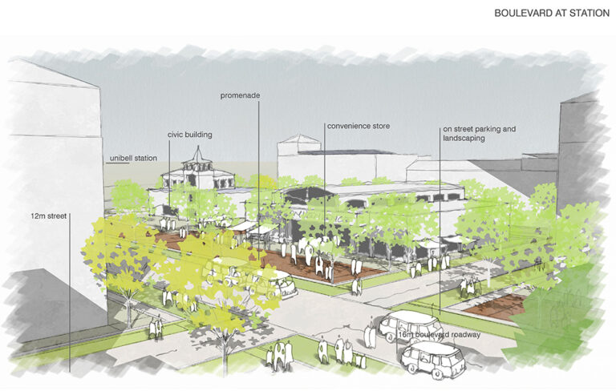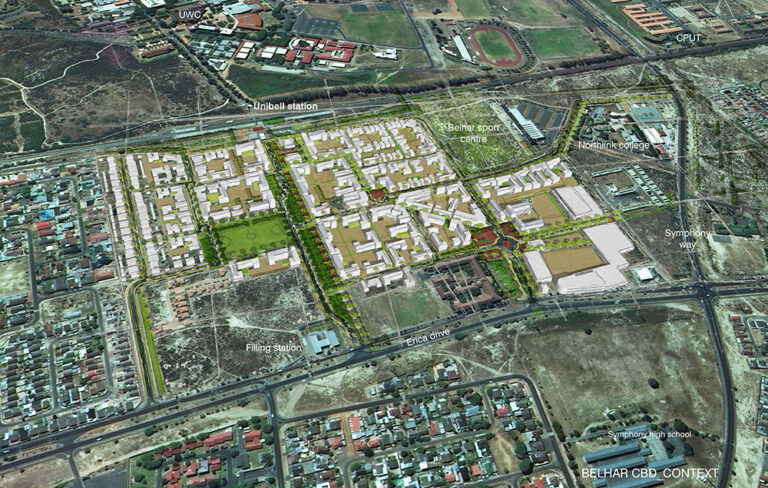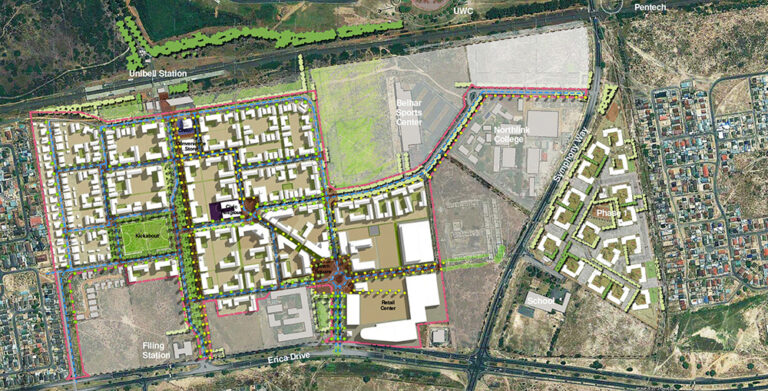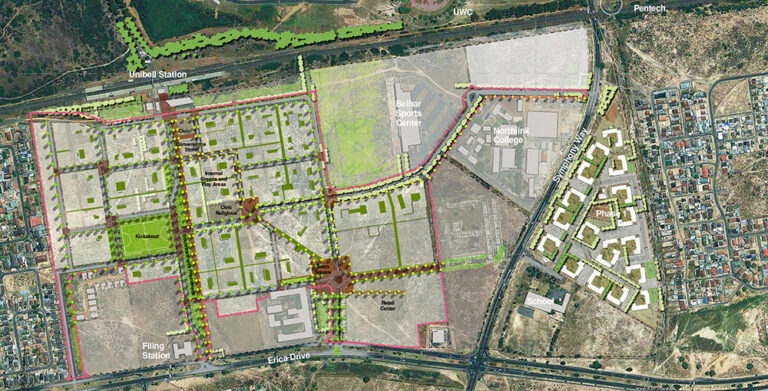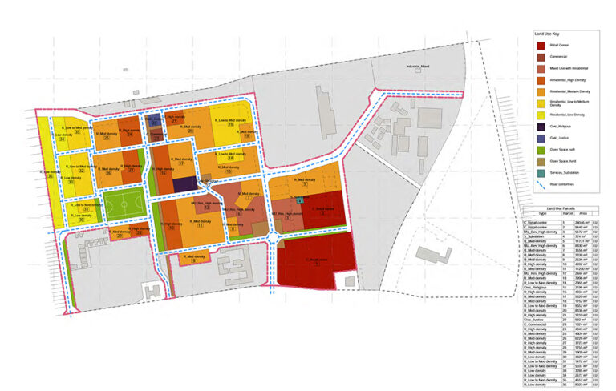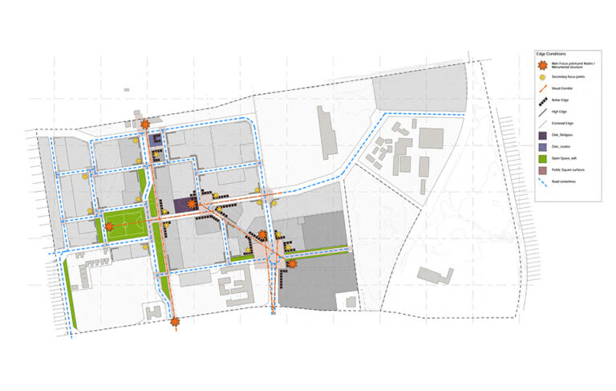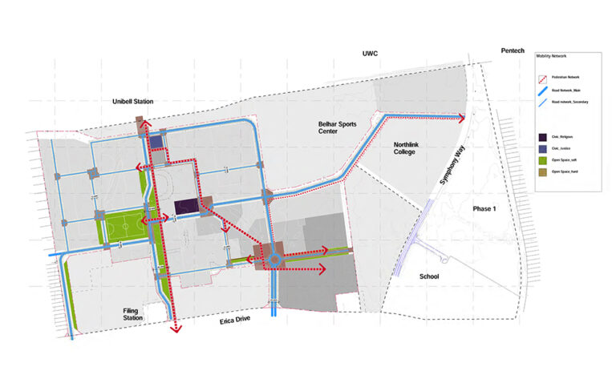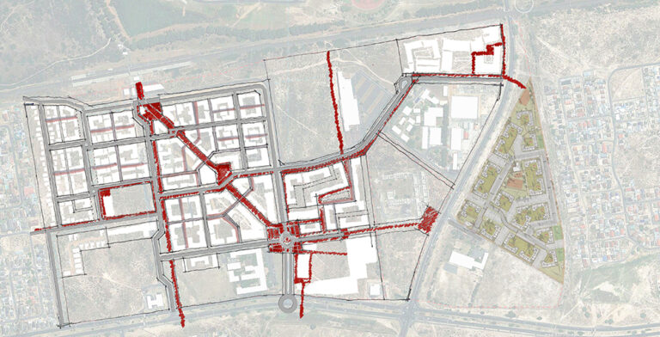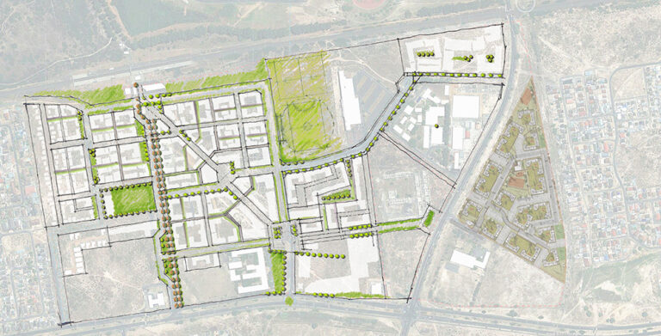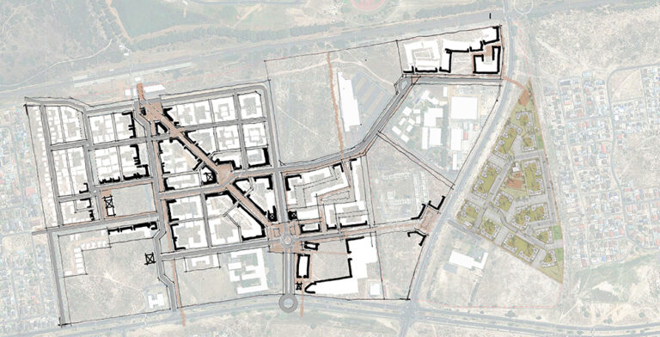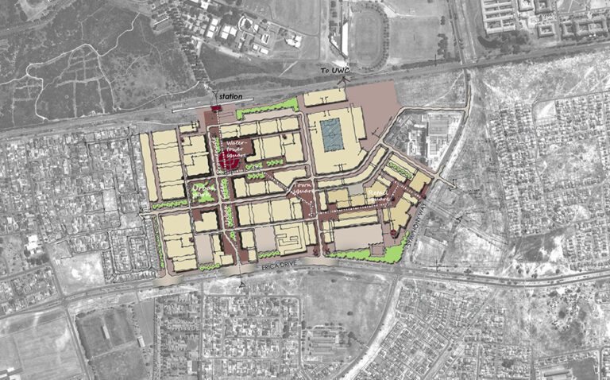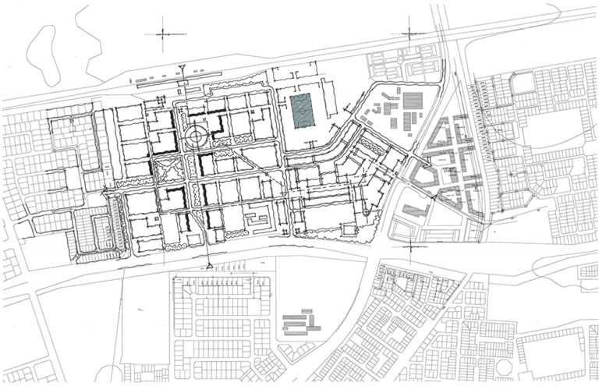Belhar CBD UDF
Type: Urban Design & Masterplanning
Completion: Ongoing
Size: 45 Ha
Client: Belhar CBD UDF
SVA International developed a robust Urban Design Framework for the envisaged Belhar CBD development. The parcels of land on the western side of Symphony Way were earmarked for the second and future phases of development in this incremental urban design and architecture appointment.
The phase 2 roll-out comprises both subsidised, FLISP, and open market residential opportunities, at densities ranging between 75 Du/Ha to 200Du/Ha.
The layout makes provision for strong links with public transport modes such as the rail station, future MyCity IRT routes, and current taxi circulation, while maintaining a strong emphasis on generous green public open spaces and play areas. Fitting into the informants of the Belhar context, the proposed SDF integrates the current UWC, CPUT, Northlink and Oasis faculties by providing various types of tenure and housing typologies, and integrating the housing with a future retail, mixed use, civic square and facility, and town centre facility, providing a full range of daily civic functions. SVA proposed the development of a unique and vibrant 21st century sustainable place for the aspirational community of the wider Belhar area.
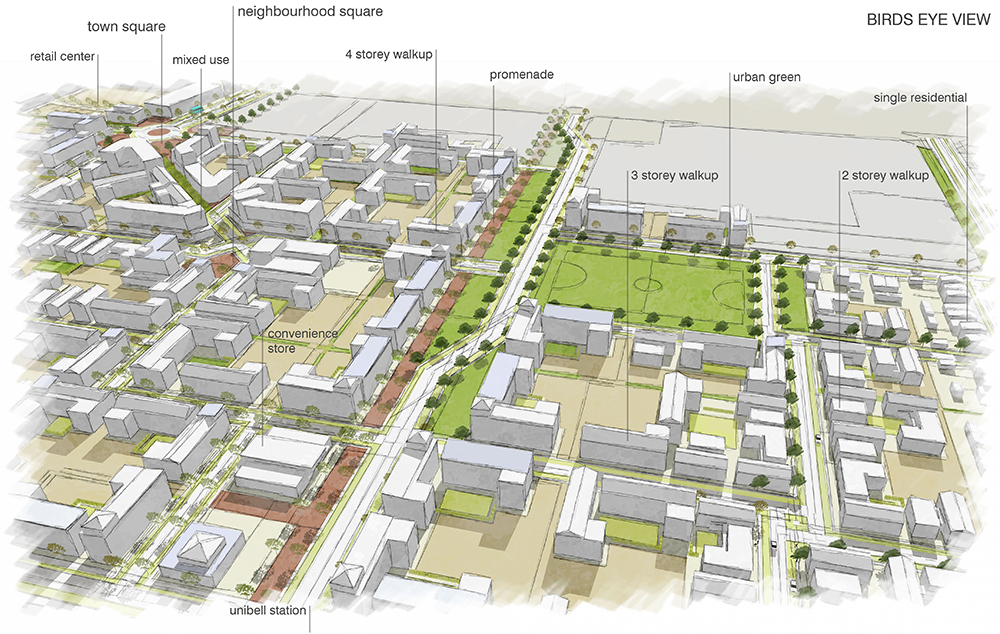
Belhar CBD UDF
Type: Urban Design & Masterplanning
Completion: Ongoing
Size: 45 Ha
Client: Belhar CBD UDF
SVA International developed a robust Urban Design Framework for the envisaged Belhar CBD development. The parcels of land on the western side of Symphony Way were earmarked for the second and future phases of development in this incremental urban design and architecture appointment.
The phase 2 roll-out comprises both subsidised, FLISP, and open market residential opportunities, at densities ranging between 75 Du/Ha to 200Du/Ha.
The layout makes provision for strong links with public transport modes such as the rail station, future MyCity IRT routes, and current taxi circulation, while maintaining a strong emphasis on generous green public open spaces and play areas. Fitting into the informants of the Belhar context, the proposed SDF integrates the current UWC, CPUT, Northlink and Oasis faculties by providing various types of tenure and housing typologies, and integrating the housing with a future retail, mixed use, civic square and facility, and town centre facility, providing a full range of daily civic functions. SVA proposed the development of a unique and vibrant 21st century sustainable place for the aspirational community of the wider Belhar area.

Belhar CBD UDF
Type: Urban Design & Masterplanning
Completion: Ongoing
Size: 45 Ha
Client: Belhar CBD UDF
SVA International developed a robust Urban Design Framework for the envisaged Belhar CBD development. The parcels of land on the western side of Symphony Way were earmarked for the second and future phases of development in this incremental urban design and architecture appointment.
The phase 2 roll-out comprises both subsidised, FLISP, and open market residential opportunities, at densities ranging between 75 Du/Ha to 200Du/Ha.
The layout makes provision for strong links with public transport modes such as the rail station, future MyCity IRT routes, and current taxi circulation, while maintaining a strong emphasis on generous green public open spaces and play areas. Fitting into the informants of the Belhar context, the proposed SDF integrates the current UWC, CPUT, Northlink and Oasis faculties by providing various types of tenure and housing typologies, and integrating the housing with a future retail, mixed use, civic square and facility, and town centre facility, providing a full range of daily civic functions. SVA proposed the development of a unique and vibrant 21st century sustainable place for the aspirational community of the wider Belhar area.


