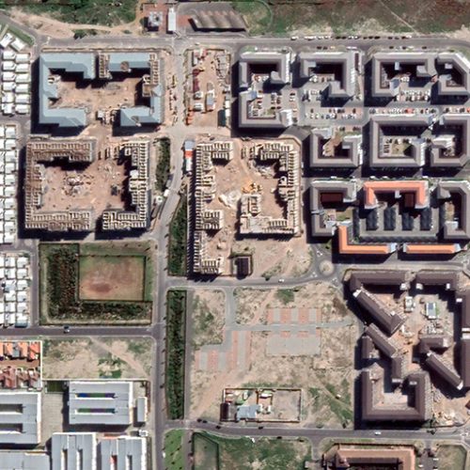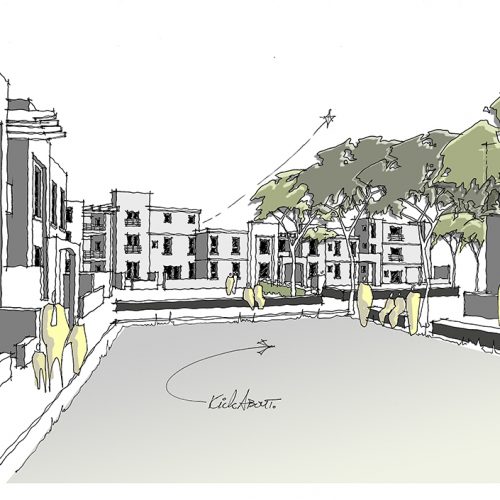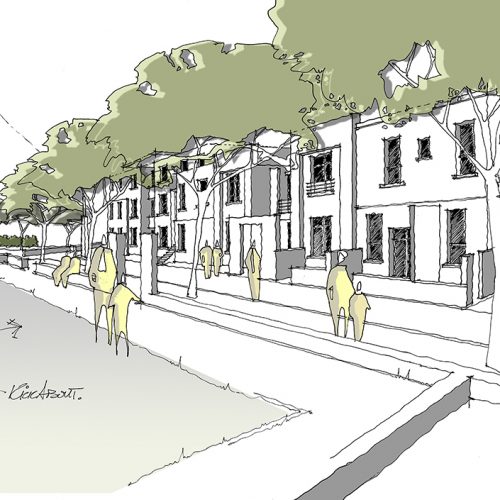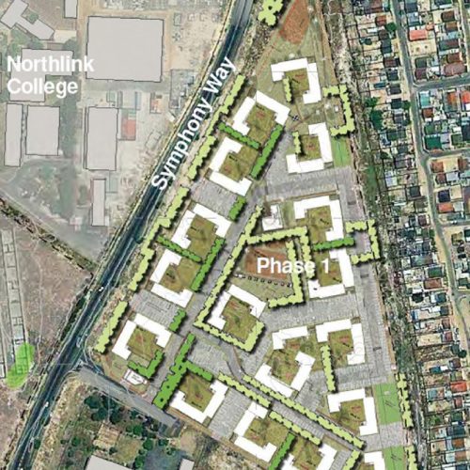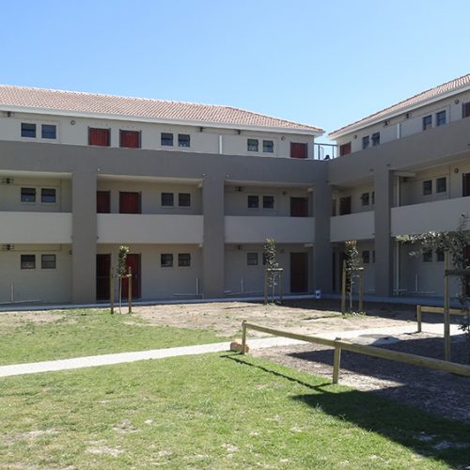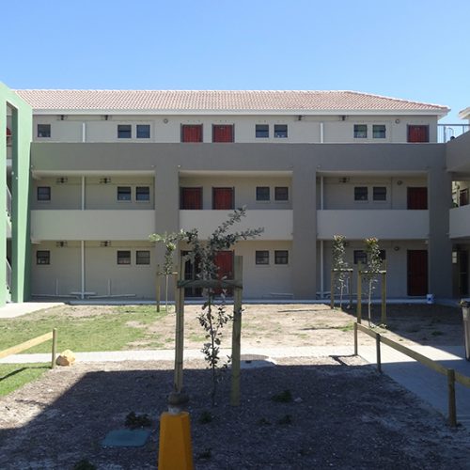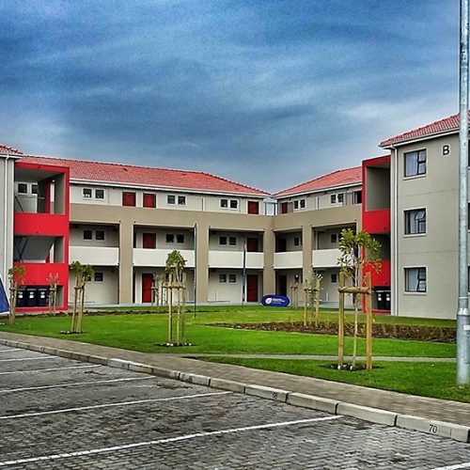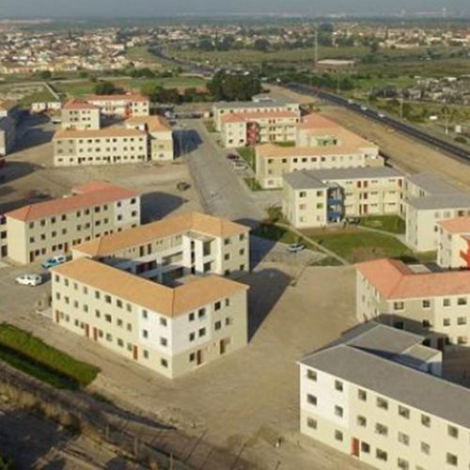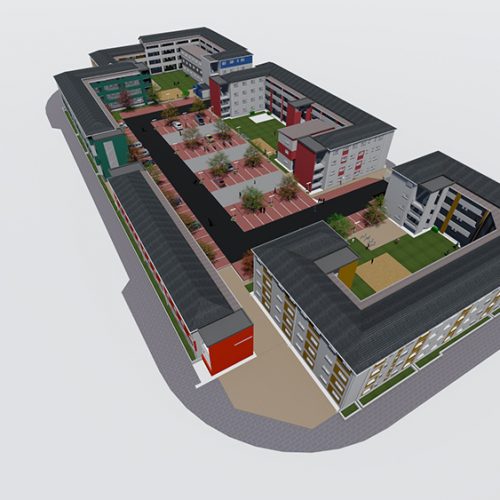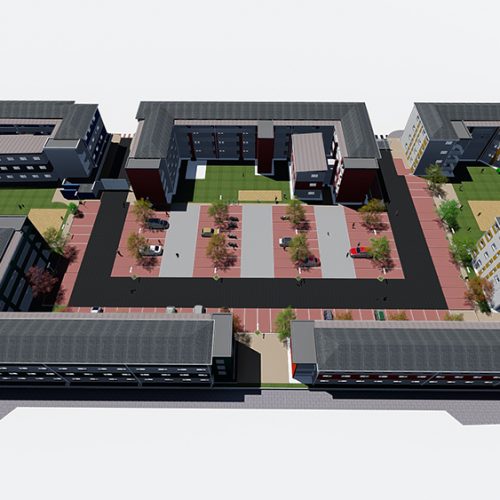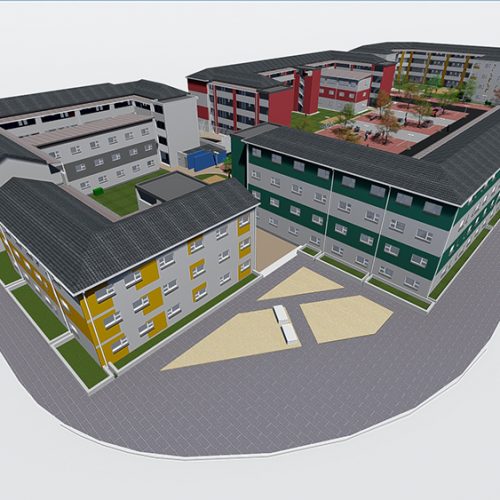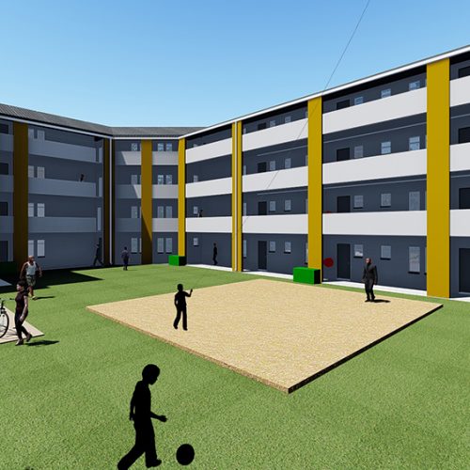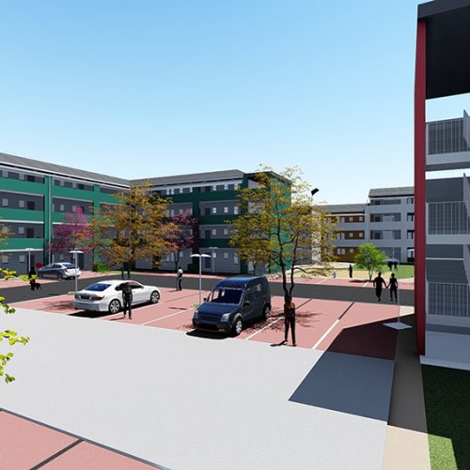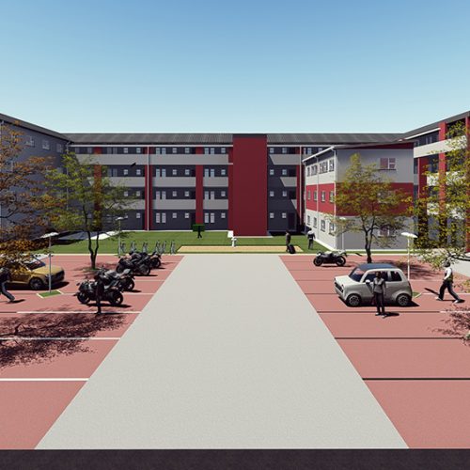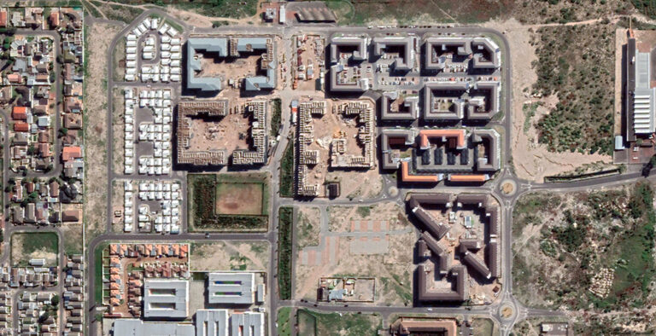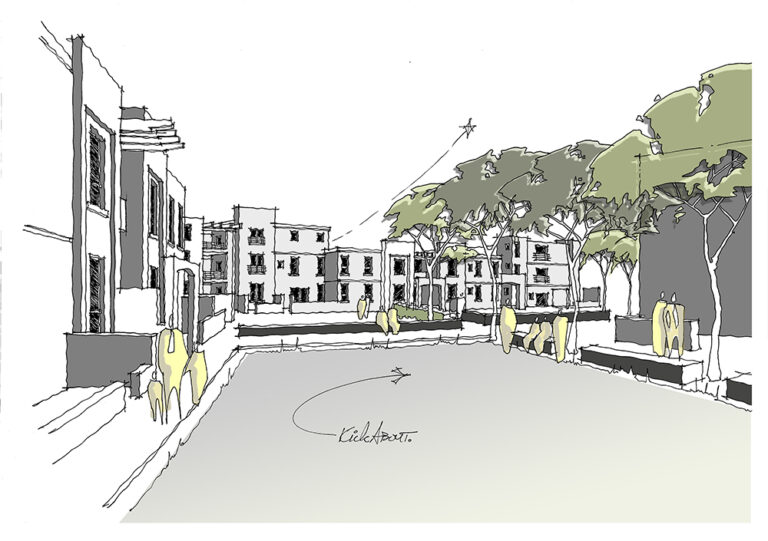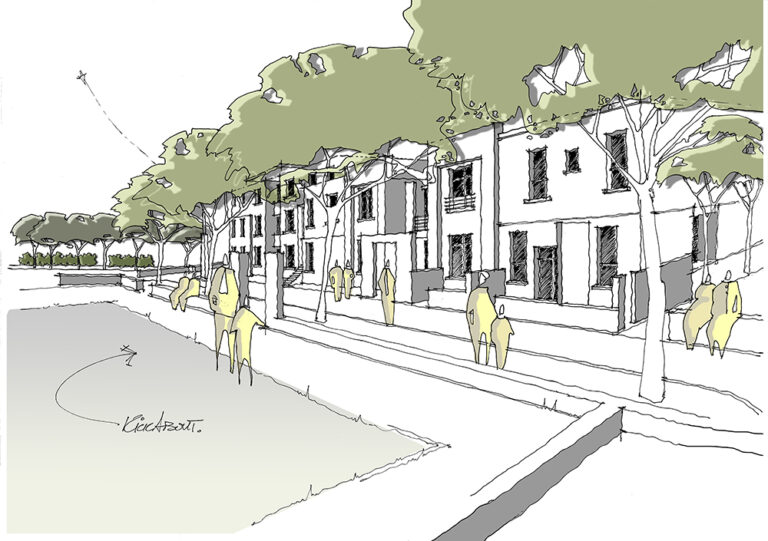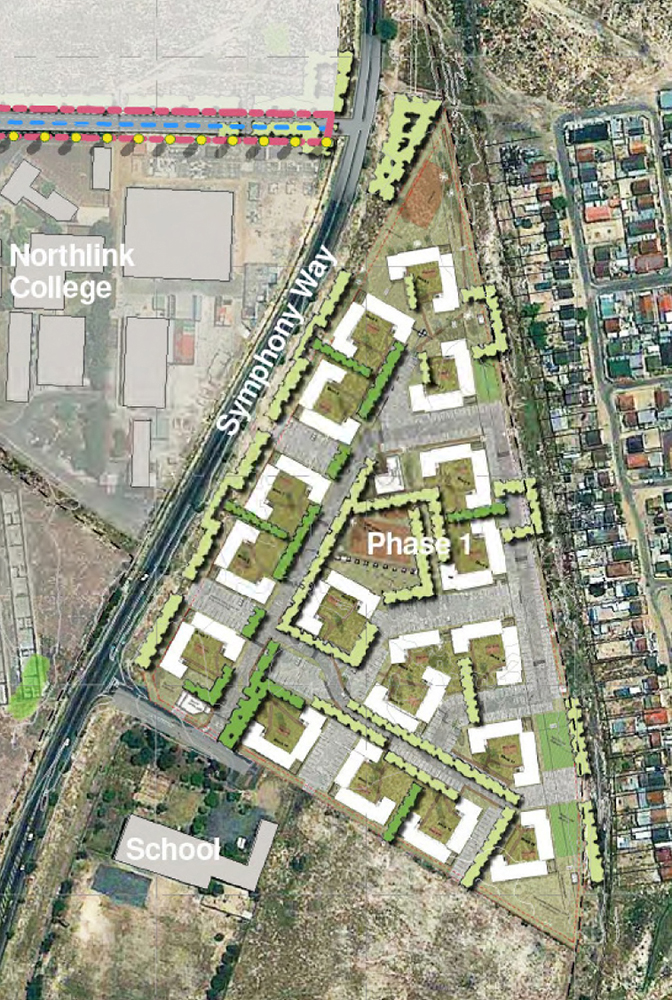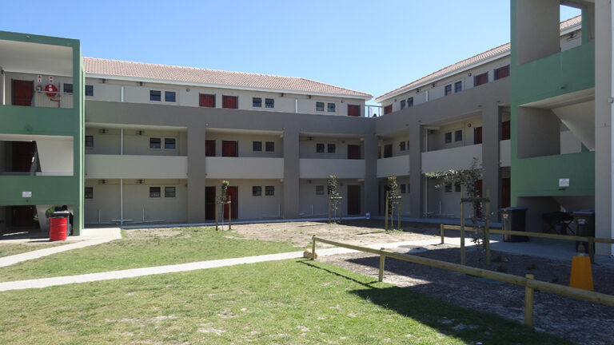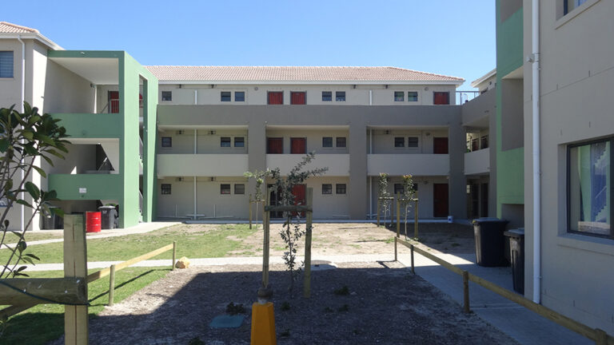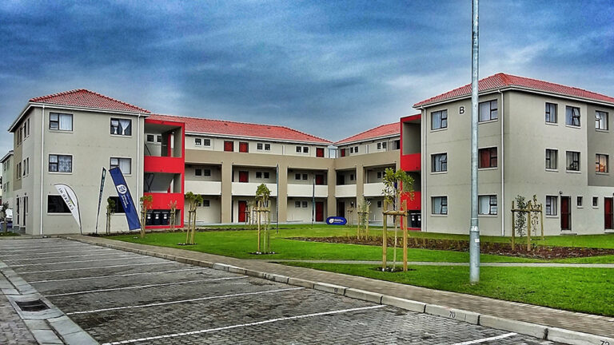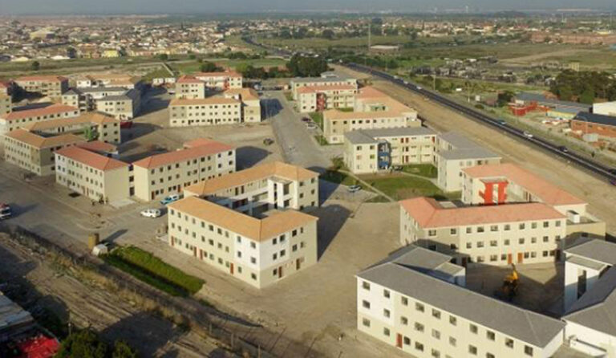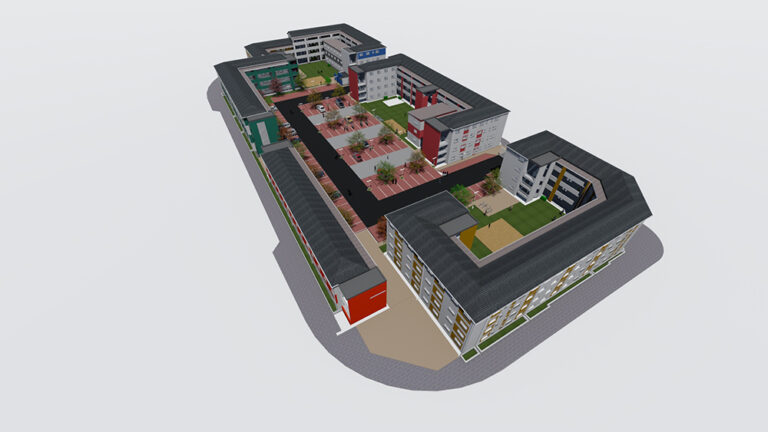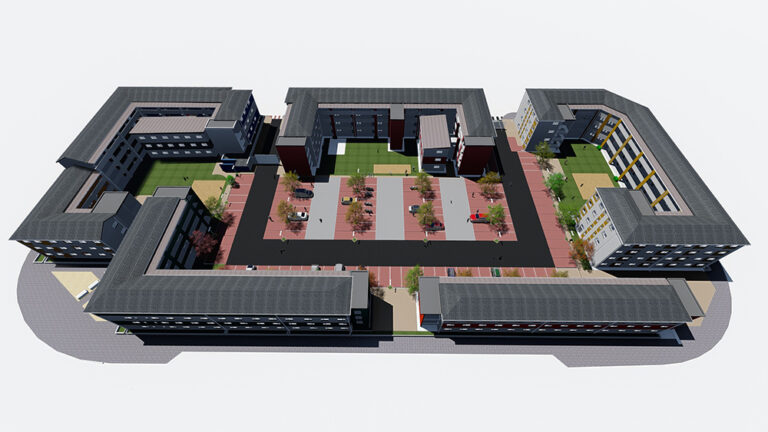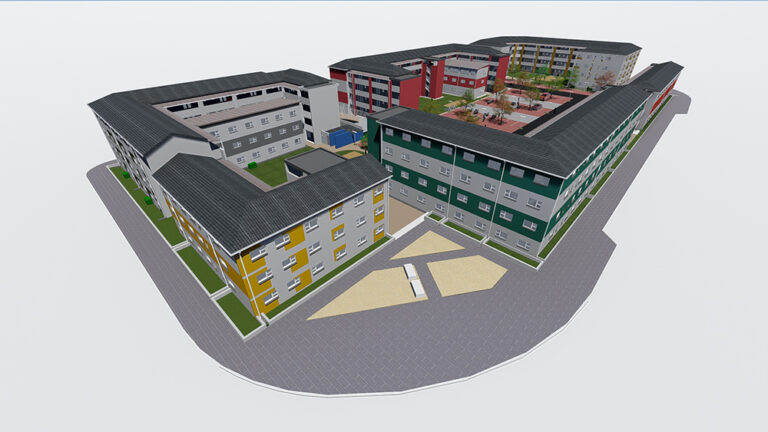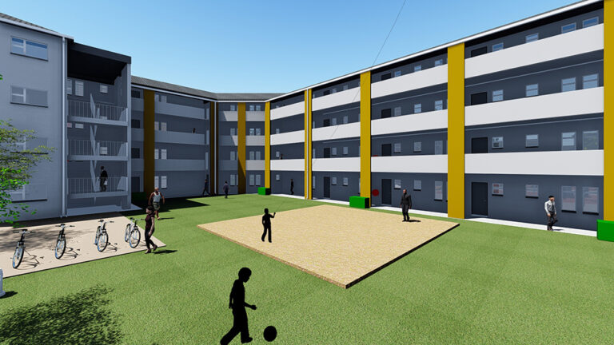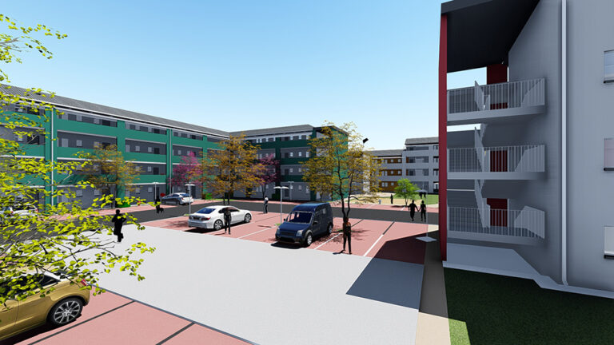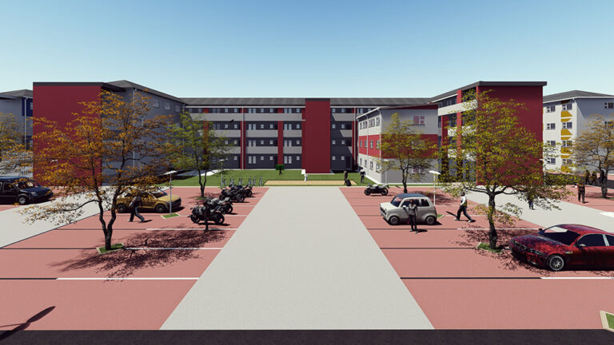Belhar CBD Residential Ph1 & Ph2
Type: Social Housing
Completion: Ongoing
Size: 3000+ DU
Client: Calgro M3 / Communicare
SVA International developed a robust Spatial Development Framework for the envisaged Belhar CBD development. The parcel of land on the eastern side of Symphony Way was earmarked for the first phase of development in this incremental urban design and architecture appointment. Phase 1 of the development consists of 600+ Units, and will be managed by Communicare and constructed by Calgro M3. The ambition of the phase 01 housing development is to be a catalytic housing roll-out, kick-starting the greater Belhar CBD development. Work was made of implementing best practice green building solutions at the architectural scale, delivering a built environment which is conducive to a safe and healthy working, living and playing community. The residential development is connected to a future neighbourhood retail centre and other commercial opportunities across Symphony Way via a pedestrian friendly signalised intersection. These opportunities are within a 10min walking distance. An on-site community facility will provide a meeting space for the residents of phase 01. The arrangement of blocks to form courtyards creates small communities where people know their neighbours, and where identity can be strengthened by making each courtyard cluster different from the others. Streets are designed as public spaces, while off-street courtyards are semi-private spaces which belong to, and are maintained by, the cluster of blocks around them. Both on-street and courtyard parking is provided. The plan proposes a parking ratio of 0.5 – 0.7 Bays / Du. The aim is to achieve densities of +100 Du/Ha.
The phase 2 roll-out comprises both subsidised, FLISP, and open market residential opportunities, at densities ranging between 75 Du/Ha to 200Du/Ha. A parcel will also be allocated to student housing. The layout makes provision for strong links with public transport modes such as the rail station, future My City IRT routes, and current taxi circulation, while maintaining a strong emphasis on generous green public open spaces and play areas. Fitting into the informants of the Belhar context, the proposed SDF integrates the current UWC, CPUT, Northlink and Oasis faculties by providing various types of tenure and housing typologies, and integrating the housing with a future retail, mixed use, civic square and facility, and town centre facility, providing a full range of daily civic functions. SVA proposed the development of a unique and vibrant 21st century sustainable place for the aspirational community of the wider Belhar area.
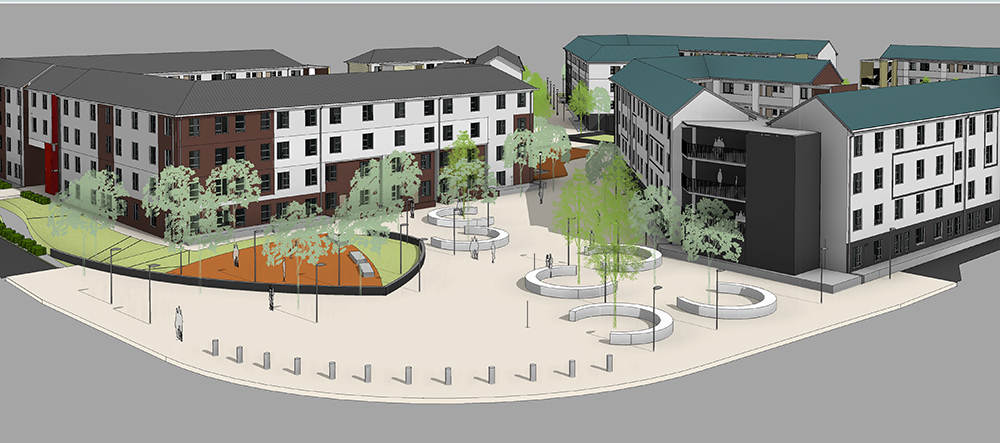
Belhar CBD Residential Ph1 & Ph2
Type: Social Housing
Completion: Ongoing
Size: 3000+ DU
Client: Calgro M3 / Communicare
SVA International developed a robust Spatial Development Framework for the envisaged Belhar CBD development. The parcel of land on the eastern side of Symphony Way was earmarked for the first phase of development in this incremental urban design and architecture appointment. Phase 1 of the development consists of 600+ Units, and will be managed by Communicare and constructed by Calgro M3. The ambition of the phase 01 housing development is to be a catalytic housing roll-out, kick-starting the greater Belhar CBD development. Work was made of implementing best practice green building solutions at the architectural scale, delivering a built environment which is conducive to a safe and healthy working, living and playing community. The residential development is connected to a future neighbourhood retail centre and other commercial opportunities across Symphony Way via a pedestrian friendly signalised intersection. These opportunities are within a 10min walking distance. An on-site community facility will provide a meeting space for the residents of phase 01. The arrangement of blocks to form courtyards creates small communities where people know their neighbours, and where identity can be strengthened by making each courtyard cluster different from the others. Streets are designed as public spaces, while off-street courtyards are semi-private spaces which belong to, and are maintained by, the cluster of blocks around them. Both on-street and courtyard parking is provided. The plan proposes a parking ratio of 0.5 – 0.7 Bays / Du. The aim is to achieve densities of +100 Du/Ha.
The phase 2 roll-out comprises both subsidised, FLISP, and open market residential opportunities, at densities ranging between 75 Du/Ha to 200Du/Ha. A parcel will also be allocated to student housing. The layout makes provision for strong links with public transport modes such as the rail station, future My City IRT routes, and current taxi circulation, while maintaining a strong emphasis on generous green public open spaces and play areas. Fitting into the informants of the Belhar context, the proposed SDF integrates the current UWC, CPUT, Northlink and Oasis faculties by providing various types of tenure and housing typologies, and integrating the housing with a future retail, mixed use, civic square and facility, and town centre facility, providing a full range of daily civic functions. SVA proposed the development of a unique and vibrant 21st century sustainable place for the aspirational community of the wider Belhar area.

Belhar CBD Residential Ph1 & Ph2
Type: Social Housing
Completion: Ongoing
Size: 3000+ DU
Client: Calgro M3 / Communicare
SVA International developed a robust Spatial Development Framework for the envisaged Belhar CBD development. The parcel of land on the eastern side of Symphony Way was earmarked for the first phase of development in this incremental urban design and architecture appointment. Phase 1 of the development consists of 600+ Units, and will be managed by Communicare and constructed by Calgro M3. The ambition of the phase 01 housing development is to be a catalytic housing roll-out, kick-starting the greater Belhar CBD development. Work was made of implementing best practice green building solutions at the architectural scale, delivering a built environment which is conducive to a safe and healthy working, living and playing community. The residential development is connected to a future neighbourhood retail centre and other commercial opportunities across Symphony Way via a pedestrian friendly signalised intersection. These opportunities are within a 10min walking distance. An on-site community facility will provide a meeting space for the residents of phase 01. The arrangement of blocks to form courtyards creates small communities where people know their neighbours, and where identity can be strengthened by making each courtyard cluster different from the others. Streets are designed as public spaces, while off-street courtyards are semi-private spaces which belong to, and are maintained by, the cluster of blocks around them. Both on-street and courtyard parking is provided. The plan proposes a parking ratio of 0.5 – 0.7 Bays / Du. The aim is to achieve densities of +100 Du/Ha.
The phase 2 roll-out comprises both subsidised, FLISP, and open market residential opportunities, at densities ranging between 75 Du/Ha to 200Du/Ha. A parcel will also be allocated to student housing. The layout makes provision for strong links with public transport modes such as the rail station, future My City IRT routes, and current taxi circulation, while maintaining a strong emphasis on generous green public open spaces and play areas. Fitting into the informants of the Belhar context, the proposed SDF integrates the current UWC, CPUT, Northlink and Oasis faculties by providing various types of tenure and housing typologies, and integrating the housing with a future retail, mixed use, civic square and facility, and town centre facility, providing a full range of daily civic functions. SVA proposed the development of a unique and vibrant 21st century sustainable place for the aspirational community of the wider Belhar area.


