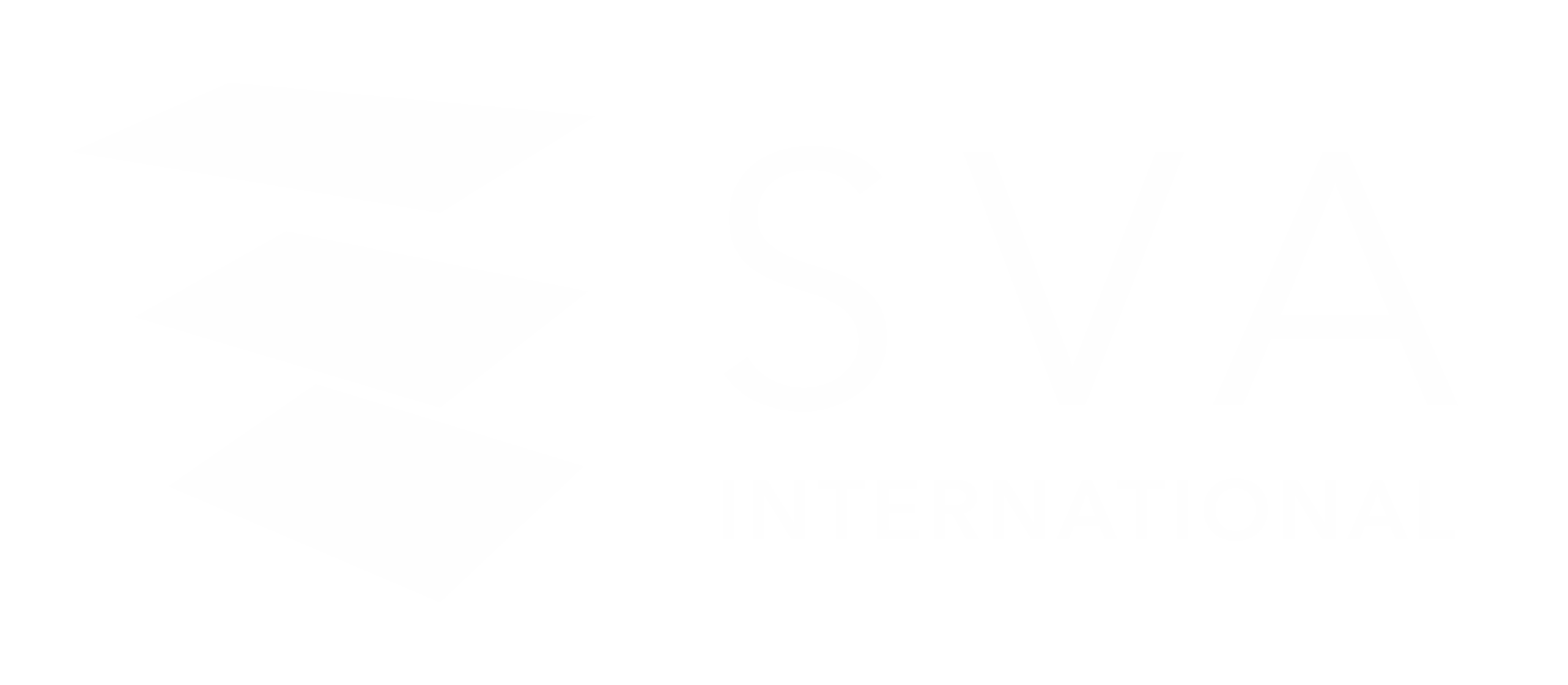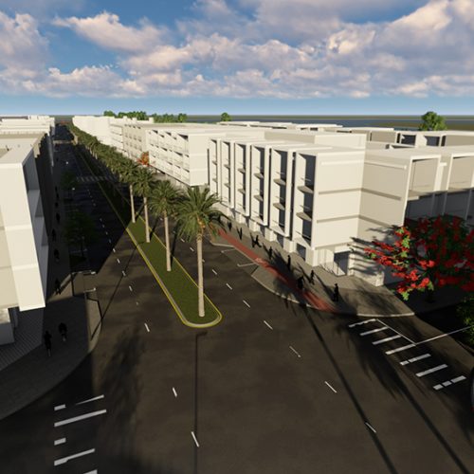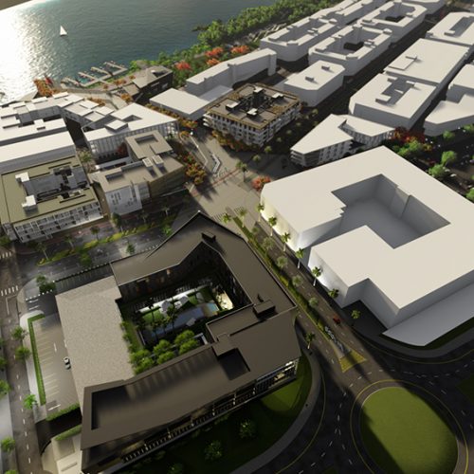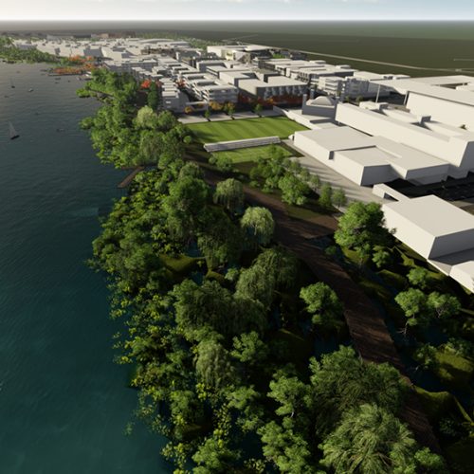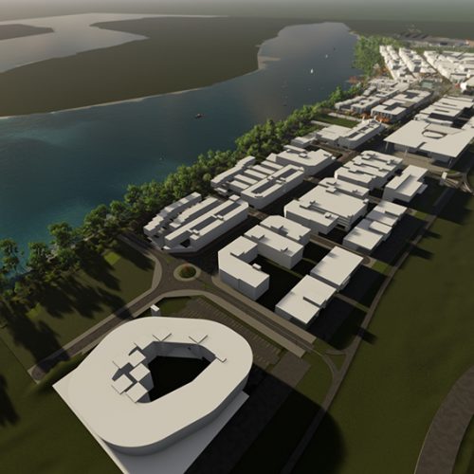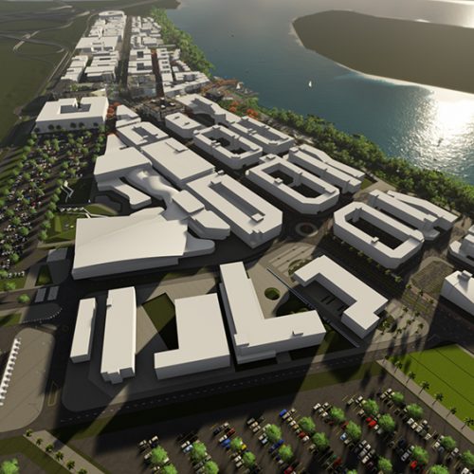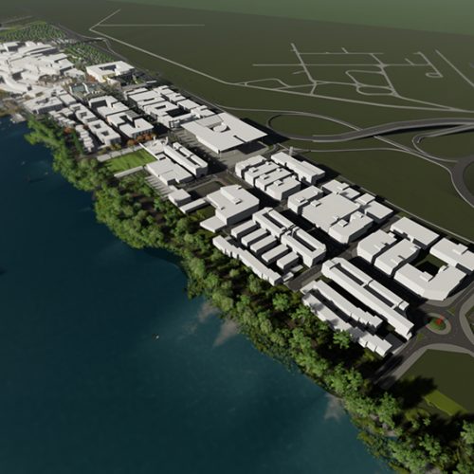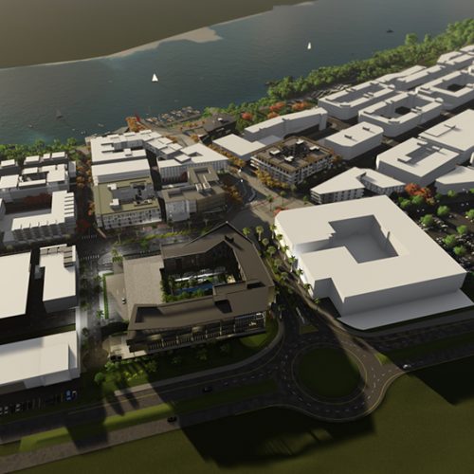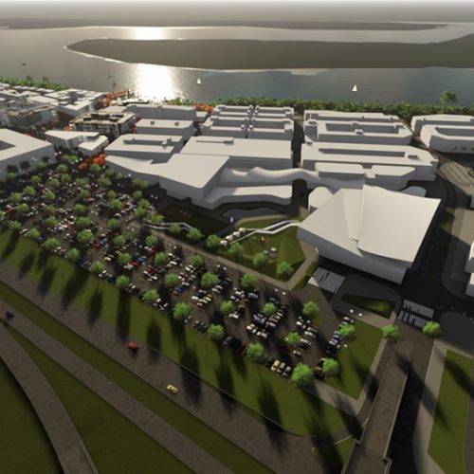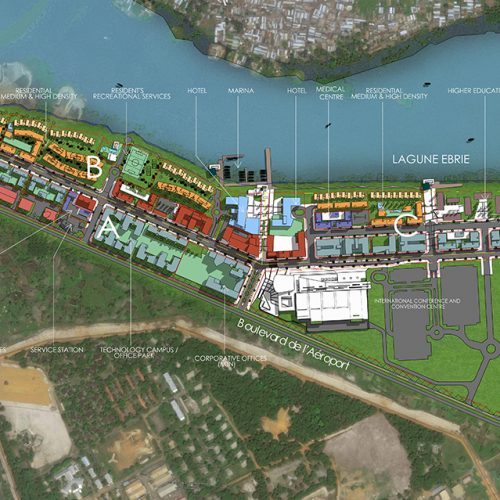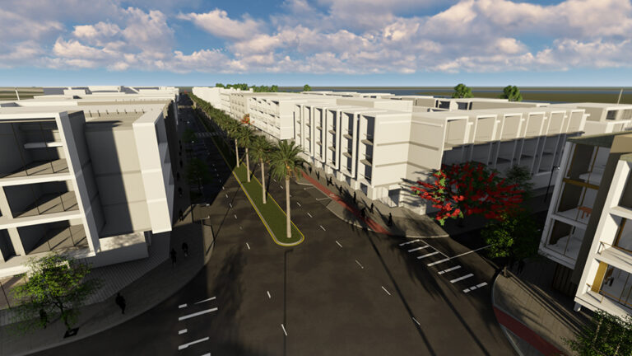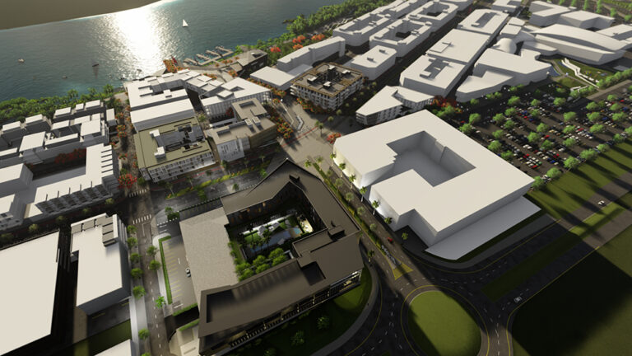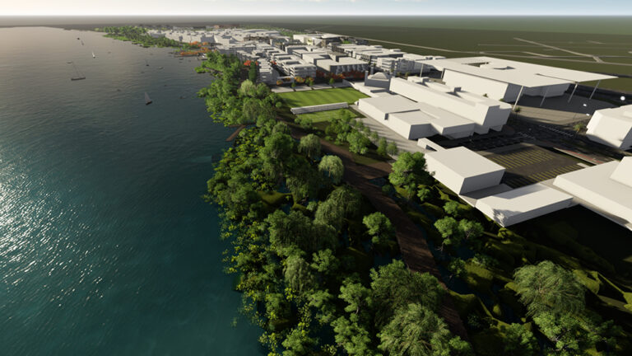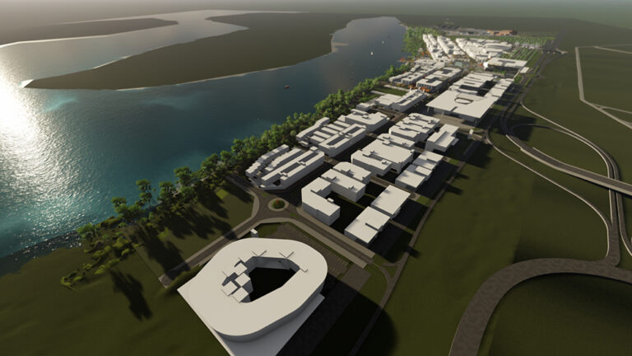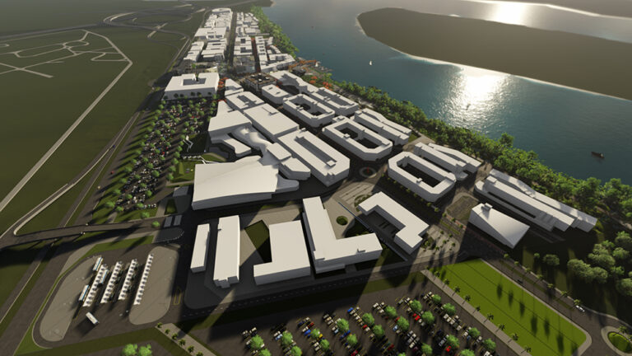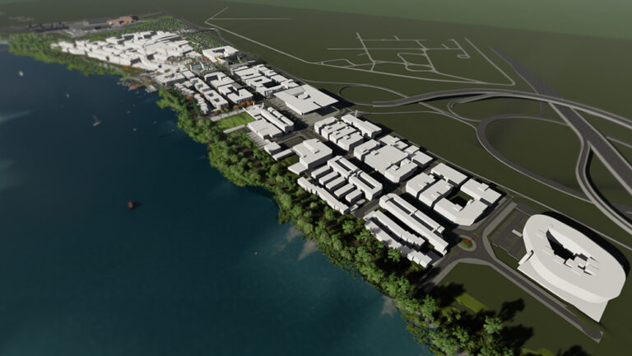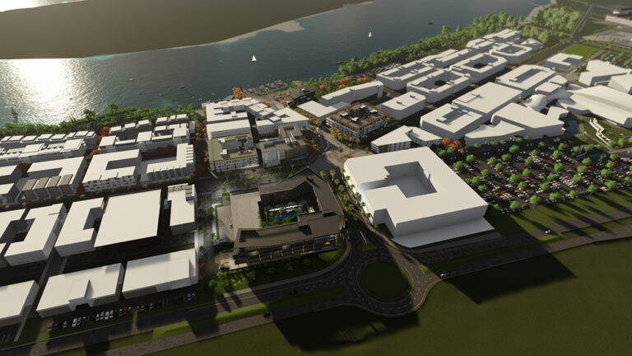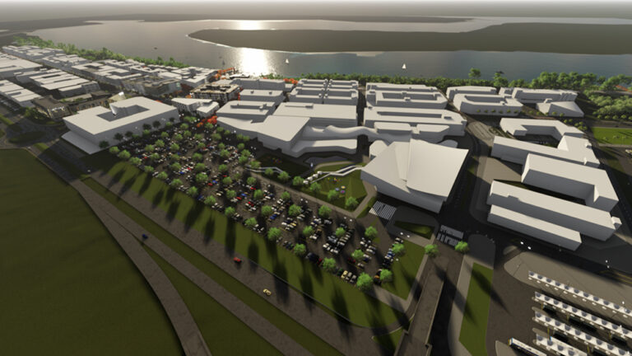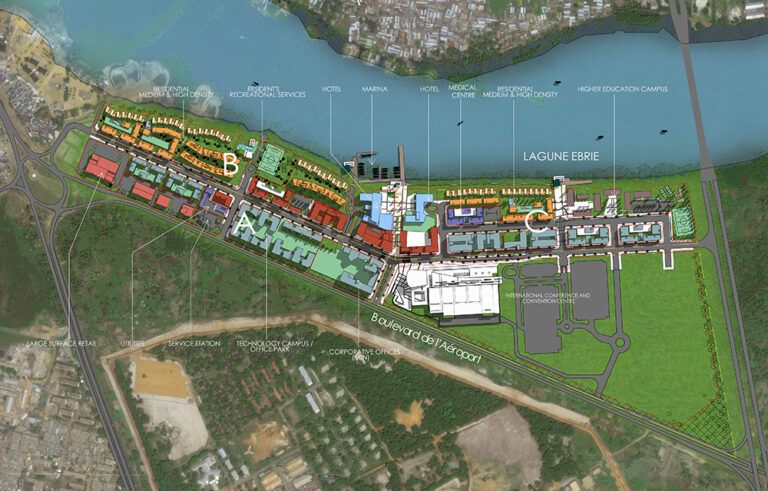Akwaba Business Park
Type: Urban Design & Masterplanning
Completion: 2018
Size: Site: 42 Ha. GBA: 350 000 m²
Client: Teyliom Group
This development is located on Airport Road, in close proximity to Akwaba Place, in the city of Abidjan, Cote d’Ivoire. The project consists of the Master Plan and Urban Design for a mixed-use development on a 42 Hectare site, creating and regulating new permissible Gross Building Area of over 350,000 m².
Designed using the principles of New Urbanism, the heart of the development occurred in the crossroads between a commercially active high street (the project’s central spine) and the access road going through the Central Square, all the way to the Marina Square.
As airport road is the unavoidable entrance to the city by international travelers, the development is an ideal shopfront for multi-national companies. None-the-less, being in such proximity to the airport and an existing military base, the proposed building heights became one of the major drivers of the design.
SVA International’s involvement with the project included the conceptualisation of 6 catalyst projects, including a hotel and conference project, two office buildings, two residential buildings, and a marina building.
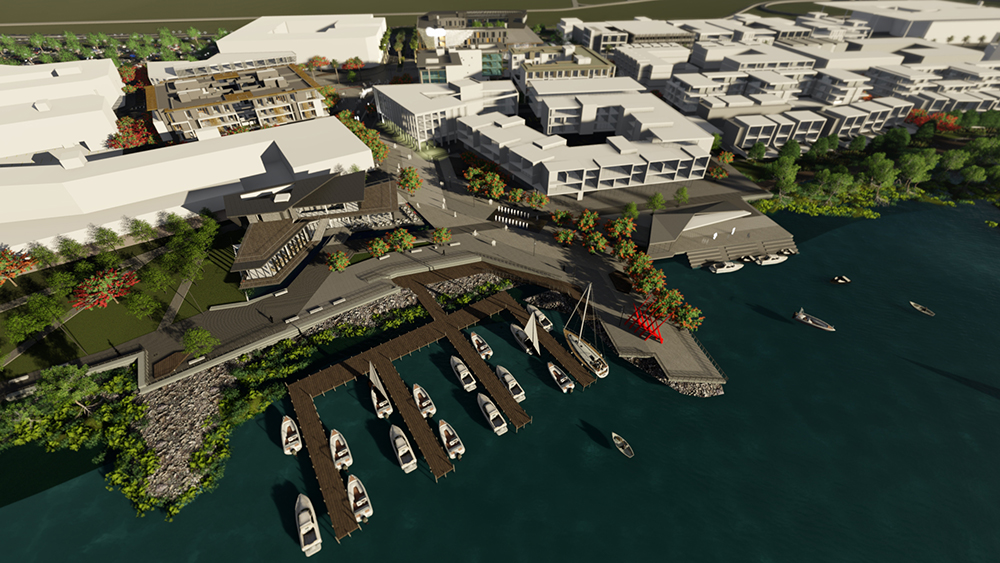
Akwaba Business Park
Type: Urban Design & Masterplanning
Completion: 2018
Size: Site: 42 Ha. GBA: 350 000 m²
Client: Teyliom Group
This development is located on Airport Road, in close proximity to Akwaba Place, in the city of Abidjan, Cote d’Ivoire. The project consists of the Master Plan and Urban Design for a mixed-use development on a 42 Hectare site, creating and regulating new permissible Gross Building Area of over 350,000 m².
Designed using the principles of New Urbanism, the heart of the development occurred in the crossroads between a commercially active high street (the project’s central spine) and the access road going through the Central Square, all the way to the Marina Square.
As airport road is the unavoidable entrance to the city by international travelers, the development is an ideal shopfront for multi-national companies. None-the-less, being in such proximity to the airport and an existing military base, the proposed building heights became one of the major drivers of the design.
SVA International’s involvement with the project included the conceptualisation of 6 catalyst projects, including a hotel and conference project, two office buildings, two residential buildings, and a marina building.

Akwaba Business Park
Type: Urban Design & Masterplanning
Completion: 2018
Size: Site: 42 Ha. GBA: 350 000 m²
Client: Teyliom Group
This development is located on Airport Road, in close proximity to Akwaba Place, in the city of Abidjan, Cote d’Ivoire. The project consists of the Master Plan and Urban Design for a mixed-use development on a 42 Hectare site, creating and regulating new permissible Gross Building Area of over 350,000 m².
Designed using the principles of New Urbanism, the heart of the development occurred in the crossroads between a commercially active high street (the project’s central spine) and the access road going through the Central Square, all the way to the Marina Square.
As airport road is the unavoidable entrance to the city by international travelers, the development is an ideal shopfront for multi-national companies. None-the-less, being in such proximity to the airport and an existing military base, the proposed building heights became one of the major drivers of the design.
SVA International’s involvement with the project included the conceptualisation of 6 catalyst projects, including a hotel and conference project, two office buildings, two residential buildings, and a marina building.
