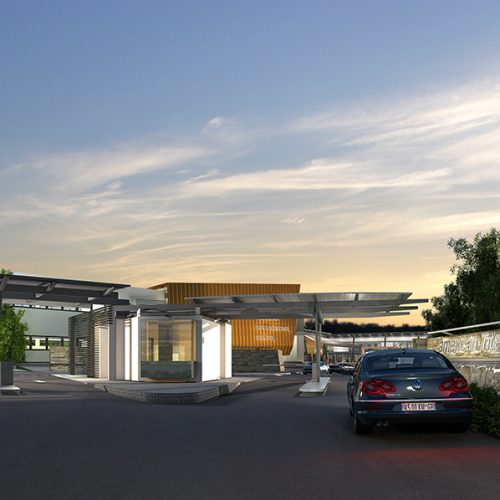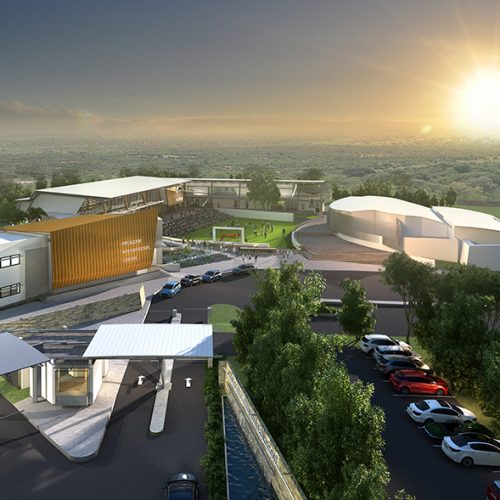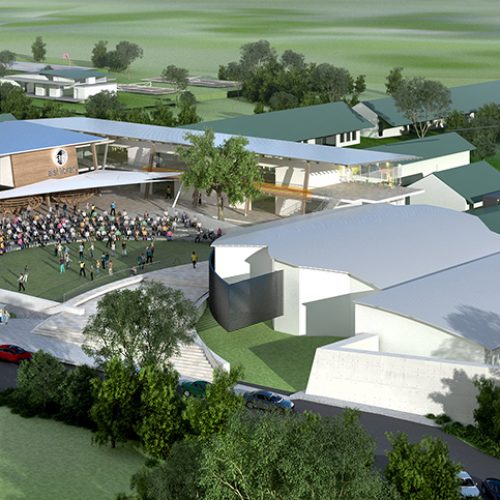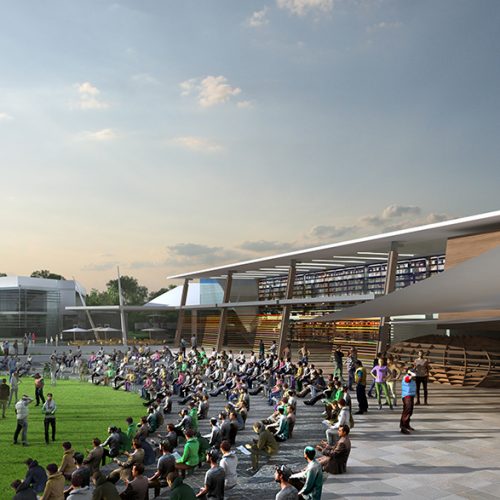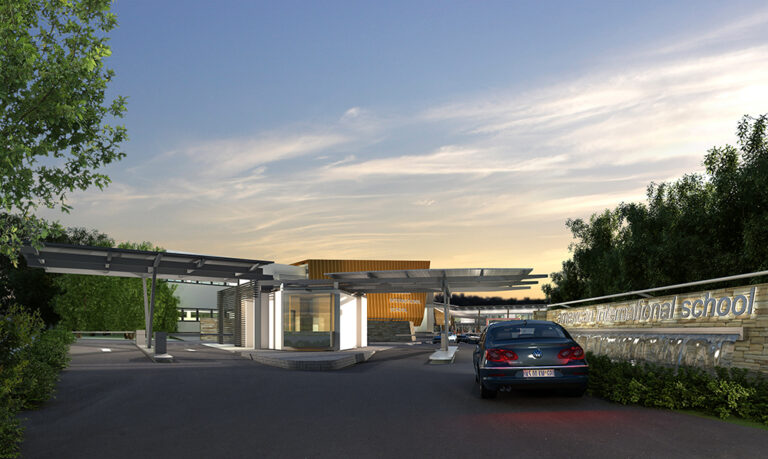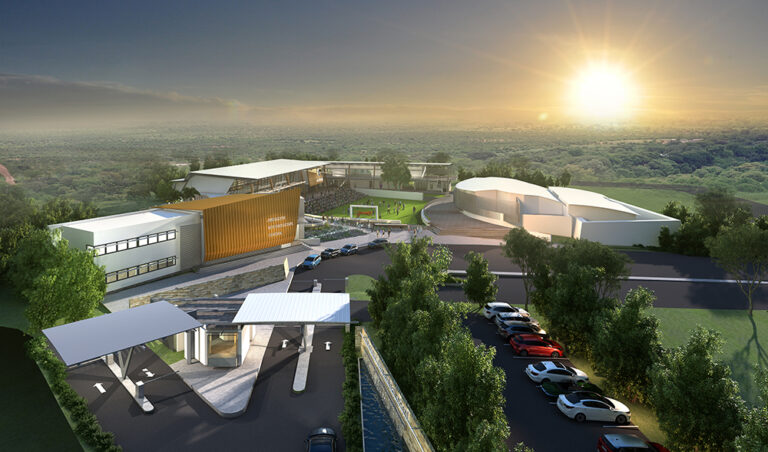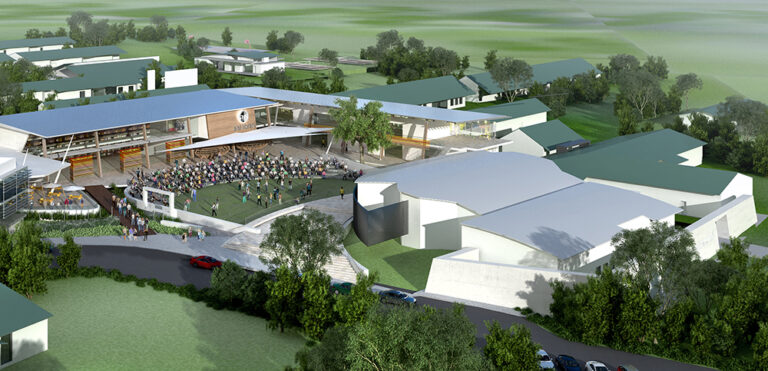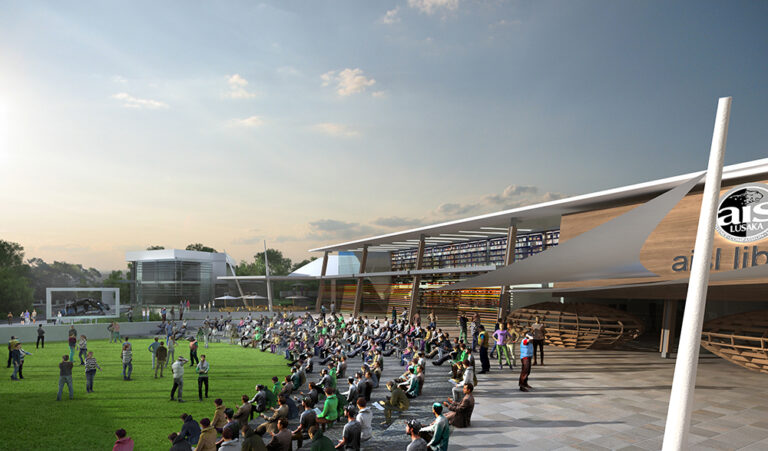AISL Lusaka
Type: Education
Completion: Phase 2, 2020
Size: Existing-renovation scope
Client: American International School
The Project was commissioned via a Design Competition run amongst selected Architects. SVA International won the completion and have completed 2 of the three phases of construction to date. The brief for the project focused on the overall reorganisation of the Campus Masterplan and the realisation of a space called the “Heart and Hub” which would refocus the entry to the school and prioritise a new library building, administration, and a recreation and dining facility for students. Additionally, a new multi-purpose hall was built with the existing sports hall undergoing an extensive renovation. The parking and drop-off area for students was re-designed with the site security and access completely reviewed. The balance of the school buildings were renovated, re-roofed, and given a design that was aligned with an integrated Green Strategy which can be incrementally rolled out as the school coffers develop. The modernisation and aesthetic review is currently still in process but was dealt a heavy blow due to the Covid-19 pandemic, but plans are underway to complete the 3rd and final phase in the near future.
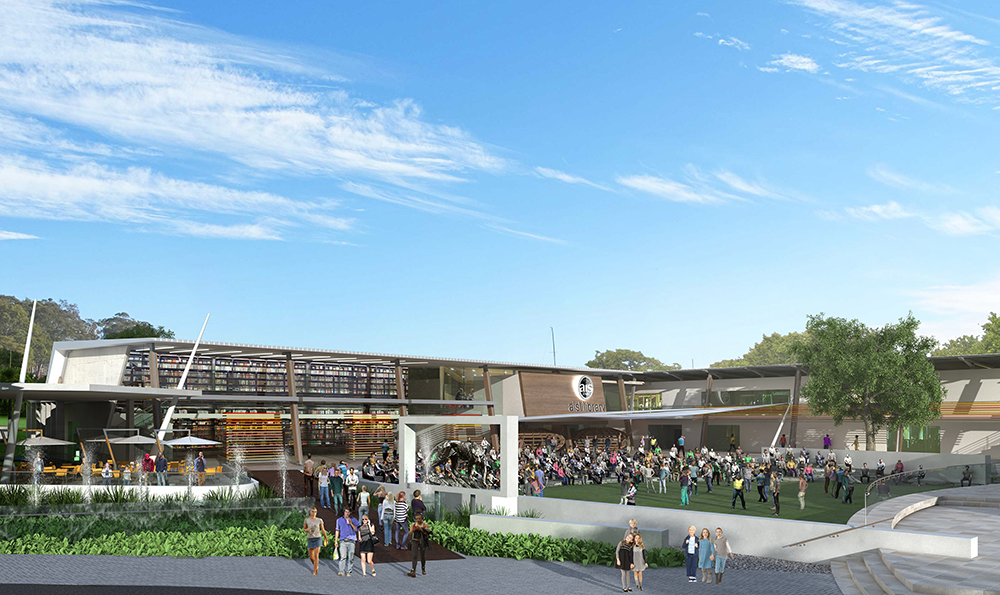
AISL Lusaka
Type: Education
Completion: Phase 2, 2020
Size: Existing-renovation scope
Client: American International School
The Project was commissioned via a Design Competition run amongst selected Architects. SVA International won the completion and have completed 2 of the three phases of construction to date. The brief for the project focused on the overall reorganisation of the Campus Masterplan and the realisation of a space called the “Heart and Hub” which would refocus the entry to the school and prioritise a new library building, administration, and a recreation and dining facility for students. Additionally, a new multi-purpose hall was built with the existing sports hall undergoing an extensive renovation. The parking and drop-off area for students was re-designed with the site security and access completely reviewed. The balance of the school buildings were renovated, re-roofed, and given a design that was aligned with an integrated Green Strategy which can be incrementally rolled out as the school coffers develop. The modernisation and aesthetic review is currently still in process but was dealt a heavy blow due to the Covid-19 pandemic, but plans are underway to complete the 3rd and final phase in the near future.

AISL Lusaka
Type: Education
Completion: Phase 2, 2020
Size: Existing-renovation scope
Client: American International School
The Project was commissioned via a Design Competition run amongst selected Architects. SVA International won the completion and have completed 2 of the three phases of construction to date. The brief for the project focused on the overall reorganisation of the Campus Masterplan and the realisation of a space called the “Heart and Hub” which would refocus the entry to the school and prioritise a new library building, administration, and a recreation and dining facility for students. Additionally, a new multi-purpose hall was built with the existing sports hall undergoing an extensive renovation. The parking and drop-off area for students was re-designed with the site security and access completely reviewed. The balance of the school buildings were renovated, re-roofed, and given a design that was aligned with an integrated Green Strategy which can be incrementally rolled out as the school coffers develop. The modernisation and aesthetic review is currently still in process but was dealt a heavy blow due to the Covid-19 pandemic, but plans are underway to complete the 3rd and final phase in the near future.


