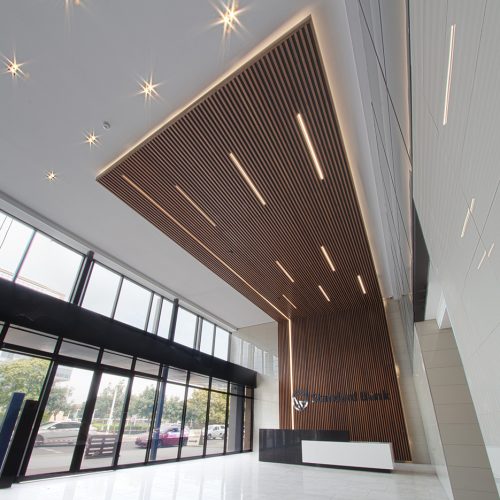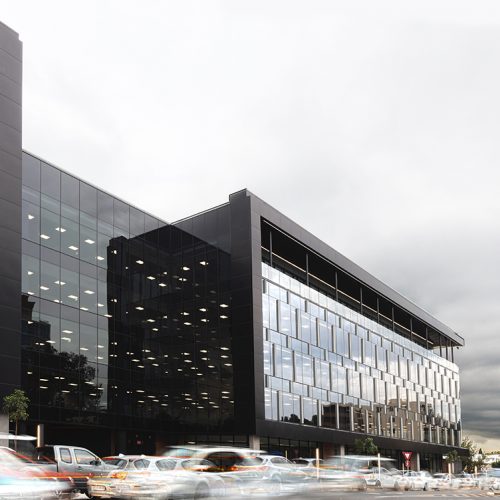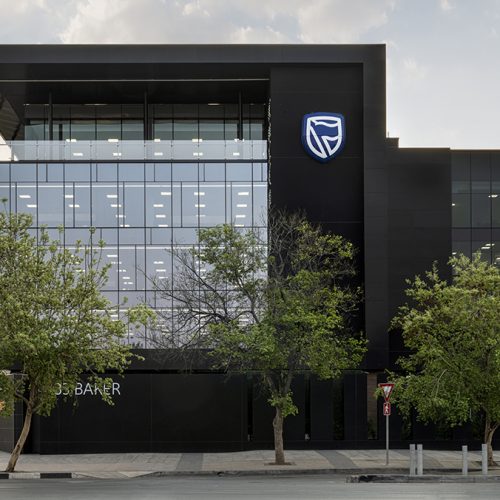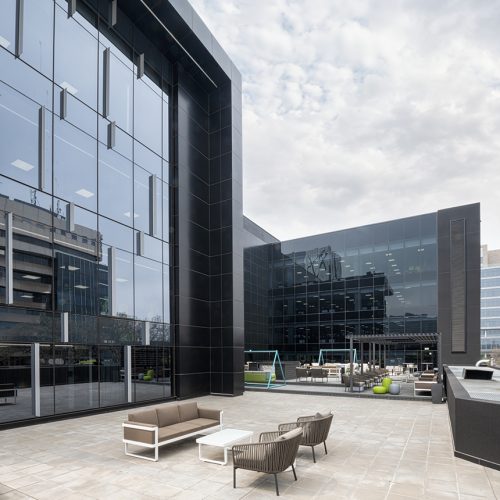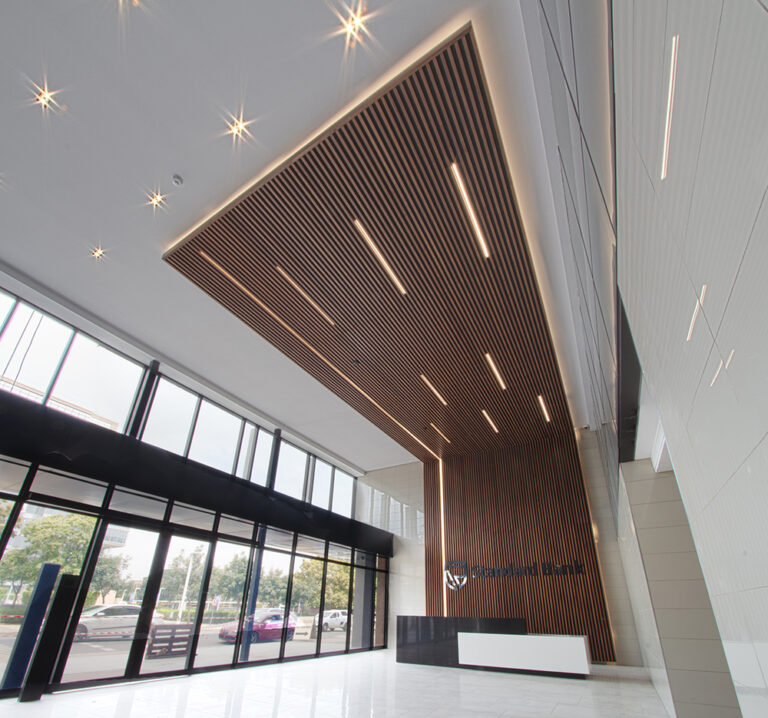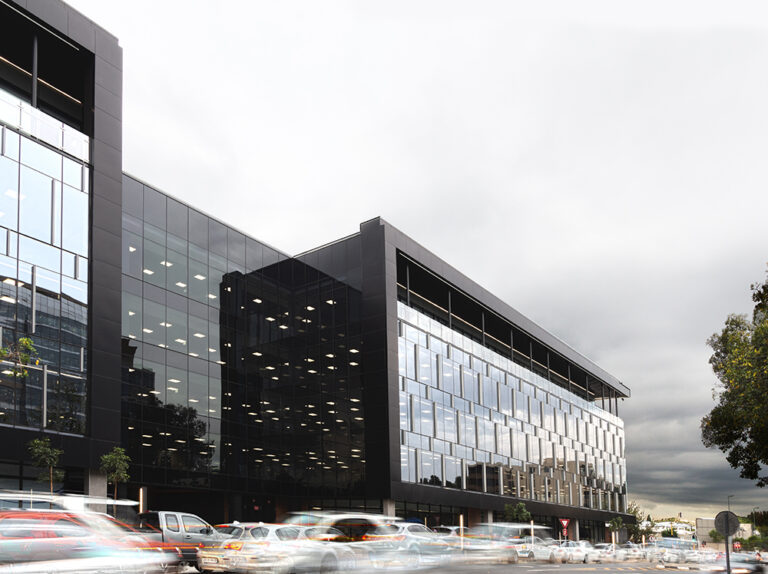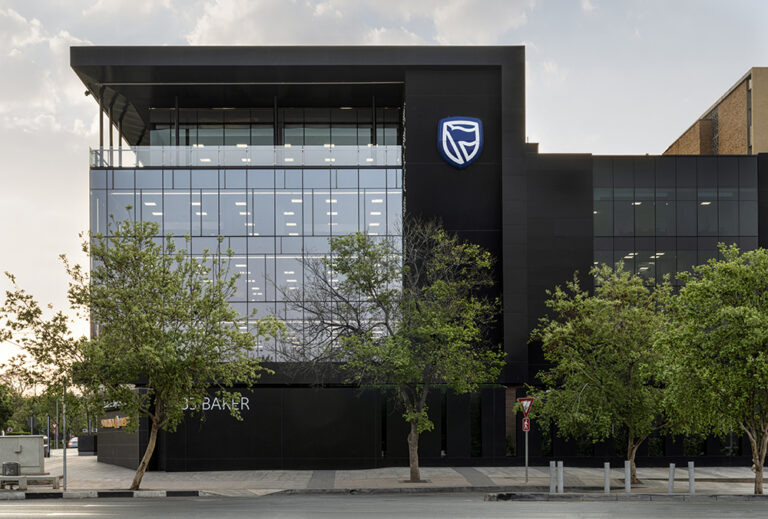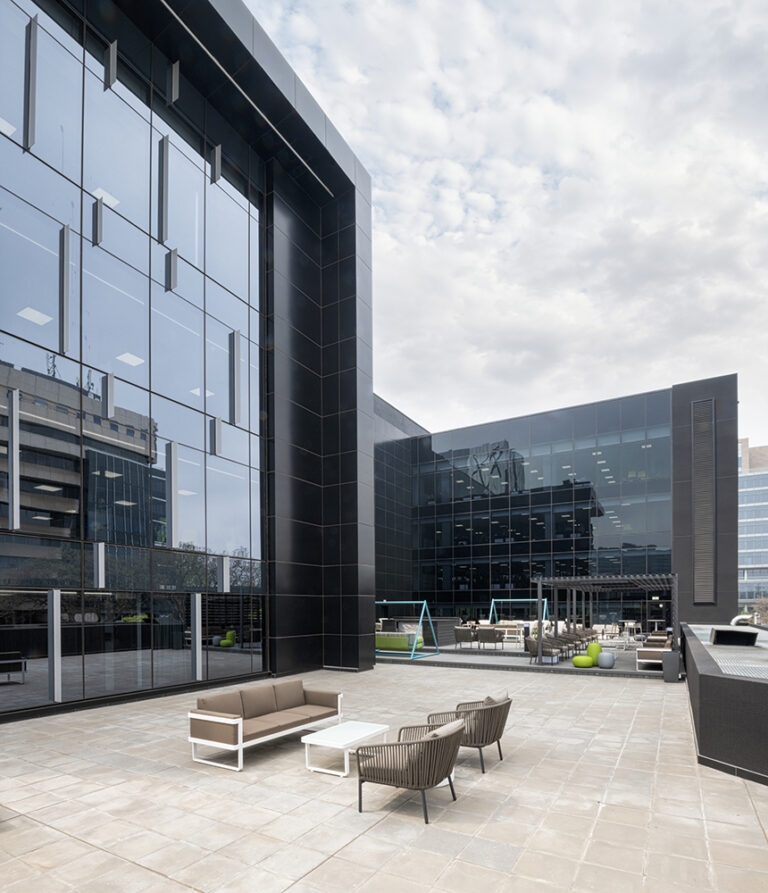
33 Baker Street Rosebank
Type: Offices
Completion: 2018
Size: 13 400m²
Client: Sasol Pension Fund
– SAPOA award 2019 Best Refurbishment
The brief was to rejuvenate the building by replacing the existing, outdated façade with a modern, contemporary design. This entailed demolition of the entire existing façade and pitched roofing, enclosing all but one of the recesses in the façade cladding with a curtain wall, and introducing a new roof, concealed behind the new façade. The building, which is located on the corner of Oxford Road and Baker Street, is diminutive in scale compared to the adjacent buildings and demanded a new architectural expression that would achieve a unique identity. The counterbalance of light and dark was achieved through the subtle use of texture. The modulated curtain wall system includes areas of double glazing and single glazing. The double glazing portions of glass are featured on the prominent façades of the building, on which a random arrangement of vertical aluminium fins have been applied to achieve texture on the elevations, defined with aluminium clad surrounds. The balance of the façades have a single glazing curtain wall system to create a smooth and sleek look. Furthermore, the façade is articulated with full-height aluminium cladding as well as plastered and painted brickwork. Working around existing retail tenants, who both continued to trade during construction, the construction team managed to strike a balance between adhering to deadlines while simultaneously minimising the disruption to tenants. Lift and stair cores from the basements up to roof level remained. These cores, along with the common areas such as reception atriums, lift lobbies and ablutions were given a contemporary make-over and, where possible, areas were replanned to allow for maximum use of the space.

33 Baker Street Rosebank
Type: Offices
Completion: 2018
Size: 13 400m²
Client: Sasol Pension Fund
– SAPOA award 2019 Best Refurbishment
The brief was to rejuvenate the building by replacing the existing, outdated façade with a modern, contemporary design. This entailed demolition of the entire existing façade and pitched roofing, enclosing all but one of the recesses in the façade cladding with a curtain wall, and introducing a new roof, concealed behind the new façade. The building, which is located on the corner of Oxford Road and Baker Street, is diminutive in scale compared to the adjacent buildings and demanded a new architectural expression that would achieve a unique identity. The counterbalance of light and dark was achieved through the subtle use of texture. The modulated curtain wall system includes areas of double glazing and single glazing. The double glazing portions of glass are featured on the prominent façades of the building, on which a random arrangement of vertical aluminium fins have been applied to achieve texture on the elevations, defined with aluminium clad surrounds. The balance of the façades have a single glazing curtain wall system to create a smooth and sleek look. Furthermore, the façade is articulated with full-height aluminium cladding as well as plastered and painted brickwork. Working around existing retail tenants, who both continued to trade during construction, the construction team managed to strike a balance between adhering to deadlines while simultaneously minimising the disruption to tenants. Lift and stair cores from the basements up to roof level remained. These cores, along with the common areas such as reception atriums, lift lobbies and ablutions were given a contemporary make-over and, where possible, areas were replanned to allow for maximum use of the space.

33 Baker Street Rosebank
Type: Offices
Completion: 2018
Size: 13 400m²
Client: Sasol Pension Fund
– SAPOA award 2019 Best Refurbishment
The brief was to rejuvenate the building by replacing the existing, outdated façade with a modern, contemporary design. This entailed demolition of the entire existing façade and pitched roofing, enclosing all but one of the recesses in the façade cladding with a curtain wall, and introducing a new roof, concealed behind the new façade. The building, which is located on the corner of Oxford Road and Baker Street, is diminutive in scale compared to the adjacent buildings and demanded a new architectural expression that would achieve a unique identity. The counterbalance of light and dark was achieved through the subtle use of texture. The modulated curtain wall system includes areas of double glazing and single glazing. The double glazing portions of glass are featured on the prominent façades of the building, on which a random arrangement of vertical aluminium fins have been applied to achieve texture on the elevations, defined with aluminium clad surrounds. The balance of the façades have a single glazing curtain wall system to create a smooth and sleek look. Furthermore, the façade is articulated with full-height aluminium cladding as well as plastered and painted brickwork. Working around existing retail tenants, who both continued to trade during construction, the construction team managed to strike a balance between adhering to deadlines while simultaneously minimising the disruption to tenants. Lift and stair cores from the basements up to roof level remained. These cores, along with the common areas such as reception atriums, lift lobbies and ablutions were given a contemporary make-over and, where possible, areas were replanned to allow for maximum use of the space.


