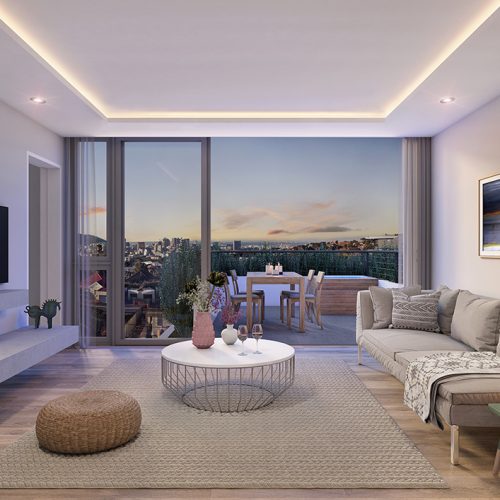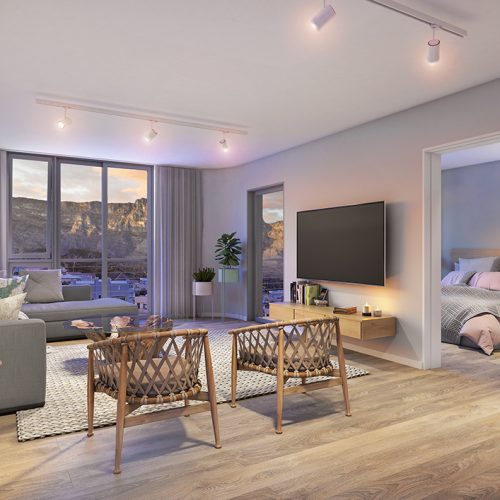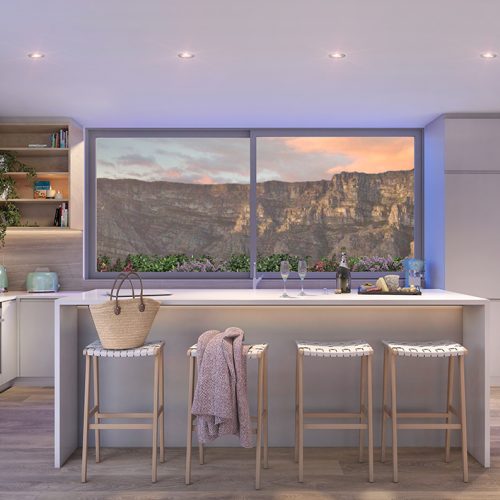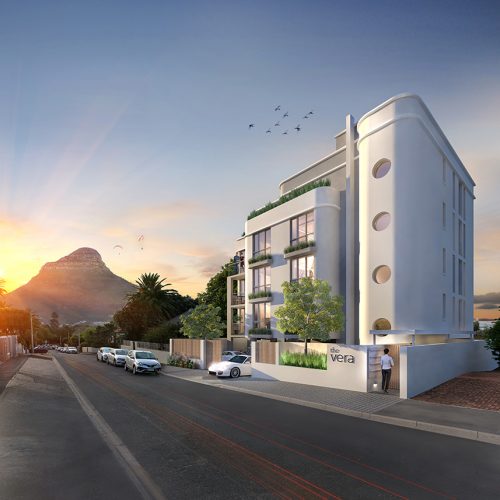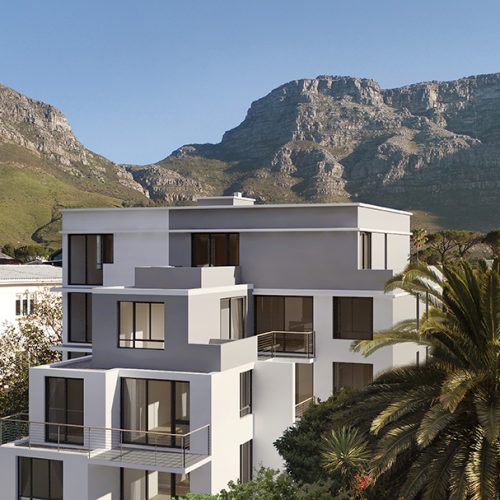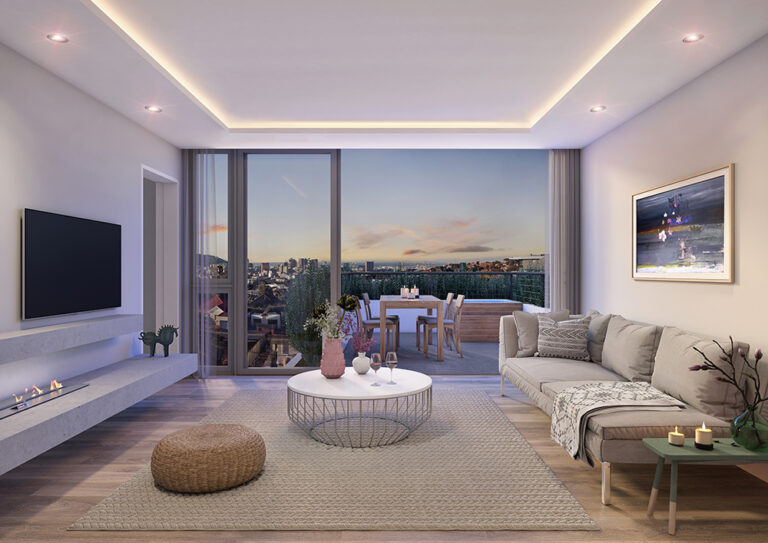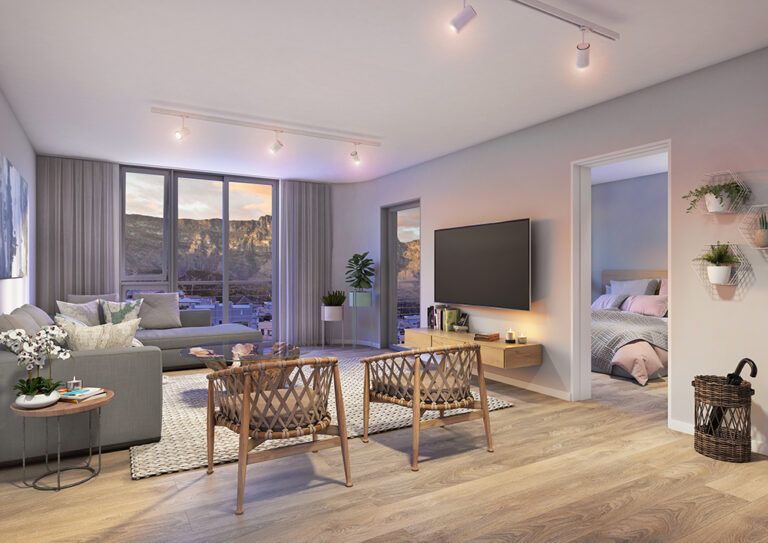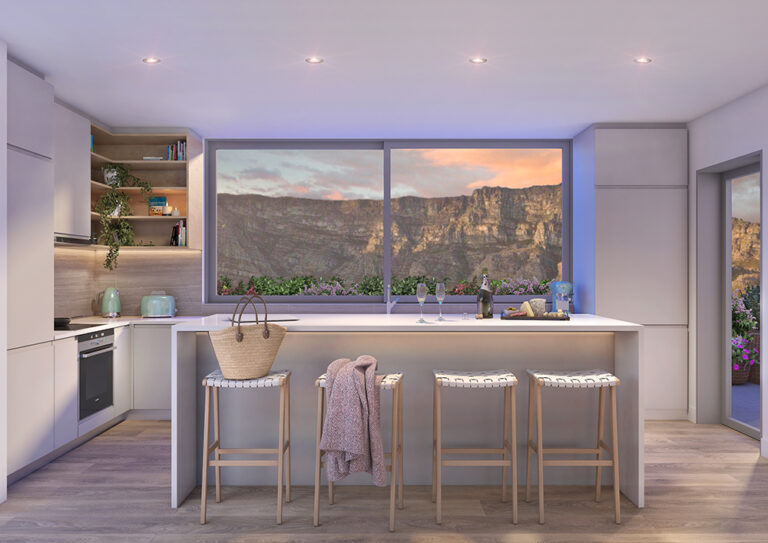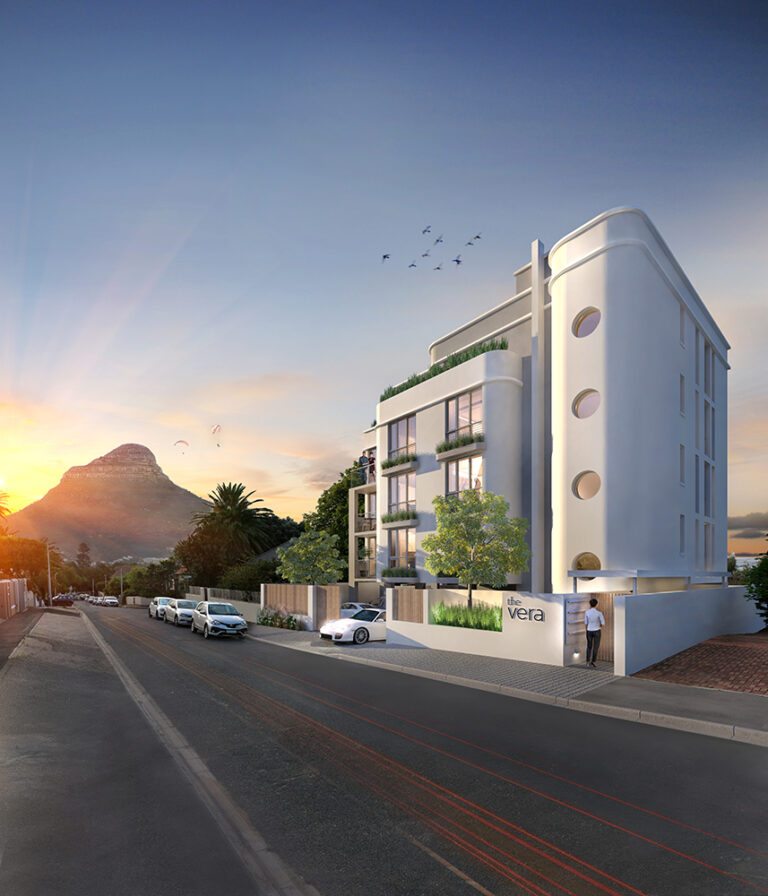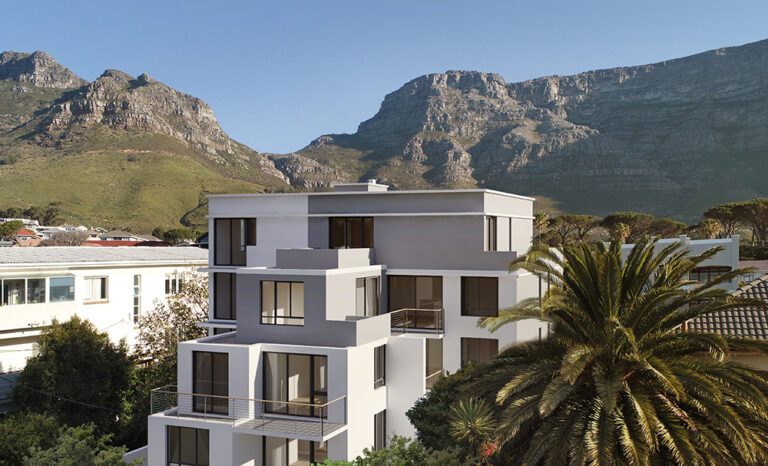19 Davenport Road Apartments
Type: Residential
Completion: N/A
Size: 15 DU
Client: Horizon Capital
Horizon Capital has procured SVAi to design and build a boutique residential apartment building in Davenport Road, Vredehoek, a mid to high income Cape Town suburb in the City Bowl.
A careful process of exploration around the formal integration of the building within the context has been considered. The main informants are a consequence of the spatial structure of the immediate context, its views and the architectural language in the Vredehoek area.
Vredehoek is an area of an eclectic architectural language. The most prominent one in Davenport Road is the art deco style, which predominantly accentuates a symmetric vertical element on its dominant facade. The spatial configuration of Davenport Road is primarily determined by dominant building facades close to the street edge, boundary walls on the street edge and large-scale trees.
The proposed design has an understated, reserved, punctured façade that integrates appropriately with the original heritage facades in the area. Complementary to this punctured mass, a “new” lighter volume is introduced on the top floor, to align visually with adjacent blocks and reduce the scale of the roofscape. The high gradient of the site allows for a natural step down of the building on the north side of Davenport Road.
The building has been granted heritage approval within the art-deco Vredehoek context.
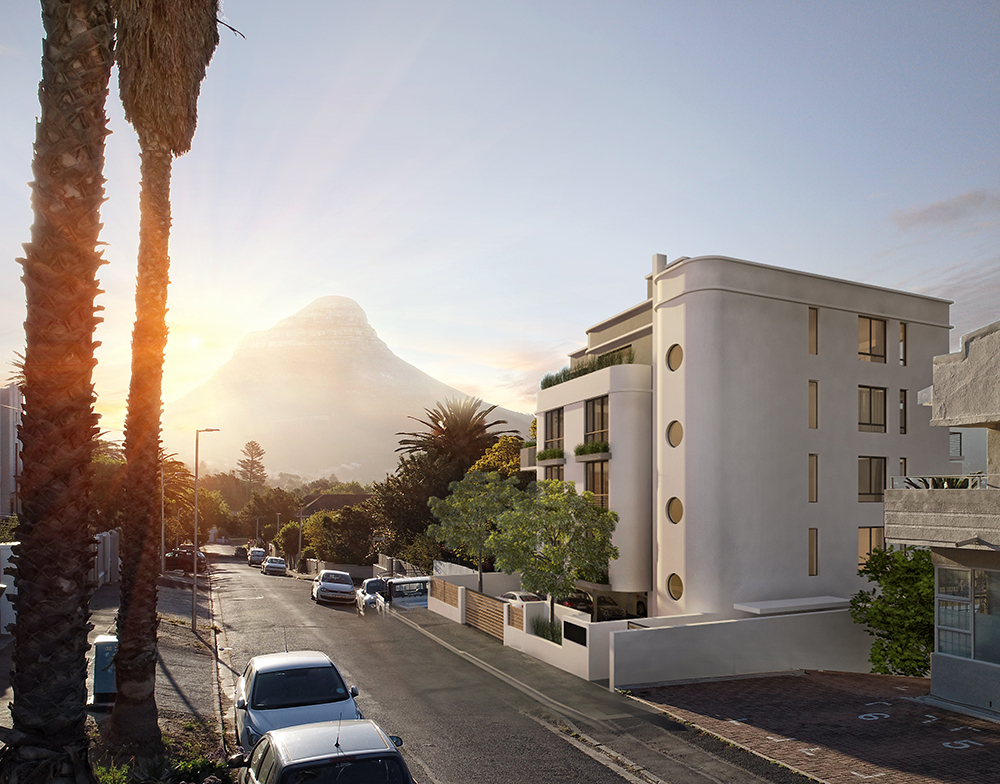
19 Davenport Road Apartments
Type: Residential
Completion: N/A
Size: 15 DU
Client: Horizon Capital
Horizon Capital has procured SVAi to design and build a boutique residential apartment building in Davenport Road, Vredehoek, a mid to high income Cape Town suburb in the City Bowl.
A careful process of exploration around the formal integration of the building within the context has been considered. The main informants are a consequence of the spatial structure of the immediate context, its views and the architectural language in the Vredehoek area.
Vredehoek is an area of an eclectic architectural language. The most prominent one in Davenport Road is the art deco style, which predominantly accentuates a symmetric vertical element on its dominant facade. The spatial configuration of Davenport Road is primarily determined by dominant building facades close to the street edge, boundary walls on the street edge and large-scale trees.
The proposed design has an understated, reserved, punctured façade that integrates appropriately with the original heritage facades in the area. Complementary to this punctured mass, a “new” lighter volume is introduced on the top floor, to align visually with adjacent blocks and reduce the scale of the roofscape. The high gradient of the site allows for a natural step down of the building on the north side of Davenport Road.
The building has been granted heritage approval within the art-deco Vredehoek context.

19 Davenport Road Apartments
Type: Residential
Completion: N/A
Size: 15 DU
Client: Horizon Capital
Horizon Capital has procured SVAi to design and build a boutique residential apartment building in Davenport Road, Vredehoek, a mid to high income Cape Town suburb in the City Bowl.
A careful process of exploration around the formal integration of the building within the context has been considered. The main informants are a consequence of the spatial structure of the immediate context, its views and the architectural language in the Vredehoek area.
Vredehoek is an area of an eclectic architectural language. The most prominent one in Davenport Road is the art deco style, which predominantly accentuates a symmetric vertical element on its dominant facade. The spatial configuration of Davenport Road is primarily determined by dominant building facades close to the street edge, boundary walls on the street edge and large-scale trees.
The proposed design has an understated, reserved, punctured façade that integrates appropriately with the original heritage facades in the area. Complementary to this punctured mass, a “new” lighter volume is introduced on the top floor, to align visually with adjacent blocks and reduce the scale of the roofscape. The high gradient of the site allows for a natural step down of the building on the north side of Davenport Road.
The building has been granted heritage approval within the art-deco Vredehoek context.


