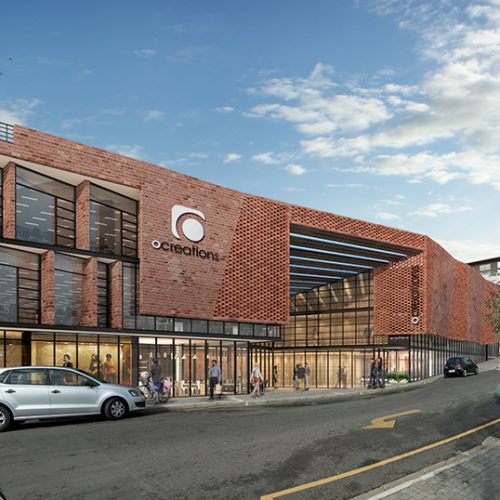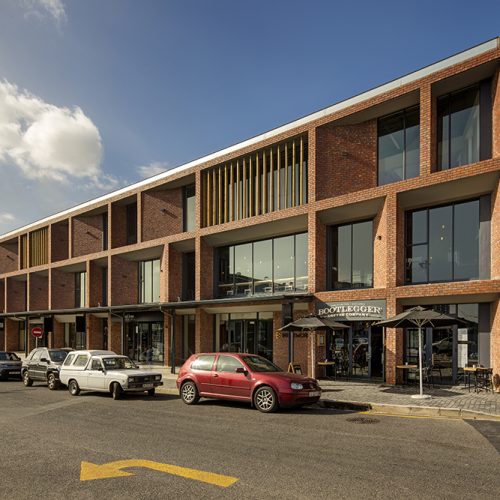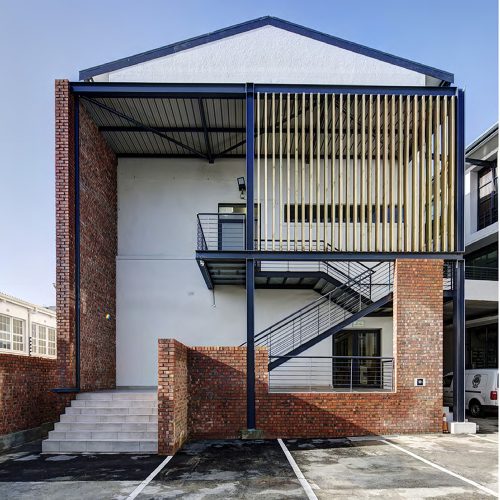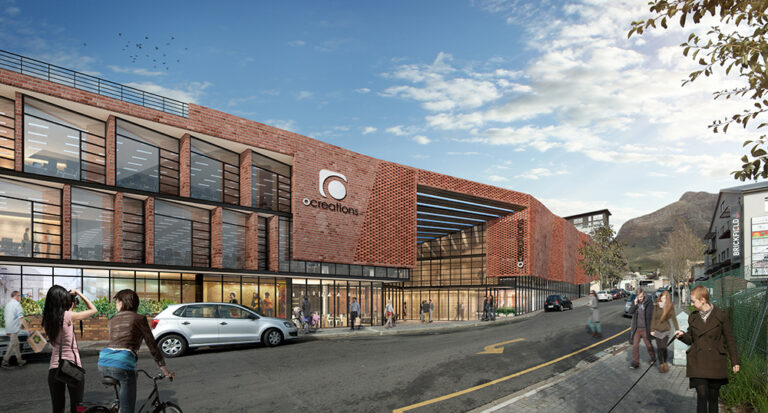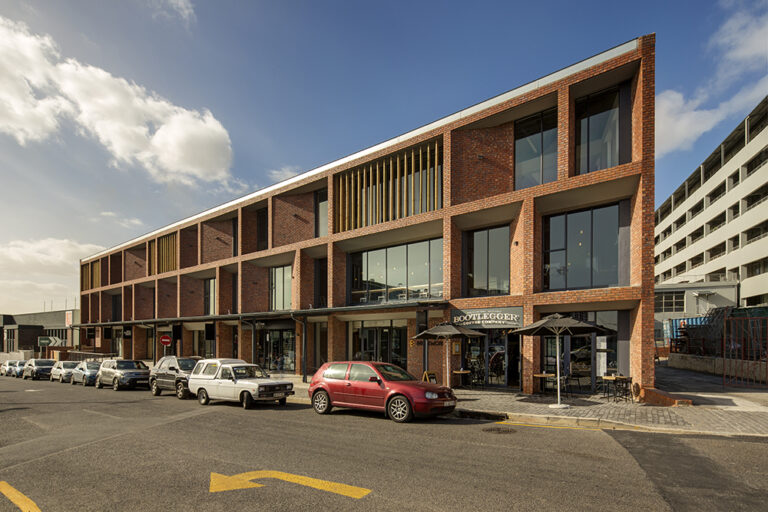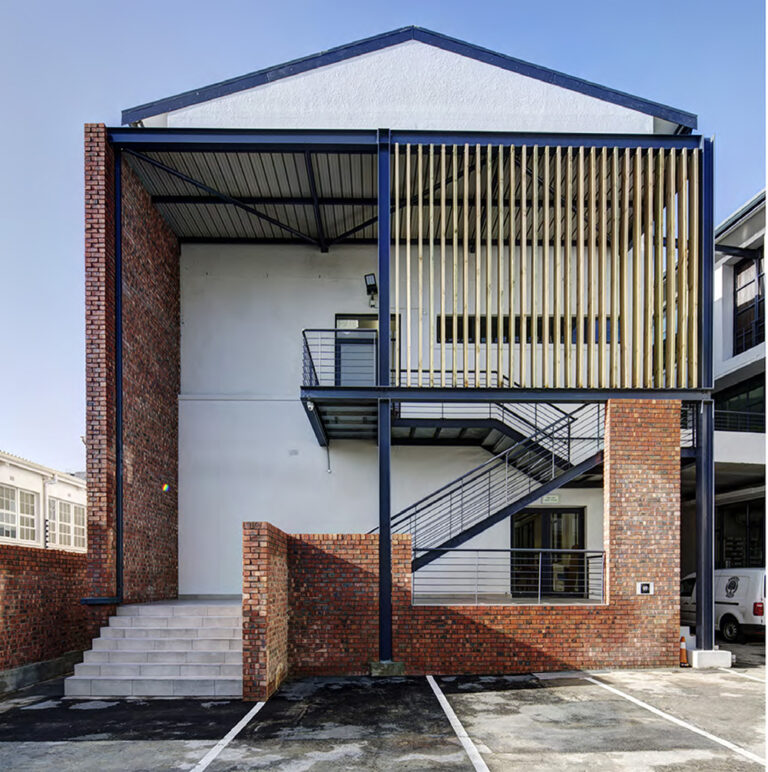13 Brickfields Mixed Use
Type: Mixed-Use
Completion: 2017
Size: 12 000 m²
Client: Investicore (Pty) Ltd
SVA International (Pty) Ltd undertook an architecturally ambitious renovation of a three-storey 1950’s textile building. The existing, non-descript street façades have been radically altered by clipping on a deep facebrick grid, new canopy, access stairs and shading elements. The balance of the building has been extensively renovated. The renovated facility is now tenanted with shops and offices in the creative and ‘artisanal’ industries currently sweeping though Cape Town. The façade renovations sought to retain and improve the industrial heritage of the building, and provide a vibrant new urban presence on an increasingly busy and interesting street. The renovations achieve this aim. The full ground floor of the building now opens directly to the street, thereby improving the public experience and improving the pedestrian links from Main Road below to the Upper East Side Hotel above. The construction of a new parking structure further improves the public realm, as vehicle movements are simplified and the immediate problematic parking shortage is relieved.
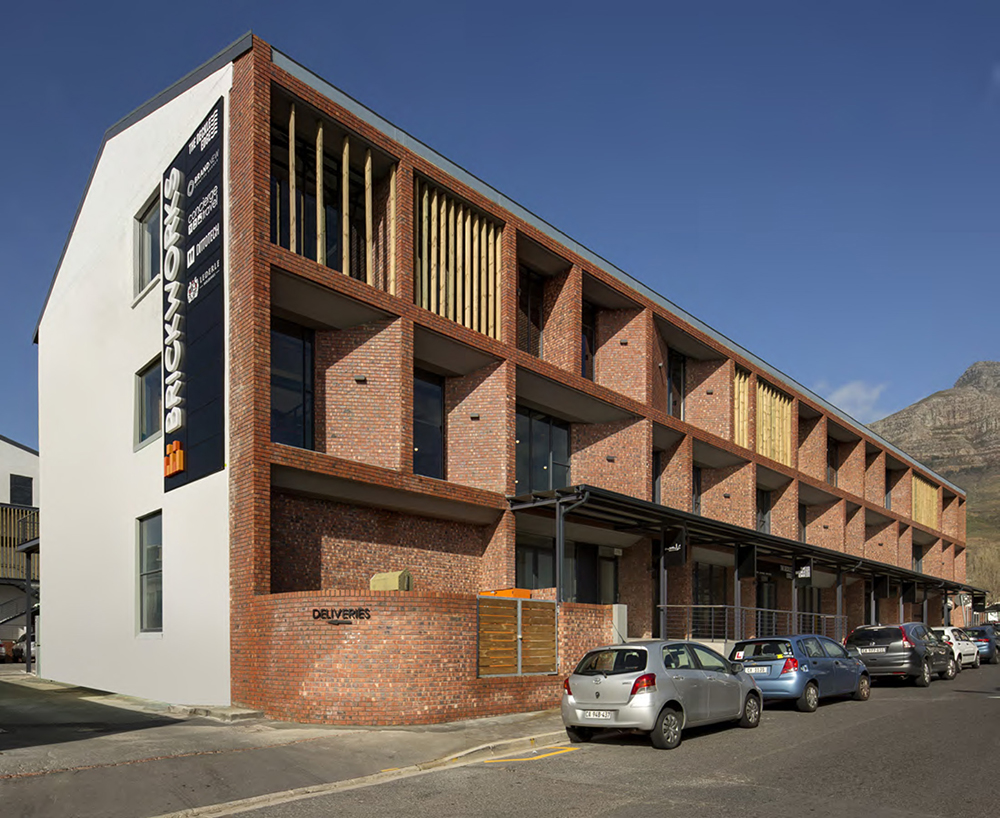
13 Brickfields Mixed Use
Type: Mixed-Use
Completion: 2017
Size: 12 000 m²
Client: Investicore (Pty) Ltd
SVA International (Pty) Ltd undertook an architecturally ambitious renovation of a three-storey 1950’s textile building. The existing, non-descript street façades have been radically altered by clipping on a deep facebrick grid, new canopy, access stairs and shading elements. The balance of the building has been extensively renovated. The renovated facility is now tenanted with shops and offices in the creative and ‘artisanal’ industries currently sweeping though Cape Town. The façade renovations sought to retain and improve the industrial heritage of the building, and provide a vibrant new urban presence on an increasingly busy and interesting street. The renovations achieve this aim. The full ground floor of the building now opens directly to the street, thereby improving the public experience and improving the pedestrian links from Main Road below to the Upper East Side Hotel above. The construction of a new parking structure further improves the public realm, as vehicle movements are simplified and the immediate problematic parking shortage is relieved.

13 Brickfields Mixed Use
Type: Mixed-Use
Completion: 2017
Size: 12 000 m²
Client: Investicore (Pty) Ltd
SVA International (Pty) Ltd undertook an architecturally ambitious renovation of a three-storey 1950’s textile building. The existing, non-descript street façades have been radically altered by clipping on a deep facebrick grid, new canopy, access stairs and shading elements. The balance of the building has been extensively renovated. The renovated facility is now tenanted with shops and offices in the creative and ‘artisanal’ industries currently sweeping though Cape Town. The façade renovations sought to retain and improve the industrial heritage of the building, and provide a vibrant new urban presence on an increasingly busy and interesting street. The renovations achieve this aim. The full ground floor of the building now opens directly to the street, thereby improving the public experience and improving the pedestrian links from Main Road below to the Upper East Side Hotel above. The construction of a new parking structure further improves the public realm, as vehicle movements are simplified and the immediate problematic parking shortage is relieved.


