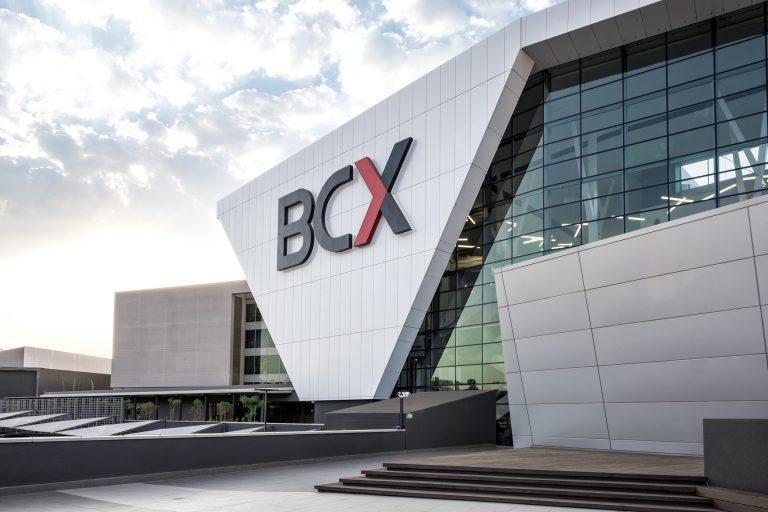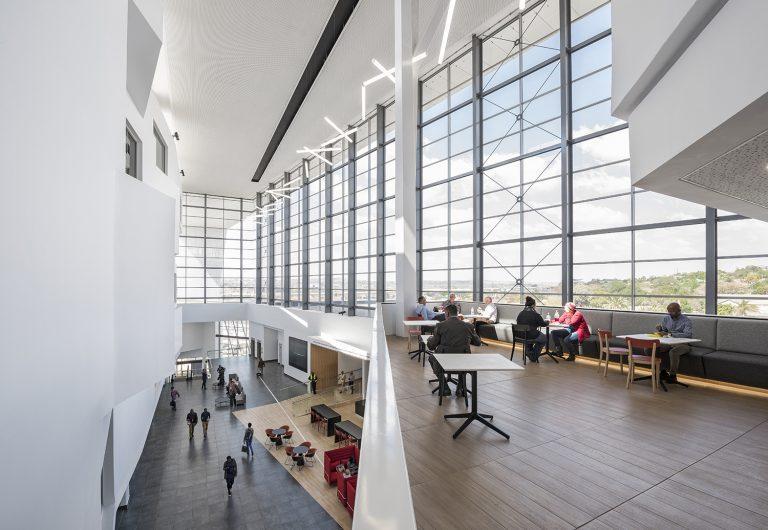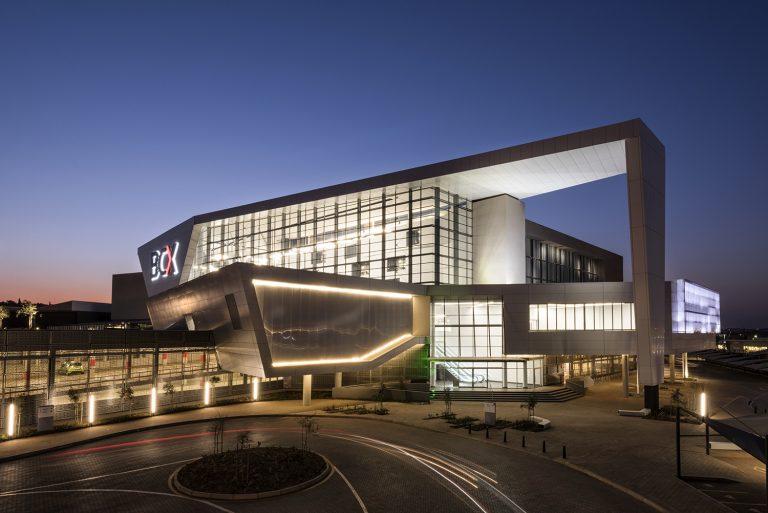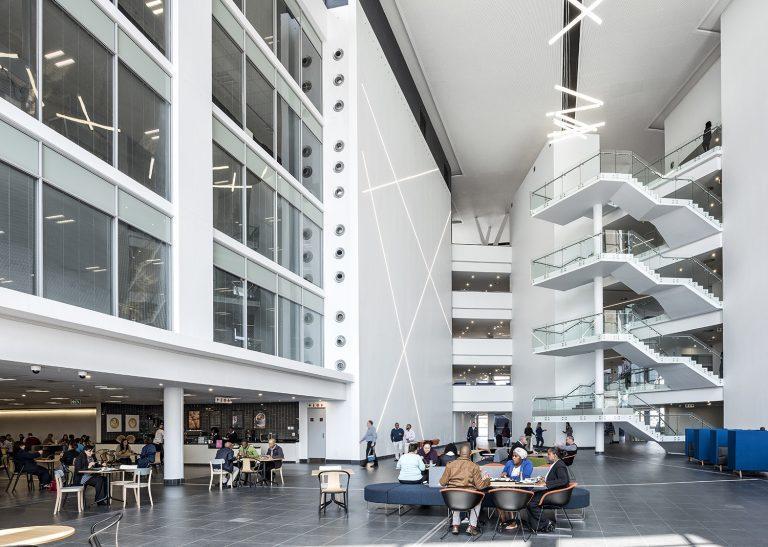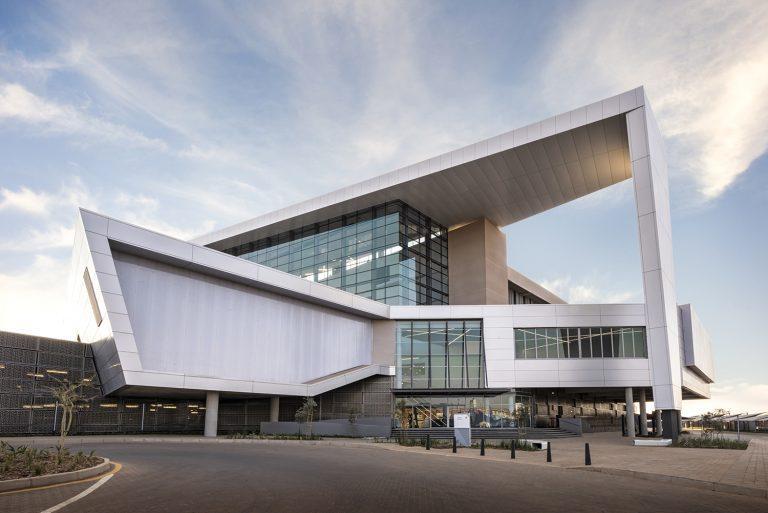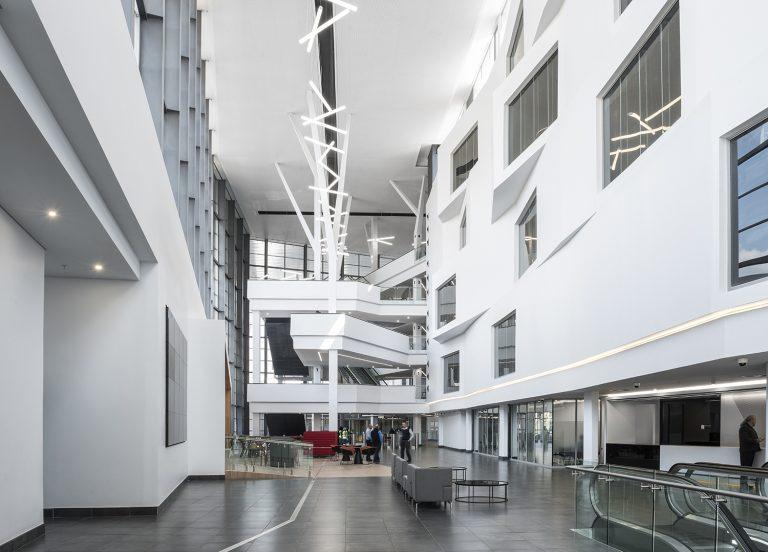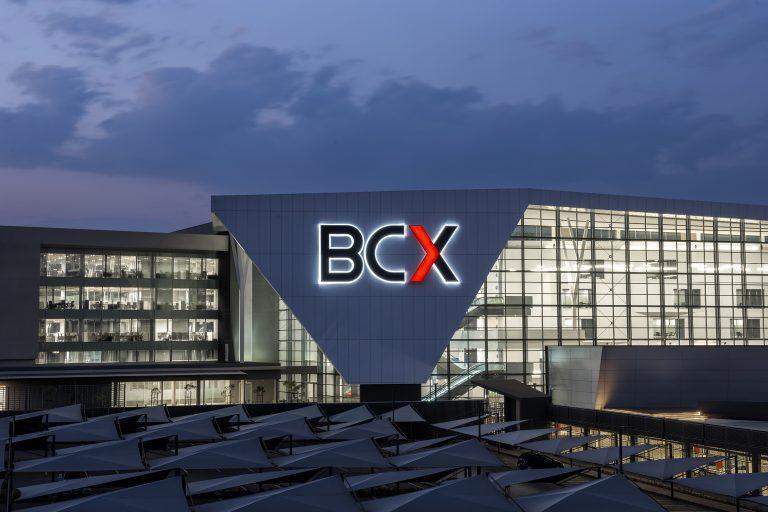Business Connection
Type: Commercial Headquarters
Completion: 2017
Size: 38 500 m²
Client: BCX HQ Offices Co-ownership JV
South African information and technology group, Business Connexion (BCX), wanted to construct a new headquarters, consolidating their various offices across Gauteng. Their brief to architects SVA International was to create an iconic & contemporary building accommodating 36000m² of GLA including offices and a warehouse of 2500m².
The building is a contemporary corporate environment encompassing the efficiencies and social workplace lifestyle required of a highly innovative tenant as well as those of a commercially savvy developer. The footprint is derived from these design drivers. The architecture is derived from a ‘folded atrium façade’, perhaps reminiscent of origami paper folding techniques’ allowing for a somewhat organic set of linking spaces containing the social and interactive elements of daily use including the multi-level escalator and lift banks clustered around the coffee and pause areas. The folded architecture allows for ingress of natural light from the south while screening the internal environment from hot northern and western sun. The façade folds adapt themselves to acknowledge entrance, branding and user experience.
The design concept for the office building was to create very efficient and rectilinear office floor plates contained within two 5 storey buildings linked together with a social high-street at podium level and a multi-volume public interface atrium encouraging formal & informal interactions between clients, staff and visitors.
In essence BCX is a set of highly efficient working footplates connected by an interwoven network of user pathways providing a stimulating, comfortable and respectful environment to its many diverse users.
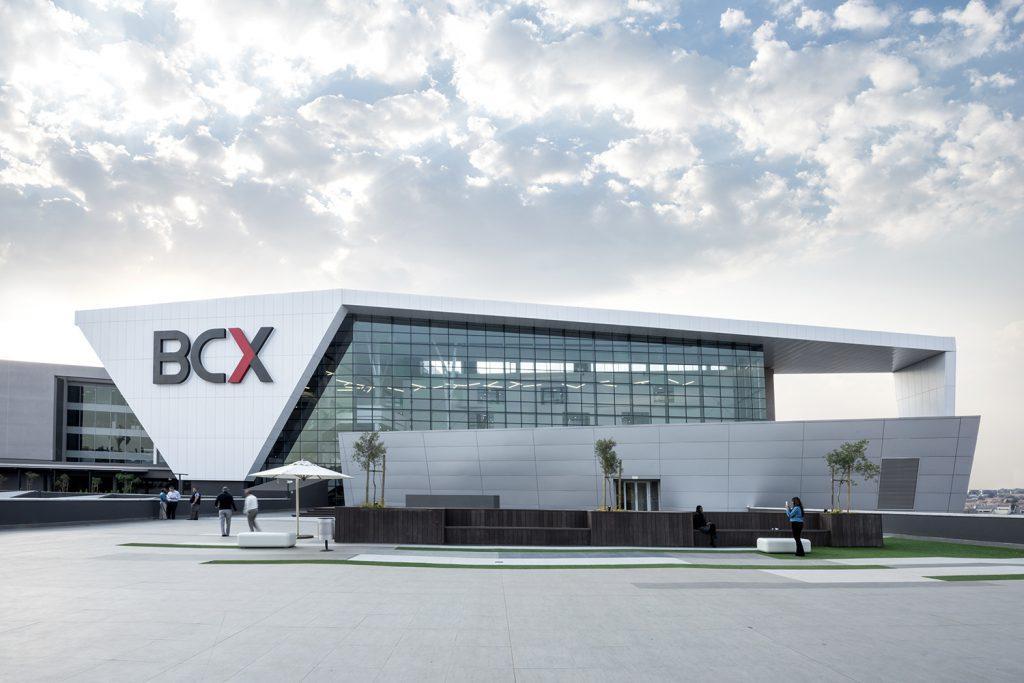
Business Connection
Type: Commercial Headquarters
Completion: 2017
Size: 38 500 m²
Client: BCX HQ Offices Co-ownership JV
South African information and technology group, Business Connexion (BCX), wanted to construct a new headquarters, consolidating their various offices across Gauteng. Their brief to architects SVA International was to create an iconic & contemporary building accommodating 36000m² of GLA including offices and a warehouse of 2500m².
The building is a contemporary corporate environment encompassing the efficiencies and social workplace lifestyle required of a highly innovative tenant as well as those of a commercially savvy developer. The footprint is derived from these design drivers. The architecture is derived from a ‘folded atrium façade’, perhaps reminiscent of origami paper folding techniques’ allowing for a somewhat organic set of linking spaces containing the social and interactive elements of daily use including the multi-level escalator and lift banks clustered around the coffee and pause areas. The folded architecture allows for ingress of natural light from the south while screening the internal environment from hot northern and western sun. The façade folds adapt themselves to acknowledge entrance, branding and user experience.
The design concept for the office building was to create very efficient and rectilinear office floor plates contained within two 5 storey buildings linked together with a social high-street at podium level and a multi-volume public interface atrium encouraging formal & informal interactions between clients, staff and visitors.
In essence BCX is a set of highly efficient working footplates connected by an interwoven network of user pathways providing a stimulating, comfortable and respectful environment to its many diverse users.

Business Connection
Type: Commercial Headquarters
Completion: 2017
Size: 38 500 m²
Client: BCX HQ Offices Co-ownership JV
South African information and technology group, Business Connexion (BCX), wanted to construct a new headquarters, consolidating their various offices across Gauteng. Their brief to architects SVA International was to create an iconic & contemporary building accommodating 36000m² of GLA including offices and a warehouse of 2500m².
The building is a contemporary corporate environment encompassing the efficiencies and social workplace lifestyle required of a highly innovative tenant as well as those of a commercially savvy developer. The footprint is derived from these design drivers. The architecture is derived from a ‘folded atrium façade’, perhaps reminiscent of origami paper folding techniques’ allowing for a somewhat organic set of linking spaces containing the social and interactive elements of daily use including the multi-level escalator and lift banks clustered around the coffee and pause areas. The folded architecture allows for ingress of natural light from the south while screening the internal environment from hot northern and western sun. The façade folds adapt themselves to acknowledge entrance, branding and user experience.
The design concept for the office building was to create very efficient and rectilinear office floor plates contained within two 5 storey buildings linked together with a social high-street at podium level and a multi-volume public interface atrium encouraging formal & informal interactions between clients, staff and visitors.
In essence BCX is a set of highly efficient working footplates connected by an interwoven network of user pathways providing a stimulating, comfortable and respectful environment to its many diverse users.


